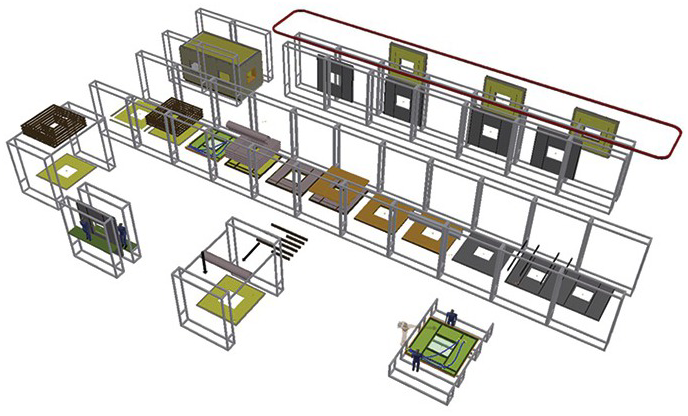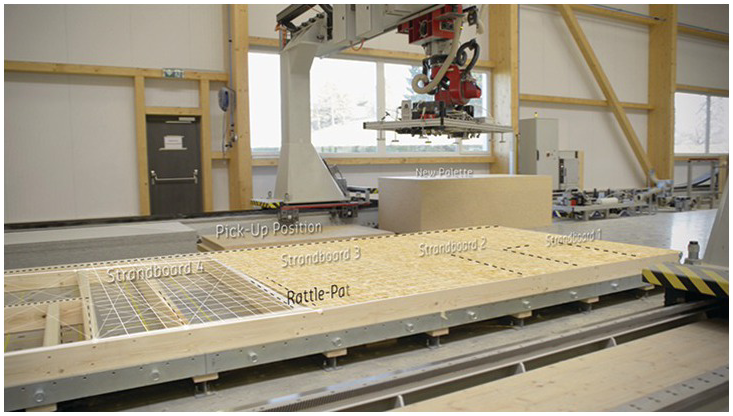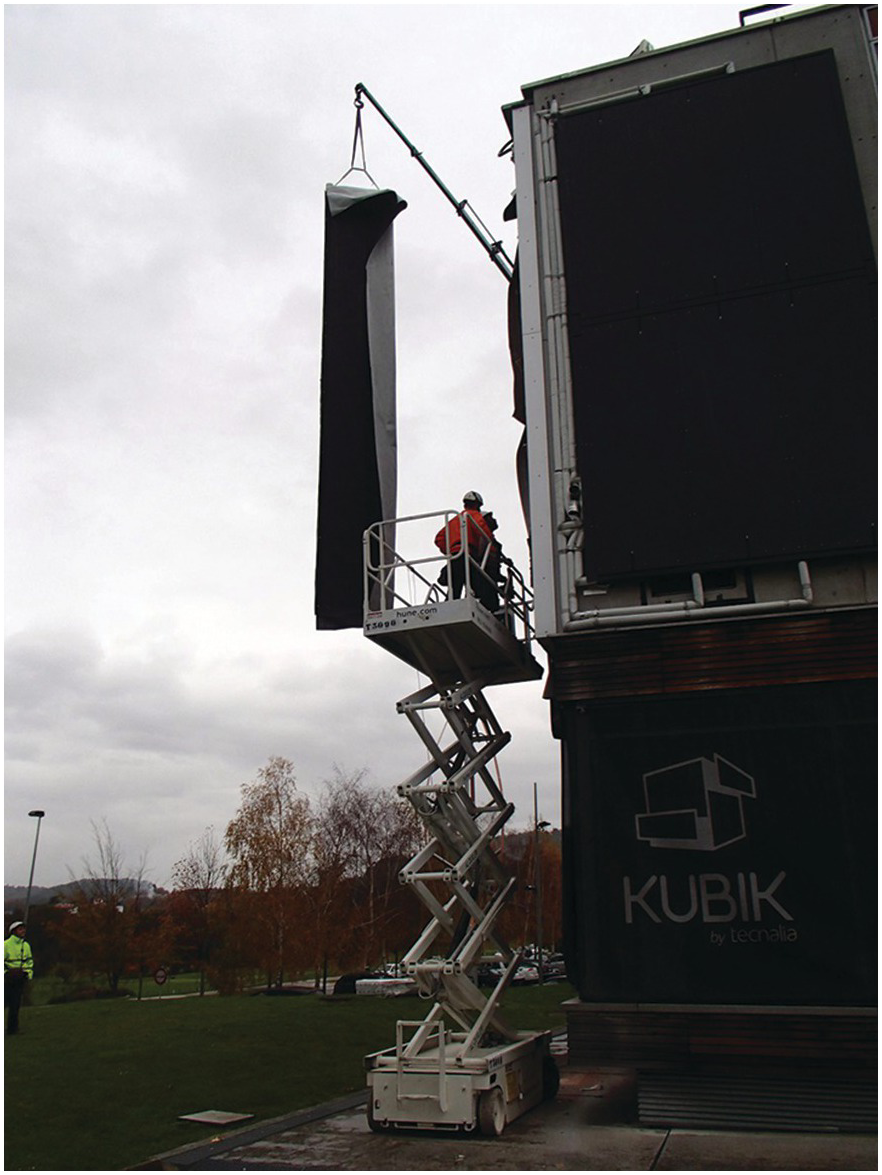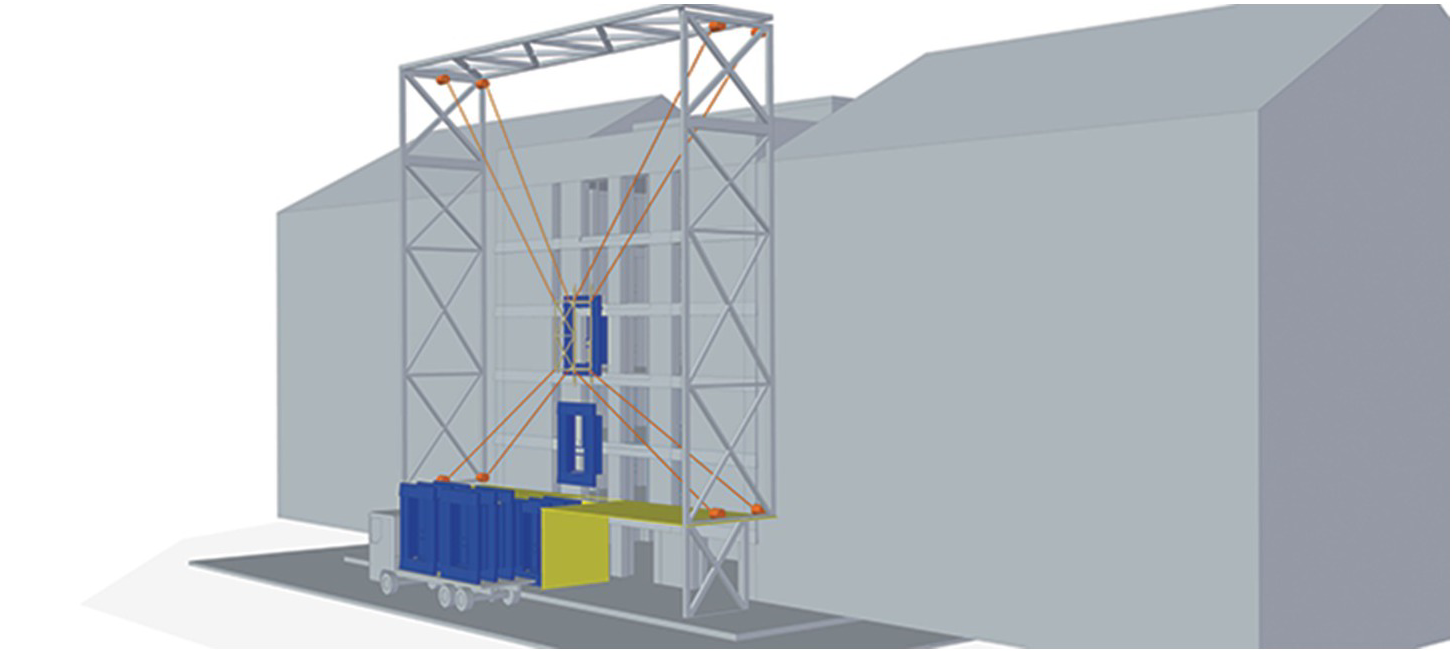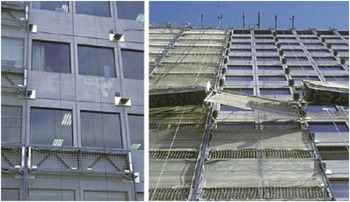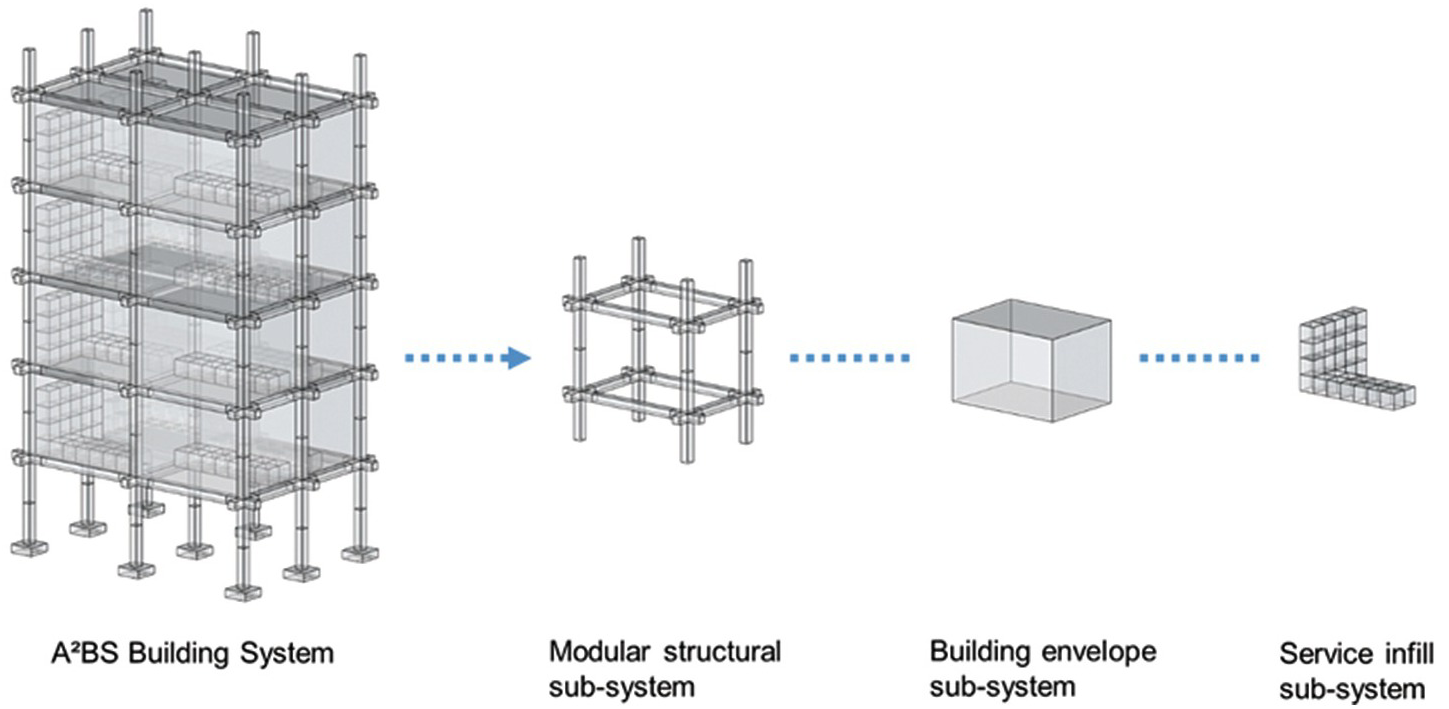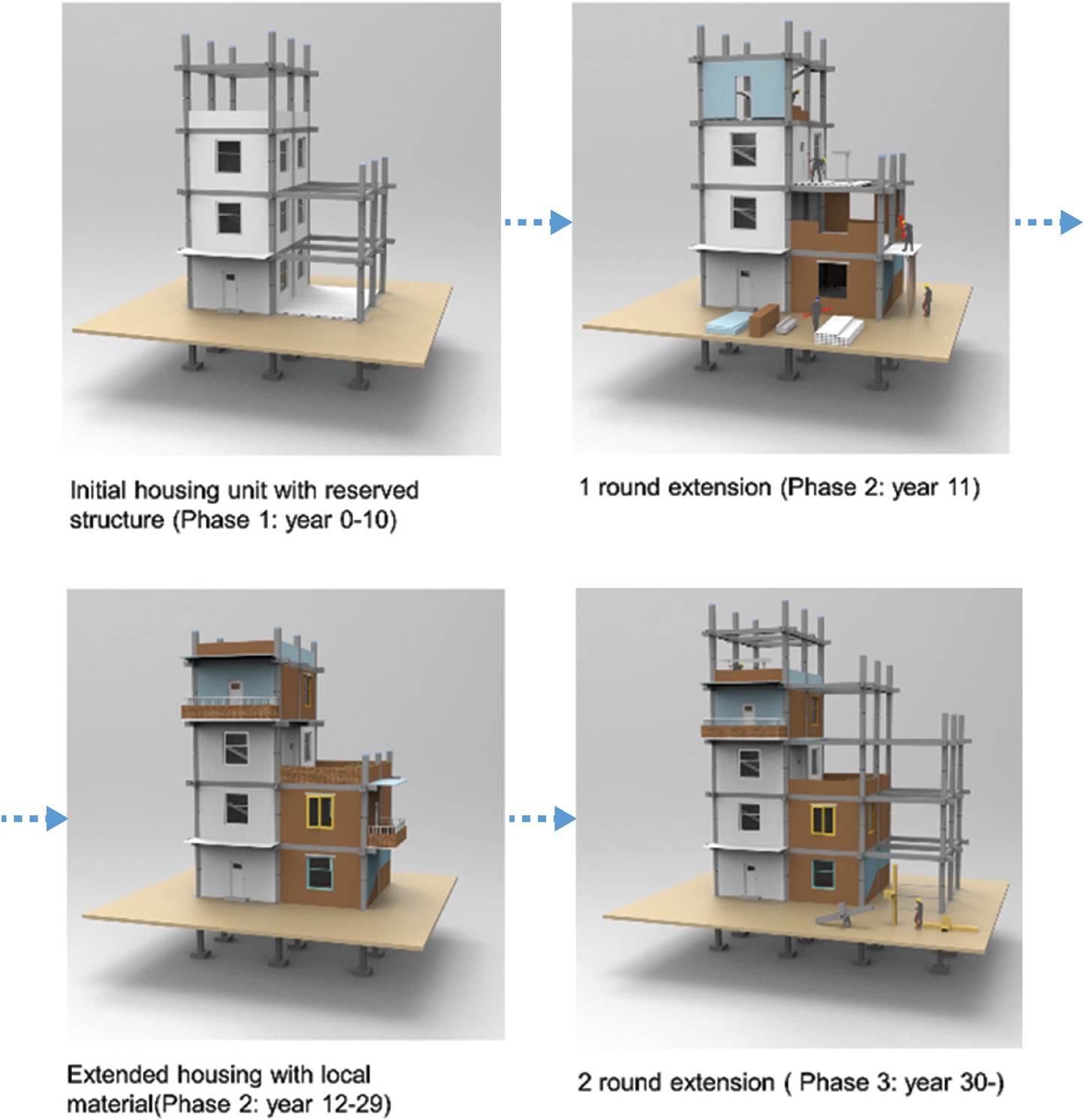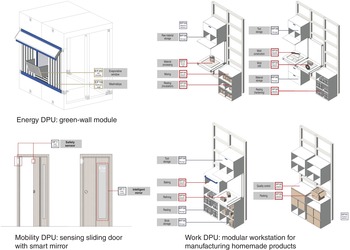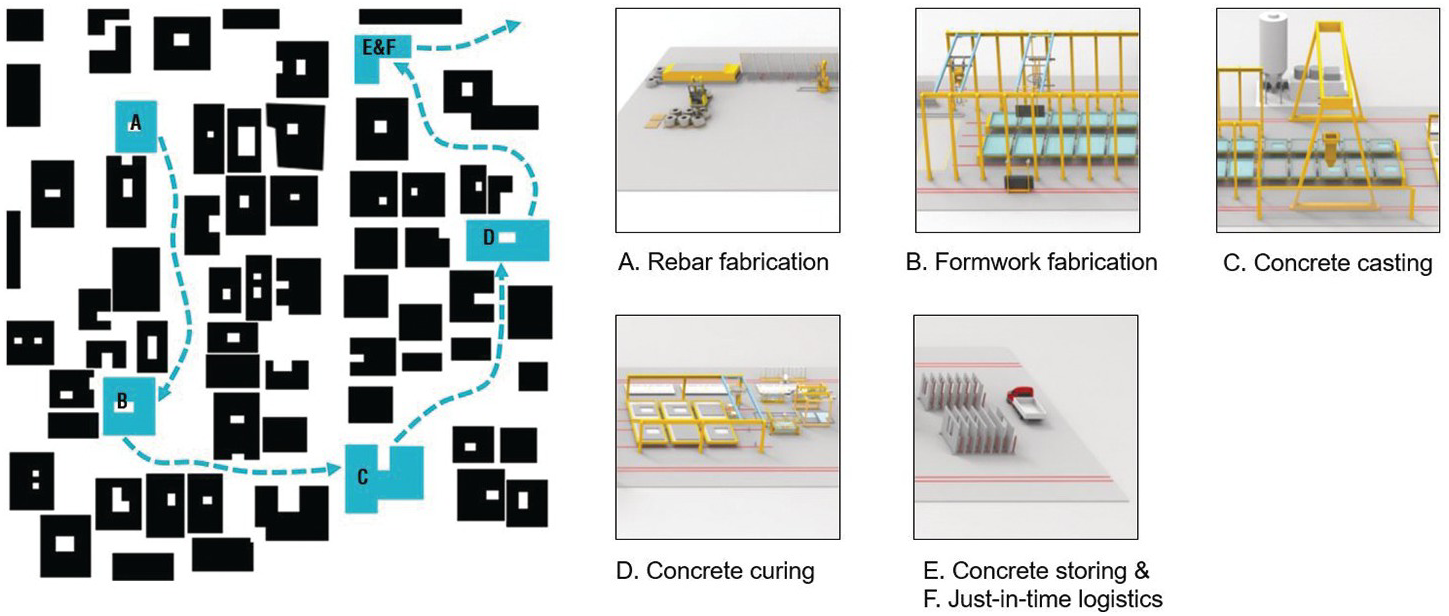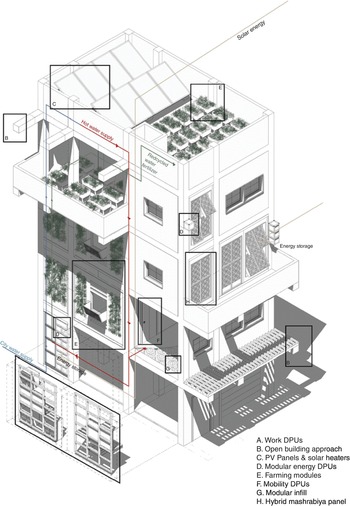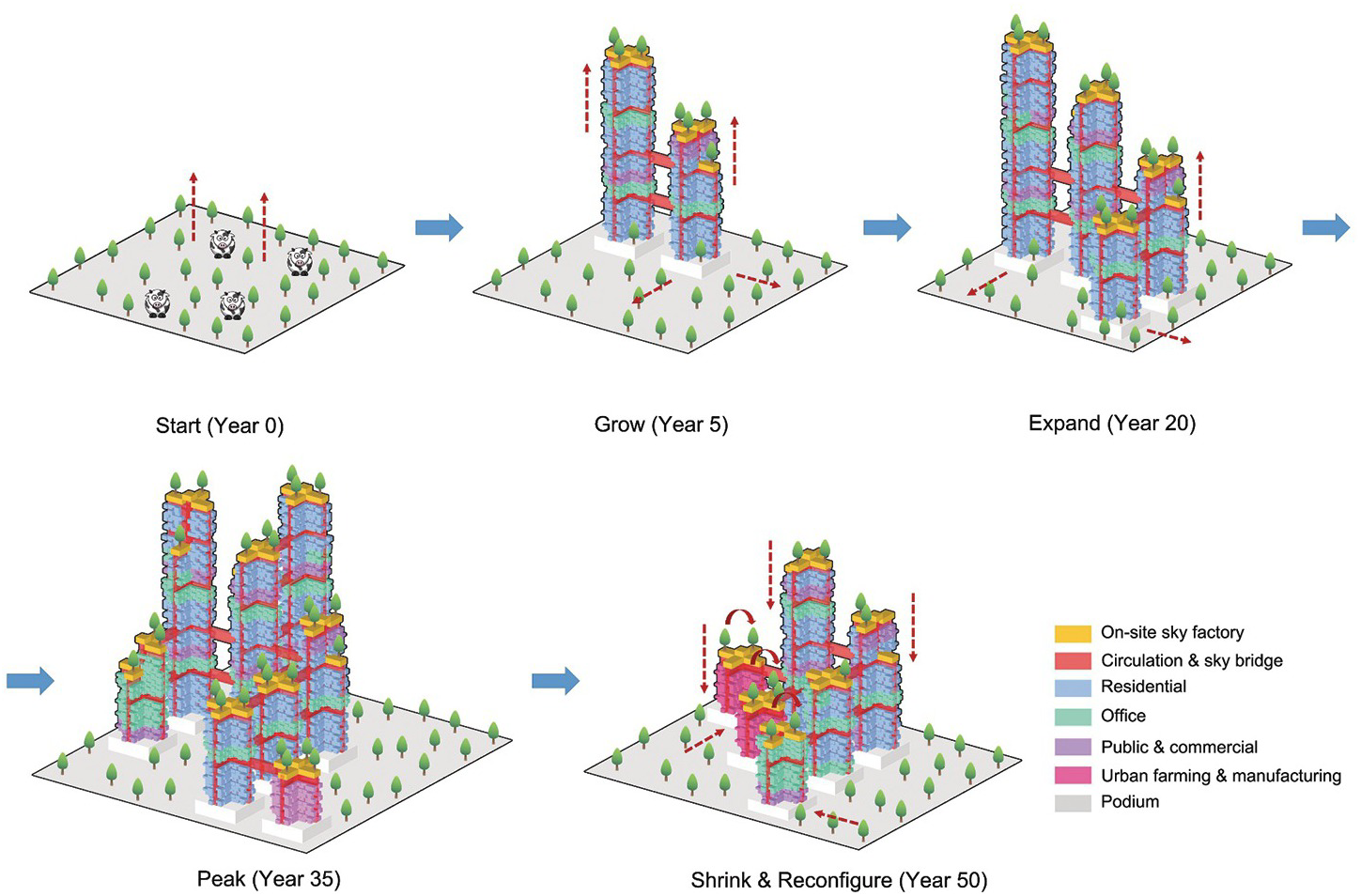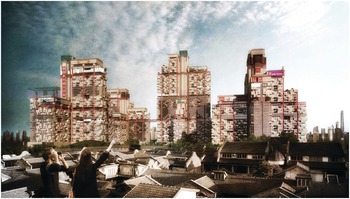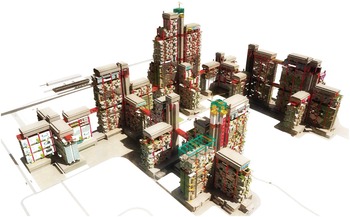Abstract
As society ages, the building stock needs to be upgraded. A proper Ambient/Active Assisted Living (AAL) implementation needs a holistic approach; consequently, the environment itself needs to be adapted to the new needs of its inhabitants. Spatially and functionally, homes, and generally the built environment, may not meet the requirements of the elderly anymore. Demographic changes and the effects of an aging society also affect buildings and the built environment. Rapid refurbishment processes, quick adaptation protocols, and appropriate maintenance procedures become a necessity in order to not disturb the elderly and provide them with comfortable and functional homes and spaces. This is the main motivation behind the message of this chapter, which deals with the issue of how to adapt the living built environment for the elderly by use of fast and unobtrusive procedures. Moreover, a method for the assessment of strategies for built environment upgrading for AAL (BeuAAL) in early stages is presented. This chapter will help encouraging several stakeholders to accomplish building renovations for the elderly using robotics and automated tools.
As society ages, the building stock needs to be upgraded. A proper Ambient/Active Assisted Living (AAL) implementation needs a holistic approach; consequently, the environment itself needs to be adapted to the new needs of its inhabitants. Spatially and functionally, homes, and generally the built environment, may not meet the requirements of the elderly anymore. Demographic changes and the effects of an aging society also affect buildings and the built environment. Rapid refurbishment processes, quick adaptation protocols, and appropriate maintenance procedures become a necessity in order to not disturb the elderly and provide them with comfortable and functional homes and spaces. This is the main motivation behind the message of this chapter, which deals with the issue of how to adapt the living built environment for the elderly by use of fast and unobtrusive procedures. Moreover, a method for the assessment of strategies for built environment upgrading for AAL (BeuAAL) in early stages is presented. This chapter will help encouraging several stakeholders to accomplish building renovations for the elderly using robotics and automated tools.
3.1 Why Upgrade Existing Buildings and Homes for the Elderly?
The old built environment in an aging society is an issue that developed countries need to face. Decreases in population diminish the building market’s potential, and especially in the real estate sector, the market is not as vigorous as when the population is growing and the main household types are families with children [98]. Currently, in developed countries, it is not as feasible to erect new buildings when compared to economically more expansive periods. However, it is also true that on average, older society members need more surface area per person to cover their requirements [99]. Two main issues will be dealt with next. First, an elderly person is more comfortable when living in a known environment, where the spatial ambience can easily be recognized (see Section 3.1.1). Second, research shows that renovation is a better choice than implementing a new building policy due to environmental issues such as land artificialization, material consumption, and recyclability (see Section 3.1.2).
3.1.1 Aging in Place
Research [100] shows that people late in life feel more comfortable, self-confident, better oriented, and less lonely if they remained where they lived as seniors, or at least lived in a place of their choosing. If there is a substantial change to an elderly person’s living space, and especially if he or she doesn’t accept it, the chances of quality of life deterioration and loss of health increase. It is better for the elderly to choose their built environment, or at least the residence, around which they feel most comfortable. But what if this built environment is not functional anymore for this person? Getting older might force a change in the elderly person’s living scenario and sometimes require urgent responses. In some cases, the responses are minor modifications. Other times, major changes are necessary; an entire bathroom might need to be changed because it’s not functional for the elderly user.
Normally, in terms of operability, the elderly need bigger bedrooms, bigger bathrooms, and adapted kitchens. However, on the other hand, compared to other types of households, lesser area is needed, because fewer residents live there. It seems obvious that a home conceived for hosting a traditional family with parents and children is not suitable for one or two people anymore. Though, especially in dense urban areas [101], there are economic feasibility issues for aging in place. When people get older and retire from their jobs, the pension they receive might not be enough to keep and maintain their former homes. In some cases, the elderly person might live alone. There are several options for maintaining the operative costs of the building and efficiently using a smaller income after retirement:
If the housing market where the elderly person lives is expansive, or at least active, “reusing” and “reoccupying” the owner-occupied property is a good option [102].
Currently, especially in big urban areas, the possibility of hosting a young person within the elderly house as a guest is a viable option.
Cohousing for the elderly where people share part or the entire living space.
The first two options are good in an urban environment and when the real estate market demands new built surfaces. But if we are talking about rural regions where new home construction is not in demand, then some other options, such as cohousing, would be more appropriate.
Are building typologies and layouts adapted to these new ways of hosting elderly people? Is it easy to adapt a home in order to reach and meet the needs of the inhabitants? How could a home be adapted in a bespoke manner to meet the demands of the changing health conditions of the elderly? These questions will be answered in this chapter.
3.1.2 Environmental Issues Regarding Renovation
According to [103], renovating and refurbishing a building is more efficient compared to constructing a new one if we consider environmental issues. The main parameters are:
Lower energy consumption. Building requires human activity that consumes more energy. However, building renovation needs much less energy than tearing down buildings and erecting new ones.
Lower material consumption. A significant building renovation needs 60 percent less material than erecting a building with the same volume and surface area.
Renovating is often more feasible than demolition and erection of a new building [104].
Therefore, some public administrations, such as the European Commission [105], are promoting building renovation as opposed to the policy of tearing down buildings and erecting new ones.
3.2 Parameters for a Comfortable AAL Built Environment
Advanced societies are following the trend of adapting their existing built facilities, cities, and infrastructures for better elderly life. Not only is the population getting older, but also the places where they used to live are no longer appropriate [107]. Many buildings, especially the ones built during the postwar era (Figure 3.1), were designed and erected following the criteria, regulation, economic feasibility, and household needs of that period. According to the main characteristics of the building stock [108], the problems that buildings and homes face regarding the senior population are:
Inadequate thermal conditions. Elderly people are affected more by extreme weather conditions.
Inadequate acoustic conditions. Noise in urban areas has increased compared to the postwar era, and the elderly suffer more as a result.
Inaccessible spaces. In the postwar era there was often a lack of elevators and doorways with dimensions too narrow for a handicapped person. Kitchens, bathrooms, and bedrooms were not adapted.
Improper lighting conditions resulting in an excess or lack of illumination.
Unpleasantness of the built environment, where contact with vegetation is limited and social interaction is not possible.
These functional aspects of homes are not only for AAL implementation cases, but apply to general homes and buildings as well. Currently, the regulation and needs have become tighter than in the postwar era. However, the implementation of regulation is limited, but normally not compulsory. Economic feasibility is the main problem when upgrading buildings. It might be impossible to adapt some buildings as necessary due to technical and/or economic limitations.
Figure 3.1 (left) Postwar era buildings, in particular, need to be upgraded for AAL implementation. In the Zenn project [106], manual procedures of refurbishment were undertaken (right) and the results are satisfactory according to the building users (Image by Debegesa).
Currently, and especially in the European Union, there are a number of research projects dealing with the optimization of renovation of existing buildings [105]. The majority of building renovation is focused on reducing energy consumption, i.e., one of the goals to achieve for the optimal AAL scenario. However, it´s not the only one; there are several other parameters to consider, as previously mentioned. Some of the parameters for a comfortable built environment will be further explained in the next section.
3.2.1 Thermal Comfort and Almost Zero Energy Consumption of the Built Environment
The elderly sometimes stay less socially active than the young [109]. Therefore, their homes and houses need to be thermally comfortable in order to avoid acquiring diseases related to high or low temperatures [110]. There are several ongoing public policies for adapting existing building stocks into thermally comfortable buildings that use very low energy [105]. For instance, the European Commission has set an objective for the year 2050: to minimize the energy consumption of buildings to nearly zero. The measures for reaching a nearly zero energy consumption in an existing building are diverse:
Placing a highly insulating layer in the building envelope.
Installing air-tight ventilation systems, mainly for cold temperatures. The outdoor–indoor air streams need to be prevented to keep a building thermally comfortable.
Installing heat-recovery systems to ventilate an indoor space without losing heat.
Installing new and efficient ventilations systems for heating and cooling.
Installing energy collecting systems such as solar cells, water heating systems, and similar devices.
Utilizing Renewable Energy Sources (RES) in building envelopes.
How can these advanced building skins and devices be installed in a rapid manner? Traditional installing techniques are long processes. As explained in Section 3.3, the unobtrusiveness of any kind of building renovation must always be considered when working on homes for the elderly. Besides passive measures for building renovation, there have been recent developments in the automated control of thermal energy and its storage [111] [112].
3.2.2 Acoustically Comfortable Built Environment
As already mentioned in Chapter 2, the elderly tend to stay at home, and it is therefore important that these spaces are noise-free, since the elderly are more sensitive to unpleasant noise than the rest of the population. On the one side, the health condition of the elderly can be directly affected by noise; a noisy environment can increase the risk of stroke or other health problems [113]. On the other side, environmental perception can be disturbed by high noise. Therefore, the elderly cannot hear properly, especially at high frequencies, as mentioned in Section 2.3.7, which can contribute spatial disorientation.
Figure 3.2 Prefabricated solutions for building thermal upgrading with services. BERTIM project [112]. The modules have a registrable part (left) at the point where services are connected to the interior of the existing building (center). These concepts were demonstrated in the Kubik building (right).
In a home, there are two sources of noise: outdoor and indoor. On the one hand, noise can come from the building itself; neighbors and services generate noise within the building. For this purpose, internal wall and floor insulation is necessary, considering not only aerial noise, but also impact noise created by collision to the building’s surfaces. On the other hand, noise sources often originate outdoors. There are two main solutions for the mitigation of outdoor noise. One is to adapt the existing buildings by using noise-insulating layers on the perimeters of homes. Some research projects have already dealt with the installation of prefabricated elements that can be installed in existing buildings (Figure 3.3) [114]. Another way is to contain the noise at the source, such as at highways, railways, and factories. Noise barriers are necessary at these points, especially in the surroundings of hospitals and care centers. To achieve this, it is recommended to use software tools developed for accurate noise detection and simulation, with which the necessary types of noise barriers can be foreseen (Figure 3.3) [115]. Finally, advanced materials and elements exist that facilitate the mitigation of noise and that can be installed in a few hours [116].
Figure 3.3 Use of prefabricated elements in existing balconies for indoor noise mitigation [114].
Often, dangerous incidents occur on roads and railways. How do we design, manufacture, and install noise barriers fast without disturbing the traffic and the neighborhood? How do we achieve noise mitigation with automated devices and robotics? It is necessary to develop new technologies to answer these questions.
3.2.3 Accessible Built Environment for the Elderly
When the health conditions of an elderly person deteriorate, access to every location in the home becomes problematic. The active measures taken in the robotics field to address this issue will be explained in Section 4.6. Regarding the passive measures on the built environment, spaces might need to be changed. There are four major points to be considered:
In the case of indoor areas, bathrooms, rooms, and kitchens are highly susceptible to major changes in order to become more accessible for the elderly.
The elderly person may need assistance with bed-chair, chair-toilet and chair-bathroom transfers, depending on the person’s health.
In multistory buildings, elevators systems are needed to move incapacitated residents.
Outdoor scenarios are more complex and varied, and thus they have bigger problems.
Currently, the installation of external elevators on existing buildings can be considered an automated operation. The elevator shafts can be prefabricated to as high as 12 meters, placed and fixed with the help of mobile cranes (Figure 3.5 left) [117]. Installing a prefabricated 3D module on existing buildings can be an option for creating accessible bathrooms for the elderly in old quarter buildings [118] (Figure 3.5, right).
3.2.4 Adequate Lighting for the Elderly
The elderly become more sensitive to lack of and/or excess lighting while aging. Proper natural and artificial lighting is necessary for the elderly in order to:
Prevent accidents due to lack of lighting, especially in stairs, kitchens, and bathrooms. The AAL devices sometimes require adequate lighting for optimal functioning.
Adapt the lighting to the biological clock and enhance comfortable visual situations. It has been tested and proved that techniques such as Snoezelen (controlled multisensory environment) are very helpful for people that suffer from dementia [119].
Both excess of light (too much sunlight) and lack of light affect the perception of objects. This can be a major problem when an elderly person needs to recognize food, for instance [120]. Fluorescent light diminishes the color spectrum of things. Therefore, the visual perception decreases [121]. This type of light should be avoided in homes for the elderly.
Figure 3.6 Prefab bathrooms and kitchens in an old Beijing quarter building [118].
3.2.5 A Green, Healthy, and Pleasant Built Environment for the Elderly
Many of the buildings erected during the postwar era followed very strict criteria regarding minimal house surface area. They were designed with many constrictions. Normally, these buildings were built very narrow and followed the trend of the period according to the “hygienist” criteria that preferred higher sun exposure in every corner of the apartment. The form, shape, lighting, color, and vegetation (or lack thereof) of a space can both positively and negatively stimulate an elderly’s orientation, social interaction, and mobility [122].
Figure 3.7 Building a new winter garden in the perimeter of the apartment building. A new pleasant area is added where there is a closer contact with the outdoor [123].
One interesting approach of enlarging apartments was carried out in Paris [123]. The project, as designed by Lacaton & Vassal architects, involved addition of a new interface room, similar to a winter garden (jardin d’hiver). Following the idea of the garden, it can be said that the members of a community can tighten their relations and improve their social life if they participate in common activities [124] (see Figure 3.8). Even though meeting around a garden is pleasant and healthy, not all elderly people have a health condition that allows for planting and harvesting. Agricultural robots can provide a solution for heavy works. Recent developments in robotics, such as the CATCH project, can be an option to properly maintain a garden for the elderly [125].
Figure 3.8 Community gardens for the elderly in urban areas.
Figure 3.9 The CATCH project. Cucumber Gathering Green Field Experiments. EU FP7 research Grant Agreement no 601116 [125].
3.3 Parameters for an Unobtrusive BeuAAL through Automation and Robotics
Renovation works of a building are, traditionally, disturbing to the surrounding area. They generate noise, dust, and dirt. During renovation, depending on the amount of work, the inhabitants might be forced to leave their homes . The adaptation of a living space may be a major issue since the inhabitant may need to temporarily leave or suffer through the major renovation work. Therefore, there is a strong need to find new strategies for a more rapid installation process. Refurbishment works are annoying to building inhabitants and especially for the elderly. Therefore, some strategies are needed in order to minimize the negative effects of renovation of the built environment.
3.3.1 Maximize Off-Site Manufacturing and Minimize On-Site Works
Building upgrades often require the use of several materials, elements, and technologies. A minor renovation process might need to upgrade the structure, the distribution of services such as HVAC, water, ventilation, and ICT. Therefore, it is crucial to minimize in an orderly way the on-site execution of all these tasks. Currently, there is a trend of developing on-site robots using additive techniques or 3D printing [126]. This technology can be very useful in many fields, but for BeuAAL, these devices might be too slow, and also may generate dirt. Therefore, they may be too disturbing for a rapid and unobtrusive BeuAAL.
On the contrary, the prefabrication of modules might be a better option for rapidly installing and upgrading the devices for BeuAAL. As it has been deeply analyzed in previous volumes of Cambridge Handbooks on Construction Robotics [128], the prefabrication of buildings in the Japanese construction sector is highly developed. There is a long tradition of building with prefabricated modules, which (a majority of them) follow a strict and accurate modulation system based on the tatami system. This is an advantage for manufacturing and installing the modules. Moreover, this is also an important parameter for renovation. The Sekisui Heim [127] manufacturing company offers to their clients and the building owners a long-term support system with three main services:
The maintenance and repair of the building elements, such as building structure. This is an important aspect in Japan due to earthquakes. The structures need to be kept in optimal conditions.
Upgrading building elements and services in order to gain a better (energetic) performance.
Upgrading the building to the owner’s functional needs. The company is aware that the household’s models are changing and the inner distribution as well as the accessibility of each of the areas has to be adapted to the new needs.
In the case of Sekisui Heim (Figure 3.10), the company offers its customers the possibility of a long-lasting building maintenance and an upgrading contract covering these three points.
Figure 3.10 Example of rapid renovation process strategies by Sekisui Heim [127].
3.3.2 Automated Tools and Robotic Devices for Building Upgrading
Robots are complex devices that need a long development process. Compared to a workshop or a factory, where the robot operates in a controlled environment, in building renovation, all these subsystems gain complexity. In order to operate, a robot for building renovation needs to fulfil at least three different requirements and subsystems:
Robot body. This must be suitable to the built-environment. Bulky bodies must be avoided while stability must be preserved.
End effector or end effector kit that operates several tasks.
Control system. It must be synchronized with the sensing system for accurate positioning of the robot.
It might be clear to say that the existing industrial robots are not suitable, without being modified, to work on building renovation. The robots need to be readapted in order to safely reach every point of the built environment. Besides, the robots should work fast, accurately and flexibly without temporarily evacuating the residents. There can be two strategies for conceiving a robot for building renovation:
Multiple synchronized single task and small robots.
Unique unobtrusive body with a modular end-effector kit.
As an open question, it can be discussed whether the robotic system used for building upgrades could be merged with robots used for AAL.
3.3.3 Open Building Principles as Method for Gaining Flexibility
These buildings were conceived for serving certain types of inhabitants, mostly the traditional family household. Briefly, we can say that these were designed for young families. Today, these households are typically couples or individuals with older relatives. Since the elderly’s physical and psychological conditions can vary with age, their home might consequently need to be periodically adapted. There are strategies that facilitate the change of the layout of the home. The Open Building concept and principles are based on a clear differentiation and hierarchization of the base building and the fit-out [129]. This principle permits a more flexible approach than the rigid-functionalism of buildings where the current layout and functionalities are too interdependent and not very flexible. A more independent approach could offer a more flexible layout and more functionalities. Related to this concept, there is the Axiomatic Design approach [130], in which the Independence Axiom has special relevance. This will be further explained in Section 3.4.
A good example of an Open Building was accomplished in Osaka in the project Next21 [131]. This building was conceived for the employees of the Osaka Gas company where there could be a rotation of building inhabitants.
Figure 3.11 Next 21 Osaka project, based on Open Building principles [131].
3.4 Assessment of Early Strategies of BeuAAL
Within the European context, in the FP7 and H2020 research frameworks, the main building renovation research projects were focused on the energy-saving related topics [105]. However, in the future, it is expected that the trend will be diverted toward the renovation of homes (and built environment) considering AAL implementation [132]. An aging society requires the adoption of this strategy. Built environment upgrading for AAL is a concept that implies multihierarchized requirements and subsystems, where socioeconomic, environmental, and technologic aspects are related in micro- and macro scales. Achieving a complete AAL system requires cross-collaboration between partners of different fields. One problem is how to accurately assess a research project in its efficiency in facing the issues of AAL. Two types of stakeholders might need to enhance this situation. On the one hand, several public administrations are willing to implement AAL concepts. On the other side, technology developers are willing to market their output into the AAL. How can both organizations achieve the above goal successfully in a coordinated manner while considering human, environmental, and technological aspects? When developing a piece of technology, it is often necessary to contextualize the approach with the existing trends and needs. The aim of this chapter is to establish a framework for guiding the preliminary stages of technology achievement of the so-called AAL and its built environment’s management and upgrading.
This built environment upgrading for AAL concept can be broken down into many requirements and subsystems. How do we interrelate them in order to create a more cohesive system? The methodological approach presented in this chapter is meant to not only be a tool for the technology developers and companies, but also for the public administration. They will first check that the conceived and developed product or solution is suitable from a holistic perspective, considering human, environmental, and other technological perspectives. The technology for the building upgrading for AAL is not developed by a single centralized stakeholder, but by multiple, independent developers who push for their own achievements. Therefore, the technology developer needs to know if the proposed solution in the preliminary stages meets the needs of the so-called built environment upgrading for AAL. On the other hand, public administration will have the choice to contextualize each of the possible solutions with their aspects and to relate to them while defining policies and strategies. It has to be said that preliminary technology development is meant that the Technology Readiness Level (TRL) is 2 to 6 [133]. Besides, this methodology tool should be usable for both micro and macro scale systems of the built environment. For all the reasons explained, the remainder of this chapter will define a clear methodology for assessing Preliminary Stage Research Projects within the context of the built environment upgrading for AAL.
When installing technologies of AAL and upgrading an existing built environment, there is already a previously conformed physical constraint. The elderly person’s home, house, neighborhood, city, and region comprise the environmental background. The BeuAAL strategies need to be adaptable to this background. The goal of the assessment is to check if a given research for BeuAAL meets the parameters and requirements mentioned beforehand in Sections 2.5.1 and 2.5.2. The assessment method is divided in two main steps as explained in Sections 3.4.1 and 3.4.2.
3.4.1 Formulation of the Functional Requirements and Qualitative Assessment
On the first step, the so-called Axiomatic design method for reorganizing the whole strategies for BeuAAL will be applied. As a short explanation of the Axiomatic Design, it can be said that there are four main, strongly interconnected domains: Customer domain, Functional domain, Physical domain, and Process domain. In the Customer domain, the Customer Attributes or needs are defined (CA). The Functional Requirements (FR) are part of the functional domain. In this domain, constraints such as economic feasibility are also underlined. The parameters seen in Sections 2.5.1 and 2.5.2 have been transformed to FRs within the Functional Domain.
Once is the achievement goals are known, the method to accomplish said goals must be discussed. The Physical domain is for conceiving the Design Parameters (DP) or physical artifacts. But is it feasible to achieve the adopted solution with regard to existing technologies? The DPs consist of a vast variety of solutions. These can correlate several scales of actuation; the micro-scale, such as a building or assistive apartment, or the macro-scale, such as smart transportation systems.
For relating the FR and the DP, a Design Matrix is used. The DPs can be considered as a set of solutions that fulfil the FRs. The objective of the matrix is to prove that the Independence Axiom is fulfilled, which means that each of the Design Parameters cannot interfere with the rest of the DPs and FRs. In other words, the Axiomatic Design will be used to define that the proposed solution and subsolutions do not interfere or are not contradictory to each other.
The technical feasibility of the DPs is checked on the Process Domain. Here, the Process Variables characterize the Design Parameters by introducing Production Process criteria. All the CAs, FRs, DPs, and PVs can be decomposed and hierarchized until a final, concrete, and feasible solution is set. A main matrix collects and correlates all the FRs and DPs. In the case of the AAL, the Main Matrix also correlates several Human-centered perspectives with purely technological solutions. Finally, for the development of the DPs, the so-called zig-zagging method is used.
This evaluation should be done during the conception of the technologic solution. It ensures that the technological solution must meet all requirements. If the technology fulfils this step, it can then be moved to the next step of assessment.
This AAL Functional Requirement Matrix must be flexible in terms of the novel socioeconomic and technological improvements. Furthermore, depending on the analysis of the needs and lacks of each moment and region, this system is subject to change.
3.4.2 Quantitative Assessment of Preliminary Technology Development for BeuAAL
In the second step, an evaluation of each of the DPs is necessary. This is used for gathering a quantitative aspect for defining the technology solutions and suitability within the BeuAAL concept. According to the Axiomatic Design, the Information Axiom states that the solutions with less content of information offer higher probability of success. This is definitely a statement for highly developed solutions, not for the first stages of a research project. For preliminary stages, a Multi-Criteria Decision Making (MCDM), such as COPRAS [134], model would guide the evaluation of preliminary technology development. In the case of multiple solutions, it would also be useful for deciding which of the possible solutions fit better within the same research project. In this subsection a list of attributes and indicators are presented to guide the future MCDM.
The quantitative research gap could be measured in a 0–100 scale. An Ideal Solution will formulate the objective. The ideal solution reaches 100 percent. For that purpose, the attributes must be assessed according to some indicators (Table 3.2). Again, these indicators can be changed, extended, or adapted depending on each assessment.
| Functional Requirements for BeuAAL (BeuAAL) | Attributes | |||
|---|---|---|---|---|
| First Level | Second Level | Indicators | Direction | Weight(%) (wght) |
| FR1: Comfortable AAL built environment | FR 1.1 Thermal comfort in zero energy consumption | ∆T 21°C = 0 | Min | 12.5 |
| FR 1.2 Acoustic comfort | x < dBA 30 | Min | 12.5 | |
| FR 1.3 Accessible built environment for the elderly | Accessibility degree: 100% | Max | 12.5 | |
| FR 1.4 Adequate lighting | ∆700 lux = 0 | Min | 12.5 | |
| FR 1.5 Green built environment | Leisure area m²/person | Max | 12.5 | |
| FR2: Unobtrusive building u. | FR 2.1 Minimize on-site works | Hours/ m² | Min | 12.5 |
| FR 2.2 Automated tools and Robotic devices | Automation degree = 100% | Max | 12.5 | |
| FR 2.3 Open building, flexibility | Application degree = 100% | Max | 12.5 | |
| SUM | Max | 100 | ||
There are some indicators that need to be close to a certain value. For instance, in FR11 thermal comfort, there are several known indicators such as air speed, relative humidity, and natural ventilation. But for the assessment of these preliminary stages, only temperature will be considered as a main indicator. Therefore, a temperature close to 21°C (∆T 21°C) will be taken as an indicator of a comfortable temperature. In FR12 acoustic comfort, there are also many other parameters to consider. FR 1.4 faces a similar situation as the previous attribute. It is known that lighting depends on the needs of the elderly at a particular time. But we will consider at least the minimum lux quantity (700 lux) for a safe situation.
There are some other indicators that need to be below or above a certain value. For instance, that is the case of FR 1.2, acoustic comfort. In this case, there exists several other indicators such as background noise, impact noise, etc., that can define acoustic comfort. In these early stages of assessment, only aerial noise in interiors of buildings will be considered. This noise should not exceed 30dB (x < dBA 30).
Some indicators have been chosen according to a percentage level. In FR 1.3, the percentage refers to the amount of accessible area for an elderly person in a wheel chair to access a defined built environment. In FR 2.2, the percentage refers to the degree of automation of the works carried out on-site. In FR 2.3, the percentage refers to the architectural infill elements that can be easily movable within a day.
Finally, there are indicators that are optimal in minimal or maximal values. That is the case of FR 1.5, green built environment. It has been considered that the greener the leisure area is, the better the elderly can enjoy. On the other hand, in FR2.1, it has been considered that the shorter the time used for upgrading each square meter of building, the better.
In this section, a list of attributes has been presented as a reference for future assessments of early strategies for BeuAAL. For a more detailed and accurate assessment, an MCDM should be applied.
3.5 Proposed Subsystems of BeuAAL with Automated and Robotic Devices
In Sections 3.2, 3.3, and 3.4, the main BeuAAL guidelines were outlined: First, the parameters for comfortable AAL built environment (Section 3.2) were set. Then, the parameters for an unobtrusive BeuAAL through automation and robotics (Section 3.3) were outlined. Finally, an assessment method for BeuAAL combining previous parameters was explained. Therefore, we can subtract a general scheme on how the BeuAAL divides into several subsystems. Except for the modular houses, every building has a different geometry, shape, and layout. Therefore, when approaching a rapid renovation process with prefabricated elements, we must consider that the prefabricated modules need to be bespoke or at least customized for each case. The customization does not matter only on the manufacturing process. The measurement, design, and installation processes are also very relevant. The product that will be installed onto the existing building must be carefully designed while considering these issues. Furthermore, the refurbishment protocols must be based on these criteria so that every element accurately fits into the space.
There have been research approaches for rapid building renovation and creation of totally bespoke building elements [135]. In this case, there is first an accurate measurement of the building. After that, the design of the drywall is adjusted to the measurement using CAD. With this design, the aluminum studs and plaster boards are cut accurately off-site. Finally, the elements are mounted on-site without making too much noise. In this case, the element was a common drywall. But since the accuracy gained was optimal, it could be used with modules with higher degrees of prefabrication, and probably with inner services.
3.5.1 Subsystem 1: Definition of the Upgrading Product, Element, or Module That Will Be Manufactured and Installed by Robots
In building construction, we find three main strategies for applying robotics:
Configuring a product directly thanks to 3D printing devices.
On-site assembly of small units or elements, such as bricks. In this case, there is a small degree of prefabrication. Subsequently, a high on-site robotic performance must be carried out, the robot must accomplish more tasks on-site.
On-site assembly of prefabricated modules with a high-degree of prefabrication. In this case, the robotic performance is less complex than in the previous case.
When considering building upgrading for the elderly, these strategies need to be adjusted. The requirements are tighter. It must be considered, that in our case the performing scenario is not a workshop or a controlled environment, and not even a regular construction site. Which strategies are more accessible for building renovation? There are several factors that constrain the selection of one or other strategies:
Operability in inner or outer existing built environments. It must be considered that the environments where the robots are working are livable. Therefore, hazardous and dirty situations must be avoided.
Accuracy. Not only for the finishing, but specifically also for the services that must be installed with high precision.
Executing speed. As stated in Section 3.3, the works must be unobtrusive to allow for minimal time.
Logistics. Avoid bulky elements. For the internal parts of the building, 3D modules might be avoided in favor of 2D modules.
Adaptability of the standard concept. Greater adaptability of the material, element or module and more flexible implementation on any kind of building type yields better results.
The level of standardization of the product takes a special role in the mass customization process. The adaptability degree must be foreseen.
Figure 3.12 Accurate measurement of the existing building and bespoke manufacturing of the dry-wall studs by Prof. Dr. Ishida [135].
3.5.2 Subsystem 2: Measurement and Data Acquisition of the Existing Building
Before attempting a building renovation process with robots, we must ensure that the accurate geometry of the building and the coordinates of every critical point are known. It must be clearly stated that the accurate data acquisition’s main purposes are:
Geometrical disposition of the existing building’s elements in order to fit perfectly the upgrading element or module. The accurate measurement should provide bespoke items and avoid readjustment on-site.
Accurate diagnosis of existing buildings’ physical state. We must make sure that the support of the building is strong enough to host the new devices being inserted. Besides, issues related to heat transmission and insulation must be defined, especially if the renovation process deals with thermal improvement.
Adequate robot path planning and task accomplishment. The robot needs to know beforehand where to perform the works.
If these premises are accomplished, the elements and the prefabricated module could fit correctly to the desired location without disturbing the stability of the building.
Focusing on the geometry of the building, the measurement of the existing built environment can be carried out using several devices:
Digital tachometer or “Total station.” This device measures the coordinates of the desired points. In other words, only the necessary points are acquired.
Lidar or 3D LASER Scanning. With this laser tool, millions of points (point clouds) of the surrounding built environment can be collected in a few hours. These devices do not discriminate the collected points as in the previous case.
Photogrammetry. In this case, the reconstruction of the building elements is made by reconstructed digital images.
The accuracy of the geometry acquired is higher with the digital tachometer than with the photogrammetric devices. Besides, in the case of the point clouds, the acquisition of these points requires an engineering process of transformation into a CAD or BIM model. Currently, considerable research has been developed on the automated generation of solid surfaces in CAD or BIM systems [136].
3.5.3 Subsystem 3: Disassembly or Removal of Unnecessary Elements in the Existing Buildings
During the renovation process, it is necessary to partially demolish some elements of the building. Among the building renovation tasks, this is one that is more problematic for automating. The biggest issues are:
The current state of the built element is partially uncertain. With the current technology, it is difficult to have a completely accurate diagnosis of the building element that needs to be removed.
The condition of the building can be damaged and some small or big elements can collapse. The robot must be programmed and controlled to these unforeseen situations. All the physicalities that the robot must accomplish must be foreseen.
If the robot is performing outdoors, severe weather is a problem for the robot, it might disrupt the task of the robot or even damage it in some cases.
If the building elements can be easily disassembled instead of being removed, the process is less complex. Some robots that can perform this task have already developed [137]. This is definitely an interesting approach and more steps should be taken in order to achieve less risky and less dirty situations in building refurbishment.
3.5.4 Subsystem 4: Rapid Redesign processes using CAD, BIM, or Computational Design software
In Subsystem 1 it is explained how the building element or module that the robot must manufacture and/or install must be clearly defined. However, in building renovation, these elements or modules need to be adapted to each particular case. This adaptation is time-consuming if it is done manually with a software without a parametric tool.
Figure 3.14 Robotic demolition of External Insulation Finishing System [137].
In the case of modules to be added onto existing facades, there are already several research projects that have developed specific parametric software tools. Besides, in the case of a prefabricated module, this adaptation must account for the intrinsic characteristics of each manufacturer, such as the shape of profiles, maximum size of modules, etc.
3.5.5 Subsystem 5: Accurate Manufacturing Processes of Bespoke Modules
The manufacturing process must enable customization of the modules. The factory layout and the workstations must be prepared to produce a changeable and variable product.
There are some experiences in the conception and implementation of customized products with robots. Two projects funded by the European Commission are developing techniques for the customization of timber prefab elements (SME robotics [140] and BERTIM [138] [139]). In all cases, the goal is to achieve efficient manufacturing processes.
3.5.6 Subsystem 7: Robotic Installation or On-Site Upgrading Process
The robots in building refurbishment need to foresee several constraints that are not necessary in the erection of new buildings. The biggest constraint is that the robot needs to adapt its path and performance to the building, which, as said before, is uncertain to a certain degree. Besides, the safety measures must be highly developed so as to be nonhazardous to the inhabitants and users of the building. Regarding the difficulty of tasks, it can be mentioned that there are two degrees of complexity based on the workspace of the robot:
2D surfaces such as facades, walls, or floors. Here, it can be stated that the robot is working in a planar area.
3D environments, such as interiors of buildings. In this case, the robot must allocate itself and perform the works in a more complex environment.
In both cases, the robot body, the Degrees of Freedom (DOF) and the controlling system need to meet the requirements defined by each environment. Already, there are ongoing research projects that are dealing with this.
Figure 3.17 Robotic workstation for the manufacturing of prefab timber modules in SME robotics project [140].
For that purpose, as mentioned before, the latest research projects have been developing prefabricated solutions and modules that include services, energy collection devices, insulation, and finishing material. This facilitates a rapid installation process and avoids rework tasks. However, the installation process of these modules could be more automated. We can define three main degrees of automation in the installation of prefabricated elements onto building envelopes:
Lowest degree: there is no use of dedicated devices. The cranes and support platforms are conventional.
Intermediate degree: the installation devices are specifically designed for lifting and placing the prefabricated modules.
Robotic installation: a robot can install the main connecting system and the module itself. These devices are currently being developed, such as the Hephaestus Project [141] (see Figure 3.19).
A very interesting example of adding a new layer on the envelope of the building was achieved at the OMM building in Osaka, Japan. Here, the whole process was carried out without any need of evacuating all the users. The project was based on the prefabricated curtain wall module. The measurement, adjustment and placement of the connectors had a primordial relevance for a fast installation process (Figure 3.20).
Figure 3.19 Robotic installation process using a cable driven robot within the Hephaestus Project [141]. European Union’s Horizon 2020 research and innovation program under grant agreement No 732513.
3.6 Adaptable Building Concepts
Several research projects and developments have been carried out in the last years with the aim of developing an adaptable building. The needs of existing society are changing and therefore built stock should shift toward solutions that are more adequate to these requirements. In this chapter, two projects will be explained.
3.6.1 Project A2L-Mobilius
The phenomenon of urbanization has reached an unprecedented level. According to a recent UN report, around 55 percent of the global population is considered to be living in urban areas, and the number is expected to rise to 68 percent by 2050 [142]. A number of megacities emerged during the process of rapid urbanization. Among these, Cairo, the capital of Egypt, is arguably the largest metropolis in Africa, and one of the largest in the world. More than two-thirds of Greater Cairo Region’s metropolitan residents live in informal urban settlements, and the number is set to increase continuously, which creates serious issues such as overcrowding, land shortage, high unemployment, inadequate infrastructure, lack of basic services, and environmental pressure [143]. Therefore, the situation would be even more problematic if no innovative solutions are implemented in the near future. The project A2L-Mobilius aims to explore an integrated building system to tackle the aforementioned issues as well as to revitalize the local communities in Cairo’s informal settlements. Through an investigation of informal settlements in Cairo, an Affordable and Adaptable Building System (A²BS) is proposed. Decentralized Processing Units (DPUs) tailored to the building system are presented to enhance three main aspects of life: working, energy and mobility. Furthermore, a simulation of a regenerated house based on a selected case study building is demonstrated, which integrates A²BS and various DPUs. Last, but not least, a proper business strategy for the future prosperity of the local communities is discussed based on Decentralized Industrial Village (DIV) concept [144].
Methodology
The project uses the V-Model diagram (see Figure 3.21) the methodology, which is derived from Software Engineering (SE). This method allows the project to be divided into smaller work packages, which can be addressed by one design module or a sum of modules [145].
Collaboration with the local stakeholders is crucial to the success of this project. Therefore, it is important to ensure the participation and feedback from stakeholders throughout the project. Based on the requirements of engineering [146], the project team developed a methodology that considers repetitive optimization loops to constantly monitor and optimize the stakeholder analysis and requirements analysis throughout the project. The purpose of the requirements analysis, together with a technological feasibility study, is to identify functions that can be interpreted into design elements, and to establish a suitable common structure for the project (see Figure 3.22).
Figure 3.22 The results of stakeholder analysis (left) and requirements analysis (right) [144].
Affordable and Adaptable Building System
Based on the aforementioned analyses, the project team proposed A²BS, which is a flexible and affordable building system composed of prefabricated elements. The system, specially designed to fit the informal environment, can adapt over time to local dwellers’ needs. The objective of the system is to incrementally replace the informal housing and thus “formalize” the built environment. The design of A²BS is based on Open Building principles [129], [147], which include three subsystems: the modular structural subsystem, the building envelope subsystem, and the service infill subsystem (see Figure 3.23).
A modular concrete structural system is developed, which has the potential to both vertically and horizontally expand. This proposed structural system, which includes the concrete elements and the connecting beams in between, can easily be prefabricated either on site or off in a low-tech manner by untrained workers. As shown on the right side of the diagrams in Figure 3.24, the connecting beams have two dimensions: 2 m and 3.5 m in length, which comply with Cairo’s common housing standards (see Figure 3.24).
The system has indicated substantial potential to mitigate the issues of rapid urbanization and urban poverty because the building can be erected and extended over time to ease the financial burden and to meet the needs of increasing population. Residents can choose the materials they prefer (bricks, wood, aluminum panels, concrete, etc.) to fill up the reserved spaces. Furthermore, the local dwellers are encouraged to participate in the construction and extension process of their own homes, as the building system is designed in a user-friendly and low-tech manner. In the future, when further living space is demanded as the residents’ financial status improves or the number of the family members grows, the structure itself can also be vertically and horizontally extended with newly built structural elements. Figure 3.25 represents a scenario of a 30-year development of a building based on A²BS system.
Decentralized Processing Unit (DPU)
DPU represents a prefabricated, self-sustaining, interchangeable, and standardized system. It easily integrates a series of technological equipment needed for a household. Furthermore, it allows for a systematic upgrade of the informal settlements. The DPUs are tailor-made for the A²BS and are developed as decentralized units, which work together as one. This design decision allows for high variability in function, translating into affordability and adaptability. A DPU comprises three subsystems: one for energy collection, provision, wise-use, and production; another for mobility improvement; and lastly one for life-work balance. The last one may serve as a mini production unit or mini home office (see Figure 3.26). Due to the specially made design, the DPU will be integrated easily into the modular building system (i.e., A²BS), which is fully reusable, further increasing affordability.
Decentralized Industrial Village
The Decentralized Industrial Village (DIV) concept describes a village, in which decentralized manufacturing workshops produce a series of components. The self-production will streamline the process, while preserving the existing urban context and profit of local business. The exploitation of a profitable business model, i.e. DIV, is a feasible method to reduce the unemployment rate for the local people and therefore revitalizing the informal settlements. To promote this innovative model, it is proposed to transform part of Cairo into DIV. There are many possibilities to manufacture innovatively within the DIV, e.g., to prefabricate the aforementioned modular building components. These then can be utilized in the regeneration of the local community. The procedures include rebar fabrication, formwork fabrication, concrete casting, curing, storing, and transport, which can be allocated to different households nearby (see Figure 3.27).
Integration and Simulation
In the Sakiat Mekki area of Giza District in Cairo, there is a four-story housing unit with a 45 m2 apartment on each floor. This case study demonstrates the potential application of the A2BS system and the DPUs. The ground floor is an active mechanical workshop. The first floor is owned by a single woman living and working alone at home. The second floor houses a family of four, but only during the summer. The third floor is unoccupied. The roof is used by all residents as a common space for various types of gatherings. Finally, the stairs are used as extra space for washing, cooking, and storage. These stairs have no handrails and the risers have height differences. Despite the apparent liveability of the building, there are various issues including lack of garbage cans, noise from workshops in the ground floor, lack of ventilation, lack of handrails, risers of different heights, sanitation issues, and space shortage [148]. Moreover, horizontal extension is not possible. Due to the current state of the case study, it is proposed to simulate a complete upgrade by integration of the A2BS system and a series of DPUs (see Figure 3.28 and Table 3.3). The only permanent resident is the single woman on the first floor, so the relocation process during construction would be smooth and easy. The construction process would be rapid due to the flexible and modular building system.
Figure 3.28 A simulation of regeneration based on the case study building village [144].
| A. Work DPUs | The modular working station has been tailored to the case study to develop the business model [149]. The station proposed contains four main steps of production, and the different workstations can be distributed in the settlements. The workstations will resemble equipped walls to save space to allow for direct mounting on the A2BS system. |
| B. Open Building Concept | The concept of Open Building (OB), also known as Support/Infill (S/I), is now representing one of the most flexible construction principles. The building has been designed in different levels: support structures, infill system, fit-out, and appliances. These have been repurposed to harness the benefits of state-of-the-art industrial production, emerging information and digital technologies, improved logistics, and changing social values and market structures. |
| C. PV Panels and Solar Heaters | The solar panel is a broadly known technology for collecting solar energy. Composed of small silicon cells, they convert solar energy into either electricity or heat. Nowadays at a relatively reasonable price, the project will utilize solar panels for both purposes: some will provide additional electricity that will be stored in the DPU cluster on the ground floor; some will heat the water received from the city supply before distribution to the different apartments. |
| D. Modular Energy DPUs | The energy subsystem provides reliability and responsiveness to the needs of the community related to collection, provision, wise-use and eventual production of different kinds of primary resources such as electricity, gas, and water. The functions of the energy subsystem have been sorted into five main clusters, based on their scope: water, recycle, electricity, power generation, and ventilation. The function clusters try to address the most relevant issues related to energy consumption, collection, and saving. The DPU physical modules that accommodate the different technologies for this purpose have different shapes and dimensions. Figure 3.28 represents one example, the “box” modules, which are to be installed individually or in clusters and then attached to the A²BS structure. The joints will make it feasible to install and detach easily the modules, increasing the flexibility of the system. |
| E. Farming Modules | The project considers the use of rooftop aeroponic technology, which refers to a technology allowing plants to grow without soil or another aggregate media. Plants are irrigated periodically with fresh air, water, and nutrients 24 hours per day. Meanwhile, vertical farming is applied to the installation of green walls on building façades. Green walls are usually composed of a frame that hosts soil to grow climbing plants. There are many advantages of vertical farming, such as insulation, evaporative cooling, temperature reduction, and space saving [150]. |
| F. Mobility DPUs | Firstly, one approach proposed for the mobility subsystem is a gradual modification of the interior in the form of Mobility DPUs, aiming to “infect” the environment and provide gradual upgrades. Thus, the stair and door modules with sensors have been elaborated to seamlessly integrate with the interior space. Secondly, exterior mobility is also considered concerning a typical instance of Egyptian small range mobility is the tuk-tuks, which are popular privately-owned vehicles that serve as public transportation. A similar concept is employed by the VOI electric motorcycle, developed by TUM Create [151]. Similar to a tuk-tuk, the vehicle can transport one passenger at a time. Moreover, it is equipped with an interchangeable capsule in the front, which hosts various pods. The functions vary from passenger transport to delivery of goods. This approach would be ideal because the local streets are often overcrowded with insufficient space for mobility. |
| G. Modular Infill | The modular infill system is to be embedded as the “second layer” of the building, while the modular structure as the “first layer.” It provides a framework that will accommodate different ranges of functional modules. The framework consists of the wall frame and floor module, where both are easily connected with and detached from the structure when replacement is needed. Basic electrical wiring and pipes will run through the framework, by internally adding a layer of plasterboard to provide a finished wall. The material of the wall frame can be locally sourced. The floor module is made of fire-resistant polystyrene material, enabling flexible installation of pipes and other services. The floorboards above the floor module can be easily removed, in order to gain access to the pipes and services. |
| H. Hybrid Mashrabiya Panel | Mashrabiya refers to a traditional architectural element especially applied in Islamic culture with both aesthetic and functional purposes. Its functions include, but are not limited to controlling light and air direction, reducing temperature, and providing privacy. Size, pattern, and distance from balusters determine the extent of employment of these functions. The proposed solution has a hybrid approach of using photovoltaic with traditional Mashrabiya. The photovoltaic film is attached to the frame carved with the traditional pattern. Different technologies are considered for the film, which is required to be transparent, in order not to block the view from the window. The electricity will be stored in the DPU clusters on the ground floor, serving the whole building [152]. |
Conclusion
In order to tackle the aforementioned issues of informal settlements in Cairo, this research explores an integrated approach to improve the living condition of local residents, thus revitalizing the local communities. By investigating the status quo and urgent needs of Cairo’s informal settlements with a scientific methodology, an Affordable and Adaptable Building System (A²BS) based on open building concepts is proposed, which can be easily prefabricated and assembled by unskilled workers. Meanwhile, Decentralized Processing Units (DPUs) customized to A²BS are introduced to enhance three main aspects of life (working, energy, and mobility). In addition, a simulation of regenerated case study building is presented, which integrates A²BS and various DPUs. Furthermore, a suitable business model for the local communities is identified based on the Decentralized Industrial Village (DIV) concept. The proposed system is favorable according to the local residents and stakeholders’ feedback during site visits. The proposed system can be further adjusted according to the feedback (improved dimensions of the structural system, improved load distribution on the roof, optimized layout of the Decentralized Industrial Village, etc.). In conclusion, this research raises public awareness of the challenges and opportunities in Cairo’s informal settlements, provides a valuable framework to researchers, architects and urban planners in the related fields, and takes a step forward to improve the living conditions of informal settlements in Cairo and worldwide [144].
3.6.2 Dynamic Vertical Urbanism
Like a sophisticated organism, a city has an essential characteristic which is the ability to constantly and flexibly transform throughout its lifecycle in response to economy shifts, demographic change, and environmental pressures. Nowadays, megacities in China are confronted with unprecedented challenges such as overcrowding, population aging, land shortage, traffic congestion, and environmental pressures during the process of uncontrollable urban sprawl. Therefore, to mitigate the aforementioned issues, a number of new developments entitled “Vertical City” have emerged. However, few of them represent one key feature of a city, which is the ability to grow and transform. Dynamic Vertical Urbanism features constant vertical urban transformation by applying the state-of-the-art construction technologies. Inspired by Hutong, a type of vernacular community in China commonly formed by traditional courtyard residences, this Vertical City concept has the ability to integrate five basic elements of a city [153]: vertical and horizontal circulation systems as its paths, a flexible building envelope as its edges, various mix-used building blocks as its districts, sky bridges and roof gardens as its nodes, and the complex itself as a landmark. More importantly, it can change its size, form and function with the help of technologies such as Robot-oriented Design [154], construction automation, Open Building principles [129], and Process Information Modelling [155] (see Figure 3.29).
Integrated with an on-site construction factory (OCF) on top of each tower, Dynamic Vertical Urbanism has the ability to responsively evolve in accordance with social, economic, and environmental shifts in a self-sufficient manner, meanwhile avoiding the risk of being homogeneous with surrounding buildings. A possible scenario for the future development over the lifecycle of a building complex following Dynamic Vertical Urbanism principles is envisioned in Figure 3.30.
Figure 3.30 A typical scenario of a 50-year development of a Dynamic Vertical Urbanism complex [156].
Eventually, the complex will perform as a series of interlinked components that collaborate together to form a sophisticated urban organism which provides various functions such as corporate, residential, commercial, academic, medical, legal, and infrastructural (see Figure 3.31 and Figure 3.32). In conclusion, this study provides researchers, architects and urban planners with a valuable framework for developing Vertical Cities, thus potentially triggering a paradigm shift in future urban transformation process in China and around the world [156].
Figure 3.31 A typical scenario of a 50-year development of a Dynamic Vertical Urbanism complex [156].
Figure 3.32 Aerial view of the proposed complex following Dynamic Vertical Urbanism principles [156].















