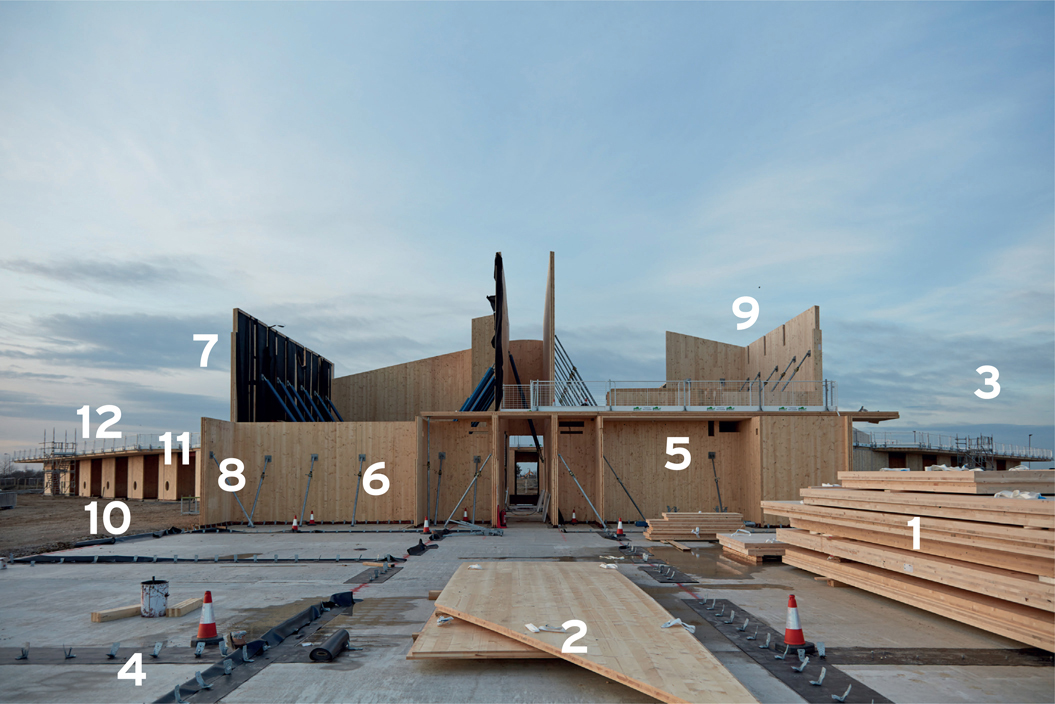FIG 12.0 (chapter opener) A typical low-rise CLT site (Ermine Street Church Academy by AHMM, as described in subsequent case study). CLT use requires a different, smarter approach to construction. Digital design and manufacturing enables better and more efficient coordination, reducing risks and improving quality. To best realise this potential, issues should be considered and communicated early by the team and with potential contractors or suppliers, not just at tender or construction stages. Beyond safety, key issues during manufacturing and construction include moisture control and durability, surface protection and the work of follow-on trades. Whitewoods are versatile timbers but not typically durable. Moisture content is controlled in factories and panels arriving on site are reasonably consistent at around 12% moisture content (MC). They can accommodate normal site conditions and exposure but timber will begin to degrade if moisture levels exceed 20% for long periods of time. Water trapped during construction, from weather or leaks from service installations (the source of which may not be obvious or immediately recognised) and unforeseen site delays or stand-downs, which are not uncommon, all pose risks to long-term performance. Each must be addressed in a moisture control strategy or method statement with associated responsibilities clearly defined within appointments. Regular checks using a hand-held moisture meter should be made at the panel surface or within the panel depth for those exposed to excess moisture for extended periods. Some sites have used temporary roof decks to partially cover the footprint of a new build, like a hat that is lifted into place at the end of each day. This is clearly not an option for a very large building but most schemes are generally built with upper floors exposed to the elements as they extend upwards. Others have used tarpaulins or waterproof ply boarding to provide a degree of protection or a sacrificial temporary membrane installed in optimum conditions once uppermost panels are placed (or even before they are lifted). The most robust approach will be to manage water on site, away from completed areas and detail subsequent construction whether roofs or other forms of enclosure, to allow the substrate to ‘breathe’ and dry out if required (this may impact ventilation paths, membrane positions, insulation specification etc). FIG 12.3 Moisture meter used on site to determine moisture content of slabs before being sealed under other construction. Panel edge sealant can be applied on site and this can be particularly useful in temporarily reducing risks for wall panels that may otherwise be exposed to rain along their top edge or be standing in water at their foot. Some installers may apply a flashing tape to exposed edges. Some manufacturers offer a factory applied water repellent coating to full panels and although it should be noted that this is not intended to provide long-term protection, it may offer some reassurance for projects considered to be at risk (including of site delays) and has the added benefit of limiting marking of the panels from regular site actions, footprints etc during assembly. Any sealants should not interfere with other anticipated coatings, fire retardants etc. Force drying saturated panels with heaters or dehumidifiers should be avoided to limit surface cracking and risk of delamination. With sufficient access to air (which may require stripping of finishes or other materials) natural ventilation is the best means of reducing moisture content below 20% (subject to favourable ambient temperatures and regular measurement). The integrity and performance of CLT is typically unaffected by short-term exposure to water on site but run-off may mark either soffits or vertical elements. As outlined elsewhere, ensure that someone is responsible for moisture management during the construction period to handover to minimise risks. Beyond managing (limiting) surface water and ensuring sites are kept clean as far as possible (particularly in urban areas to avoid dirtying any water present), marking may be minimised by not forcing the rapid drying of wet areas. Beyond lightly sanding affected areas, wood cleaners and colour restorers are available that remove traces of water marks and restore the original timber (lignin) colouring to overly exposed or patchy surfaces.1 CLT should only be covered up when moisture content is appropriate (falling below 20% to avoid decay). Moisture may be ‘locked in’ by impermeable membranes or finishes that don’t allow drying-out, causing either delays in reworking/refixing areas if short-term damage is observed or longer-term structural damage if not. FIG 12.4 On-site water marking to underside of soffit and glulam beam – subsequently removed with a specialist wood cleaning product. Trades may gain immediate access since props do not need to be retained once panels are fixed (unless an in-situ topping screed is placed). Panelled enclosures subsequently provide a reasonably dry, weatherproof working environment with a degree of insulation and first/second fixes can be undertaken promptly. The working environment is typically quieter without drilling/fixings into concrete nor the risks associated with silica dust, and subcontractors frequently remark about the quality of the working environment, commenting on it being warmer or quieter than other sites. Projects have reported unnecessary delays due to follow-on trades not being ready for the completion (or partial completion of CLT works) with subcontractors expecting superstructure works to take longer. This could be communicated to trade contractors before tender, along with noting the potential advantages of working within a CLT structure. Anecdotal evidence suggests that some lift installers offer better pricing for fixing within CLT cores due to the high degree of accuracy expected from CNC-cut shafts. Most readers will have come across signage, graffiti and damage, accidental or otherwise, on project sites and beyond the CLT contractor, subsequent site trades are typically used to conceal structural elements and substrates beneath other materials or finishes, ceilings, plasterboard etc. As with any exposed installed surface, it is important to cover and protect exposed panels and particularly edges and corners, until after completion to avoid having to refinish panels. To avoid surface discolouration before completion, ensure that any protection blocks UV light (particularly in territories with strong sunlight/UV radiation – the effect is accelerated) and is breathable or sufficiently ventilated to avoid any moisture building up beyond – any trapped moisture should be able to be ventilated away. Cranes required may be smaller or lighter rated and are often mobile (Figure 12.7). Some projects have reported delays to CLT crews when having to share cranes with other trades since the speed of CLT assembly can often be underestimated. Building with CLT is typically not dependant on weather conditions, apart from strong wind. It can be installed in cold and wet weather, snow and frost. Cranage strategies should reflect any expected windy conditions or smaller panels could be designed to reduce the likelihood of delays.2 FIG 12.7 Mobile cranes may be sufficient to install CLT panels, even with a long reach requirement. Panels are typically airtight with limited joints in most cases but edges and joints can be sealed on inner or outer junctions to suit. Interfaces around apertures are typically low risk due the tight tolerances achievable between fittings and openings. Care must be taken to ensure other elements can be accommodated if tolerances with panels are down to +/- 1 or 2mm. Little else on site will have this degree of control or accuracy so flexibility regarding accommodating all other elements should be taken into account. Should problems arise on site, prompt resolution may be required to avoid disrupting extremely compressed programmes and just-in-time panel delivery programmes. Teams should consider processes for how issues will be raised and actioned promptly, in advance, to minimise any delays. Whether planning current or future projects, good data is critical and teams may wish to keep track of key metrics. Understanding any unforeseen occurrences or areas where efficiencies have been made (or could be made next time) is fundamental to assessing the success of decisions made. Detailed feedback with metrics and comparisons with other forms of construction or general best practice will also be of interest to commercial managers, programme managers, trade subcontractors etc and can help reduce risks, better inform programme planning and realise greater value from CLT use. FIG 12.8 A typical site (CLT contractor KLH UK at Ermine Street Church Academy by AHMM).
CHAPTER 12
BUILDABILITY AND ASSEMBLY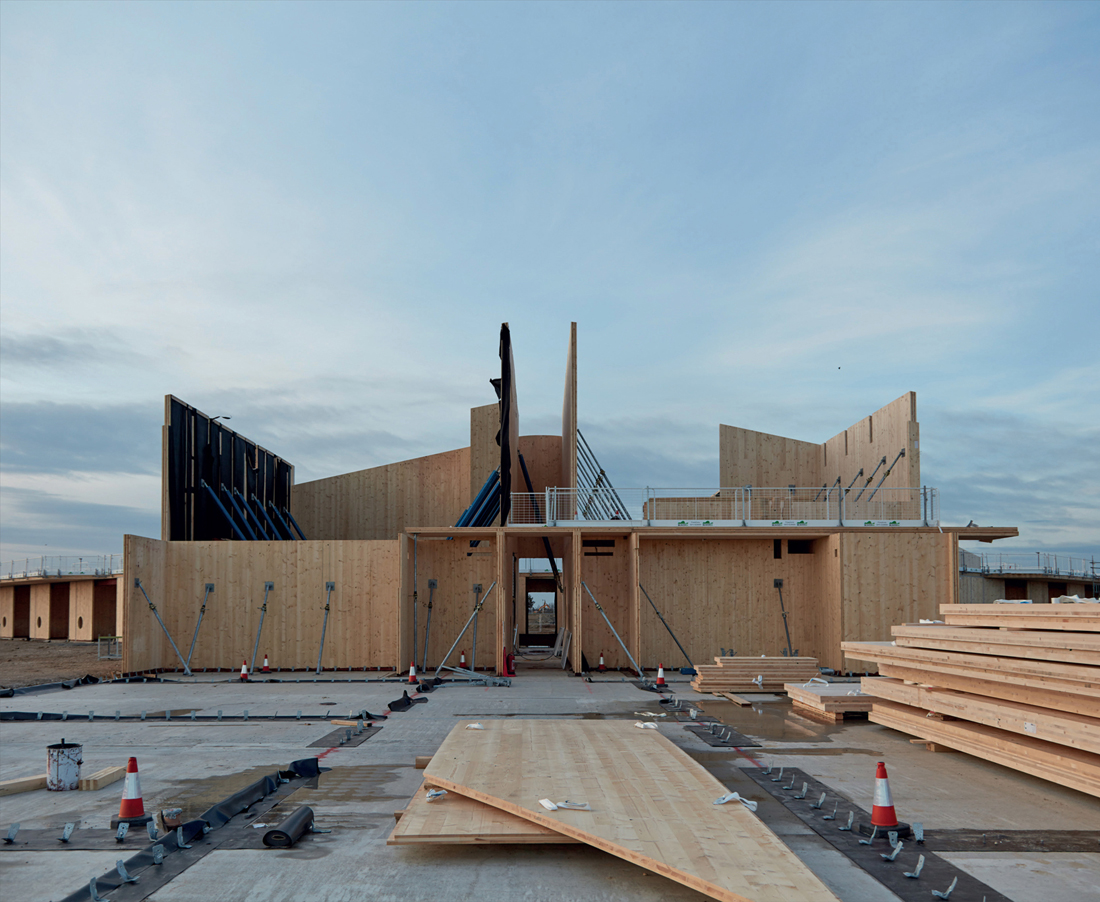
DURABILITY AND MOISTURE CONTENT
Keeping moisture out
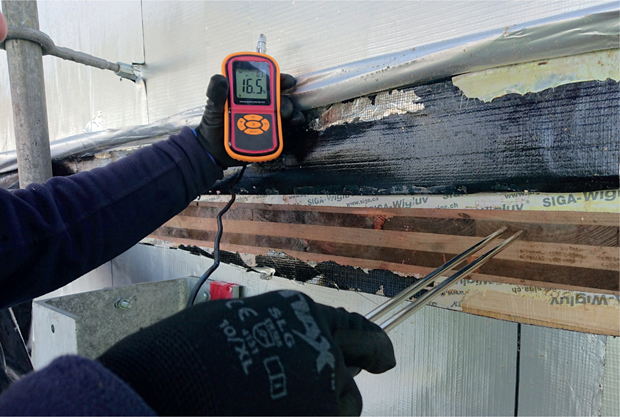
Surface applied sealants
Drying out
Covering up
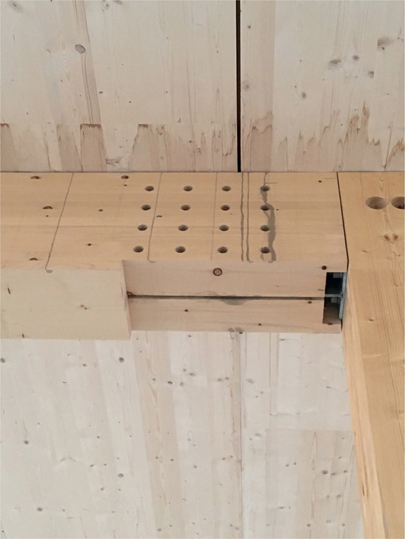
FOLLOW-ON TRADES
SURFACE PROTECTION
Other important Stage 5 issues include:
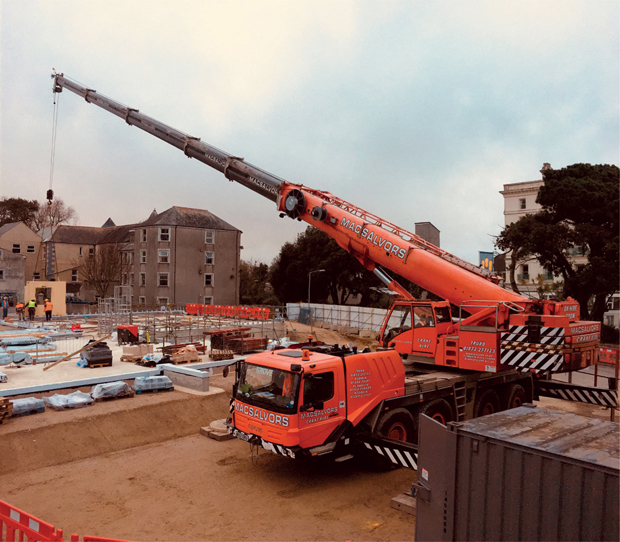
ANATOMY OF A TYPICAL SITE
