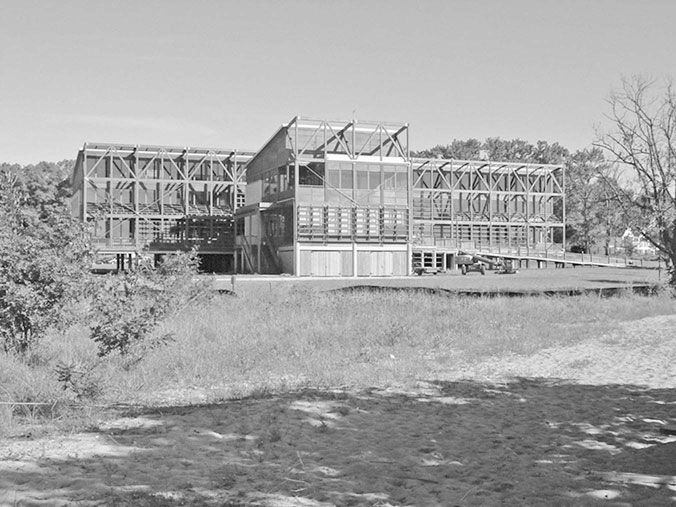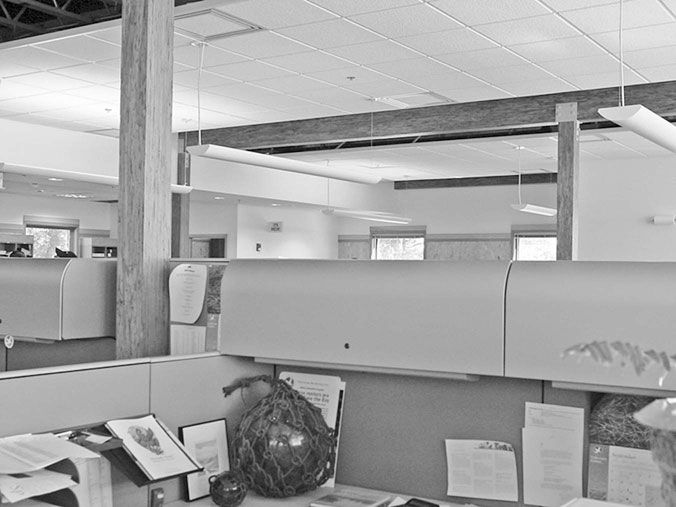The Chesapeake Bay Foundation Building
The Chesapeake Bay Foundation is committed to protecting and restoring the health of the Chesapeake Bay. It does this through monitoring, research, community outreach, and publications. The foundation was scattered around Annapolis, Maryland, in various offices when the opportunity to build a new headquarters building on bay frontage property in Bayside, Maryland, a little south of Annapolis presented itself. The foundation decided that they should build a building that was as green as possible. They hired the Smith Group with the brief to create a building to sit lightly in nature. The list of desired climate responsive features included daylighting, passive solar heating, natural ventilation cooling, rainwater collection, composting toilets, local and minimally processed materials, low maintenance and indigenous landscaping, photovoltaics, solar hot water heating, high efficiency lighting, efficient HVAC equipment, and recycled building materials (Figure 19.1). The LEED rating system was just beginning. The owners and design team set out to achieve a LEED Platinum rating.
The site in Bayside was large. There had been a beach club on the site. The decision was made to locate the new building over the footprint of the preexisting building, which left most of the site to be conserved as woodlands and wetlands.
The building is oriented 17 degrees east of south so that the southern exposure is aimed slightly into the morning sun, when the air temperatures are usually lower, and away from the western evening sun, when the air temperatures are higher (Figure 19.2). Tom Eichbalm, the principal in charge of the design, chose this orientation because he remembered the lessons from Design with Climate by Victor Olgyay.
Parking for employees is located under the building on a concrete slab. Parking for visitors is located in front of the building and has a gravel surface. The guiding concept was to minimize rain water runoff. The slab under the building does not receive any rain. The gravel surface is porous to water penetration. The water that does run off the gravel parking lot is collected in a planted swale that collects the water and channels it through a filtration system before discharging it to the Bay.
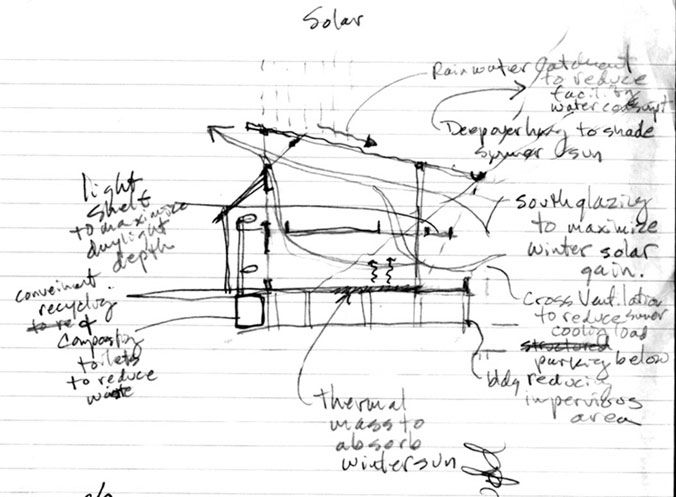
FIGURE 19.1 The architect’s design concept sketch of the Chesapeake Bay Foundation’s Merrill Building.
Source: Reproduced with permission of The Smith Group JJR.
Rainwater is collected from the roof surfaces and stored in cisterns. The collected rainwater is used for hand washing, laundry, mop sinks, irrigation and in the fire suppression system. The collected water goes through a particulate filter, a chlorine injection, a static mixer, and a charcoal filter before being used in the building. The cisterns are a prominent feature on the north elevation of the building, which is the entry point into the building.
The primary window area is on the elevation oriented 17 degrees east of south, with minimal window area on the west, north, and east elevations (Figures 19.3 and 19.4). The east of south window area provides solar heating in winter and daylighting throughout the year. These east of south windows are protected from summer sun penetration with exterior horizontal shading made from pickle barrel staves. The building is sheathed with structural insulated panels (SIPs). The SIPs contribute to lateral bracing and provide a high R-value exterior wall. Lighting and heating are the easiest energy use categories that can be reduced through design features.
The proximity to the Bay provides an opportunity to use ventilation cooling in spring and fall when the winds coming off the Bay can provide cooling. The building has an energy monitoring system that can determine when the outside air is cool enough for ventilation to be effective. The system turns on a light, indicating that windows should be opened, and turns off the mechanical cooling. The building occupants then open the windows on the south and north to allow cross ventilation. The open plan interior organization provides a clear path across the building.
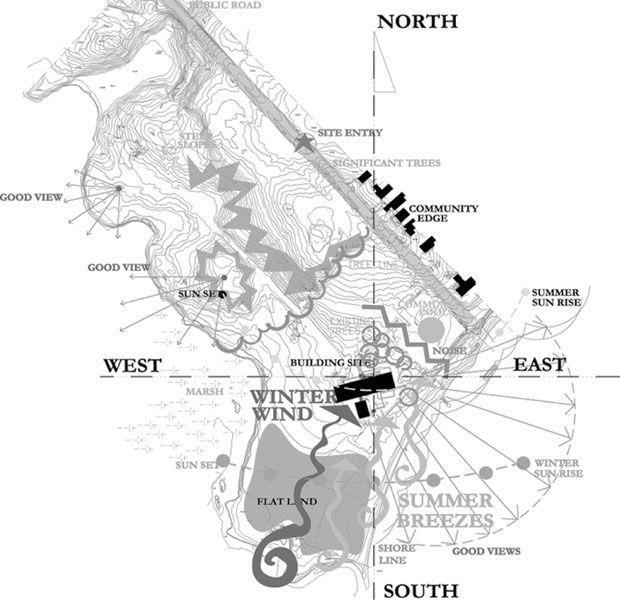
FIGURE 19.2 The site plan for the Chesapeake Bay Foundation’s Merrill Building showing its orientation 17 degrees east of south and showing that most of the site is left in its natural state.
Source: Reproduced by permission of The Smith Group JJR.
The artificial lighting system is designed to interact with daylighting. Daylight comes in through the large expanse of south windows. Daylight also comes in through the smaller north windows, which are coordinated with the furniture layout (Figure 19.6). The artificial lighting is controlled in rows parallel to the south windows so that fixtures close to the windows can be dimmed when daylight is available. On the lower level the lighting is indirect, being bounced off the ceiling (Figure 19.5). On the upper level the lighting is direct indirect. The general illumination level is 30 foot-candles.
FIGURE 19.3 The south elevation of the Chesapeake Bay Foundation’s Merrill Building. Photo by Carl Bovill.
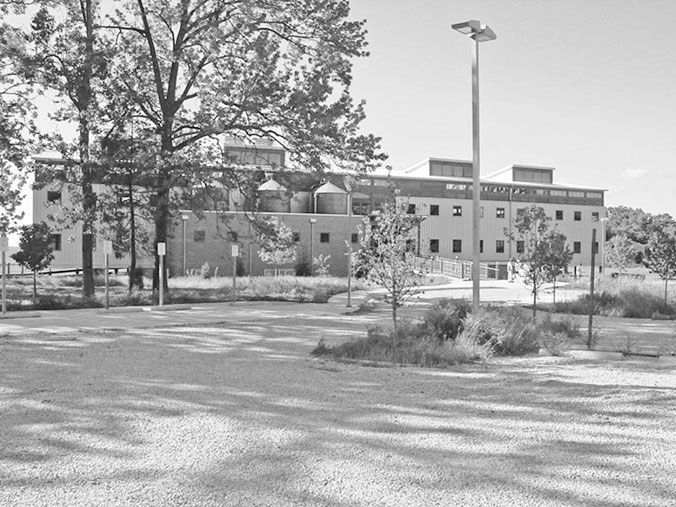
FIGURE 19.4 The north elevation of the Chesapeake Bay Foundation’s Merrill Building. Photo by Carl Bovill.
FIGURE 19.5 Indirect lighting provides high quality diffuse illumination in the Chesapeake Bay Foundation’s Merrill Building. Photo by Carl Bovill.
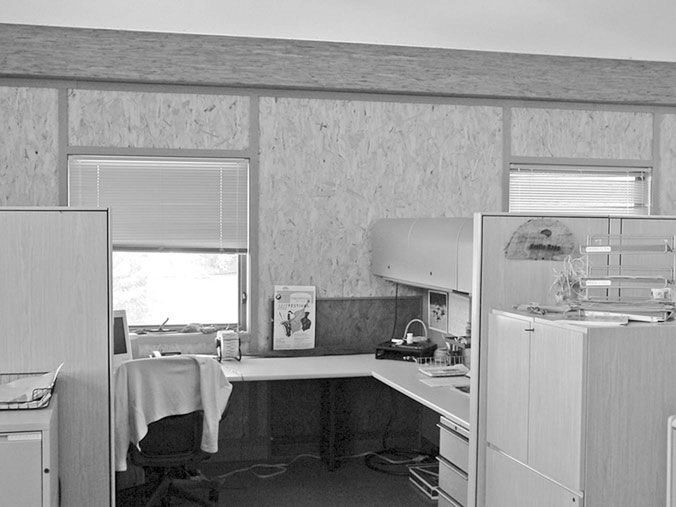
FIGURE 19.6 North windows are modest in size but positioned to provide significant illumination to work spaces on the north side of the Chesapeake Bay Foundation’s Merrill Building. Photo by Carl Bovill.
The material choices were driven by the following guidelines; recycled, rapidly renewable, salvaged, locally manufactured, locally harvested, recyclable, minimally processed, low embodied energy, and non-toxic. The building is framed with parallel strand lumber, which is made by gluing small strands of lumber together parallel to the long dimension of the framing member under high pressure. The result is timber sized framing members made from smaller trees. The building is sheathed with structural insulated panels, which provide high insulation value and contribute to lateral bracing. The north, east, and west facades with their modest punched window openings are finished with galvalume siding. Galvalume is an Al–Zn coated sheet steel product used for roofing and siding. Interior floors use bamboo in the formal areas, cork in the office areas, and linoleum in the break room kitchen. The interior walls are unfinished oriented strand board trimmed with medium density fiberboard. The ceilings on the lower floor are white acoustical panels used to reflect indirect artificial lighting to create even shadow-less lighting. The ceiling on the upper floor is exposed oriented strand board. The shading protecting the south glass is made from unused pickle barrel staves.
The building minimizes water use in two ways. First, the toilets are all composting toilets that do not use any water. Second, water for hand washing and laundry needs comes from the rainwater collected off the roof.
The indoor environmental quality is driven by the openness of the building interior and its orientation to large shaded south glass looking out over the Chesapeake Bay. Everyone in the building has a view to the outside. Daylight streams through the building. The circulation along the south glass minimizes sunlight glare on workstations. High indoor air quality is ensured by interior finishes with minimal VOC outgasing combined with good mechanical ventilation. Excellent natural cross ventilation also contributes to indoor air quality when conditions allow.
