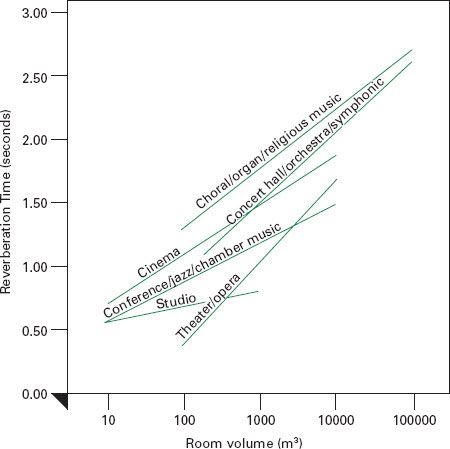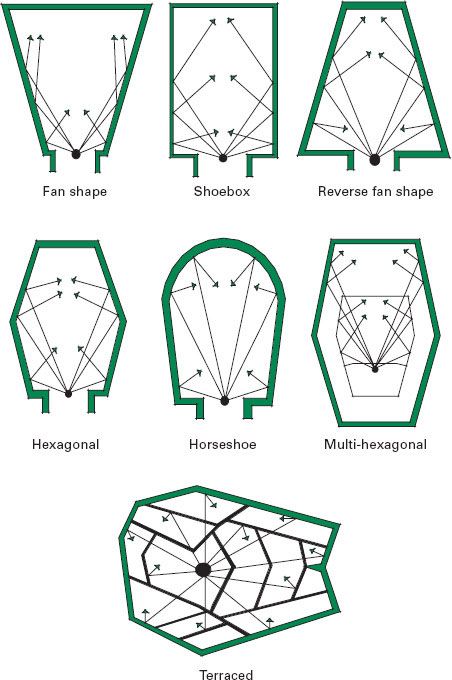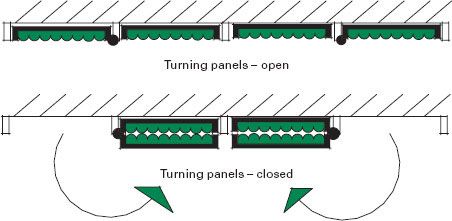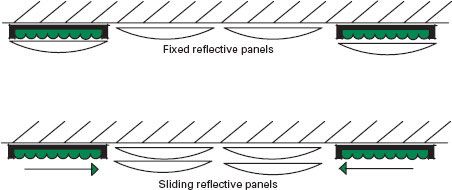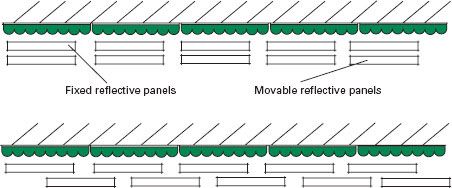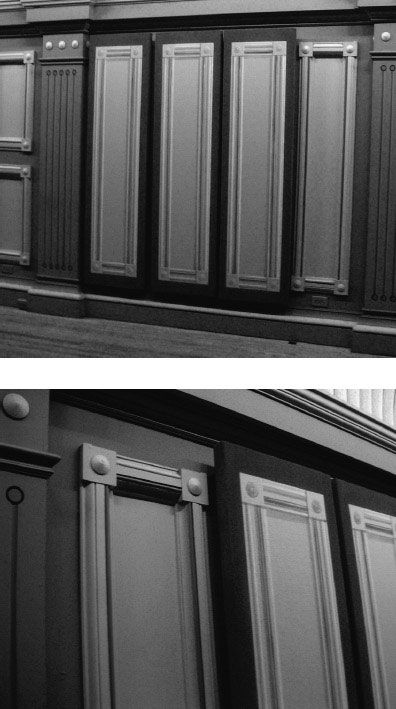CONCERT HALLS HAVE A VERY SPECIFIC acoustic intention: to provide the appropriate environment for good music quality. As opposed to theaters, concert halls do not put emphasis on speech intelligibility because their main purpose is musical performance. However, there is a wide range of music genres requiring different acoustic characteristics. There is, for example, Gregorian music and the qualities of the space necessary for that type of music are on one end of the music-genre scale (long reverberation times = live big rooms). On the other end we can find contemporary music (i.e., rock) with music qualities that have very different requirements (short reverberation times, amplification = dry/dead rooms). This chapter intends to give general guidelines regarding the design of spaces for music performance, without getting down to the details that are specific to the music genres.
11.2.1 Reverberation time
Reverberation times for concert halls include a wide range of activities. Figure 11.1 provides a good guideline. In general, longer reverberation times are desired than for speech-based spaces, because musical notes in a composition do not need to be strictly separated to be understood. In fact, it is desirable that there is a small overlap between the tones to aid the flow or mellowness of the musical piece. Reverberation also increases the sense of envelopment in a room, which improves the experience.
After defining the appropriate reverberation time for a venue, it is necessary to decide where to put the absorption. Construction materials tend to be reflective, so even for long reverberation times it is often necessary to add absorptive materials. Furthermore, there are surfaces in a venue that you always want to cover with absorptive material simply to eliminate other acoustic issues (e.g., absorption in the back wall to avoid echoes).
11.1 Optimum reverberation times for music venues
Audience as the main absorber It is very common to find that the greatest area for absorption of sound in a venue is the audience area. Audiences will be absorbing when the area is fully occupied, mostly due to people’s clothing. However, we cannot count on a venue always having a full house. For this reason we need to provide seating that resembles the acoustic properties of a full audience. Fully upholstered seats are a good choice; however, this is not always the design intent. In any case, calculating the amount of absorption that the audience at different levels of occupancy will provide is the first thing we need to consider before adding additional absorptive materials to the room surfaces. Variable acoustics can be considered to compensate for unoccupied seating designed to have very low absorption.
11.2.2 Clarity, C80
C80, or musical clarity is the equivalent of C50 from theaters. It defines a ratio between early energy (before 80 ms) and late energy (after 80 ms). Music clarity is measured with a limit of 80 ms as opposed to 50 ms for speech clarity, because, as mentioned before, music needs less separation of individual sounds, and this means some reverberation is accepted as a positive quality. For the calculation of C80, see Eq. A.27.
11.2.3 Subjective evaluation of concert halls
Particular terminology is often used to describe the perception of sound in concert halls. In acoustic evaluation it is as important to use the ears as it is to use measurement instruments.
For reverberation, it is common to say a room is dry/dead or live: Rooms which are acoustically dry tend to have short reverberation times, whereas rooms which are acoustically live tend to have long reverberation times. Acoustically drier rooms are generally more suitable for speech activities, while rooms which are more acoustically live are favorable for unamplified orchestra, choral music, or pipe organ music.
For clarity, we classify rooms as clear or muddy/blurry: Rooms which are acoustically clear usually have well-controlled reverberation levels so that echoes do not interfere with the gaps or lulls between words or syllables. Muddy rooms can have long reverberation times, causing interference in intelligibility. Clarity is also affected by room volume and background noise levels.
CONCERT HALLS HAVE EVOLVED TOGETHER WITH MUSIC and their shapes have changed many times, trying to adapt to the music of the time as well as the architectural typologies and interior design. Halls during the Renaissance, for example, had ample decorations on the walls, which created a rich texture that facilitates sound diffusion. While this is not always the desired acoustic quality, it does eliminate many acoustic defects (e.g., echoes and focalizations). Table 11.1 and Figure 11.2 explain the main characteristics of some common typologies.
Table 11.1 Concert hall typologies
Typology | Description | Advantages | Disadvantages |
Fan shape | The narrow part of the fan is towards the stage | Good visuals from every point | Lack of early reflections in front and center audience |
Large capacity | Lack of spatial impression to the absent lateral reflections | ||
Shoebox | Rectangular, relatively narrow | Good early reflections | Small balconies |
High sound envelopment and spatial impression | |||
Bad visuals from the front sides. | |||
Reverse fan shape | The large part of the fan is towards the stage | Great early reflections | Bad visuals for a large part of the audience |
High spatial impression | |||
Fan shape and reverse fan shape, or hexagonal | The room begins narrow, widens toward the center and narrows to the back again | Good visuals | |
Horseshoe | Typically used for the Italian opera houses. | Large capacity | Poor early reflections |
Multiple hexagonal shapes | Positions the audience at two levels, creating side walls for the smaller hexagon | Great lateral reflections | |
Good visuals | |||
Terraced | Audience is located in smaller sections terraced around three or four sides of the stage | Good early reflections | Poor stage acoustics |
EVEN THOUGH IT IS USUALLY NOT RECOMMENDED to design a venue that needs to serve different purposes requiring different acoustic conditions, sometimes it becomes necessary to have the ability to modify a space acoustically.
There are several ways to do this. Since our intent is usually to modify the reverberation of the room, we can do this by either changing the absorption in the room or changing the volume.
11.4.1 Change in materials
To change the materials of a room in order to modify its reverberation time is probably the easier of the two methods. This is done by replacing reflecting surfaces with absorptive ones, or vice versa, or in some cases with diffusive areas as well, not to change the reverberation time of the room but instead the quality of sound. Recording studios need to do this constantly, as well as multipurpose auditoriums. The acoustic needs of a room for music are very different than those of a room for speech, but, as mentioned before, even different types of music require different characteristics. There are many ways to easily change the surface materials of a room, which usually involve turning a panel that has two sides of different materials or hiding/uncovering surfaces of different materials. The following are some examples of this method.
11.2 Concert hall typologies (see also Table 11.1)
Turning panels: In this case the absorptive panels are backed by a reflective surface and they are hinged to the wall, allowing them to be turned 180 degrees to expose the reflective side, while at the same time covering the fixed absorption of the wall (Figure 11.3).
Sliding panels: This example uses tracks to slide reflective panels over fixed absorption on the wall, or over fixed reflective panels to uncover either of them (Figure 11.4).
Perforated sliding panels: A wall covered with absorption material and a perforated plate is a composite absorber as explained in Section 2.5. An additional layer of perforated plate sliding over can either be lined up with the one behind to expose the openings, or unaligned to close them, creating only a reflective plate (Figure 11.5).
11.3 Turning panels
11.5 Perforated sliding panels
Turning prisms: Instead of a two-sided panel turning on a hinge, a prism can offer a third face to provide one more characteristic (e.g., scattering). The prisms would rotate on their center like those stripped billboards that change the picture by rotating to expose a different face.
Turning cylinders: Using the same mechanism as the turning prisms – but usually with only two materials, each covering half of the cylinder – is a way of varying between absorption and diffusion in the room. Commonly used in recording studios where a diffuse field is more desirable than strong specular reflections.
Curtains: A very simple way of replacing reflection with absorption in a wall is to draw heavy curtains to hide the reflective material.
Hanging panels: Another very simple way of replacing reflection with absorption is to hang an absorptive panel in a wall made of a reflective material, the same way you would hang a painting (Figure 11.6).
11.4.2 Change in volume
The second option for variable acoustics is to modify the volume of the room. This method is harder to achieve since it means changing the architecture of the room but it can also be achieved by several methods.
Dropping ceiling: A floating ceiling that is mechanically mounted to allow changing the position up and down, thus reducing the volume of the room when less reverberation is desired (e.g., to change from orchestral music to opera). It can be composed by multiple elements like a ceiling cloud to facilitate the change.
11.6 Hanging panels in Troy Music Hall (Troy, NY)
Sliding wall: In some cases a performance with a requirement of a lower reverberation time can also be intended for a smaller audience. For example, a theatrical performance which requires less reverberation time than a music performance also requires the audience to be closer to the stage in order to appreciate the acting. A sliding wall that closes a section of the audience would significantly reduce the volume of the space but also its capacity. Sliding walls are commonly used in conference centers but they can also be used in traditional halls.
Coupled volumes: An additional volume connected or coupled to the main room can significantly vary its reverberation time or the perceived reverberation time, as sound which would have been reflected back into the space is allowed to propagate out into the coupled space and dissipate (see Section 2.1.1).
11.4.3 Electroacoustics
Lastly, an effective way to change reverberation time in a room is by means of electroacoustics. This method is only considered for amplified performances. Sound is captured by microphones on the performers and processed to augment reverberation before being sent back into the room. It is not possible to reduce reverberation time electronically, so a room designed for this method would be fairly dry.
THE FOLLOWING GOOD PRACTICE GUIDELINES are for rooms to be used for orchestral music or any form of unamplified music.
 Rectangular-shaped halls with high ceilings are normally preferable; fan-shaped halls normally provide poor acoustics for musical performances.
Rectangular-shaped halls with high ceilings are normally preferable; fan-shaped halls normally provide poor acoustics for musical performances.
 Domes and barrel vaults can cause focusing and should be avoided or treated with additional absorption (see Section 2.1.1).
Domes and barrel vaults can cause focusing and should be avoided or treated with additional absorption (see Section 2.1.1).
 Acoustic scattering treatments are useful. Side-wall diffusion can increase musical clarity.
Acoustic scattering treatments are useful. Side-wall diffusion can increase musical clarity.
 A proscenium stage enclosure will benefit the balance and ensemble of orchestrations.
A proscenium stage enclosure will benefit the balance and ensemble of orchestrations.
 Large overhangs or balconies will reduce the quality of sound reaching those seated below.
Large overhangs or balconies will reduce the quality of sound reaching those seated below.
 Shallow pitched roofs can cause flutter effects.
Shallow pitched roofs can cause flutter effects.
 Seating should be arranged to allow for a clear line of sight to the performance space for acoustic, as well as for visual reasons. This should help to ensure the same acoustics at each seat.
Seating should be arranged to allow for a clear line of sight to the performance space for acoustic, as well as for visual reasons. This should help to ensure the same acoustics at each seat.
 Steeply inclined seating should be avoided, particularly for musical performance spaces.
Steeply inclined seating should be avoided, particularly for musical performance spaces.
 The walls, floor, and ceiling around the performance space should preferably be acoustically reflective. Acoustic absorption in these areas should be avoided.
The walls, floor, and ceiling around the performance space should preferably be acoustically reflective. Acoustic absorption in these areas should be avoided.
 For music performance spaces, the acoustic absorption provided by unoccupied seating should be as similar as possible to when the seats are occupied. Upholstered seating is best. Where tip-up seating is used, it is preferable to upholster the underside of the seat.
For music performance spaces, the acoustic absorption provided by unoccupied seating should be as similar as possible to when the seats are occupied. Upholstered seating is best. Where tip-up seating is used, it is preferable to upholster the underside of the seat.
11.5.1 Balconies
Balconies are used as a means of reducing the distance between the listener and performer. However, large balconies can become an obstacle for the reflections coming from the ceiling to reach the audience underneath it. To avoid this issue, balconies should not be too deep. A general rule of thumb for concert halls is that the balcony depth is not larger than its height. Multiple tiered balconies or shallow balconies on all sides of the audience (i.e., back and side balconies) are more desirable than one deep balcony. The addition of a balcony will also change the required room height as well as the volume/person, which will have an effect on reverberation and perception, so the addition of a balcony needs to come early in the design.
Further reading
Carrión Isbert, A. (2001) Diseño acústico de espacios arquitectónics. Madrid: Alfaomega S.L.
