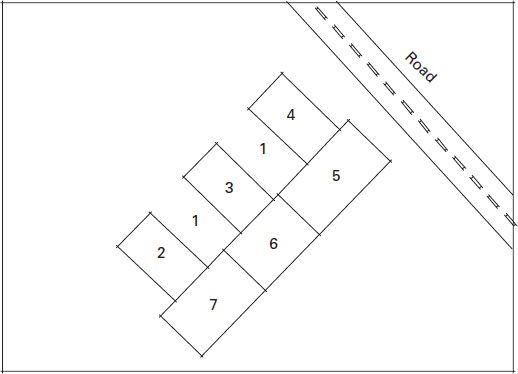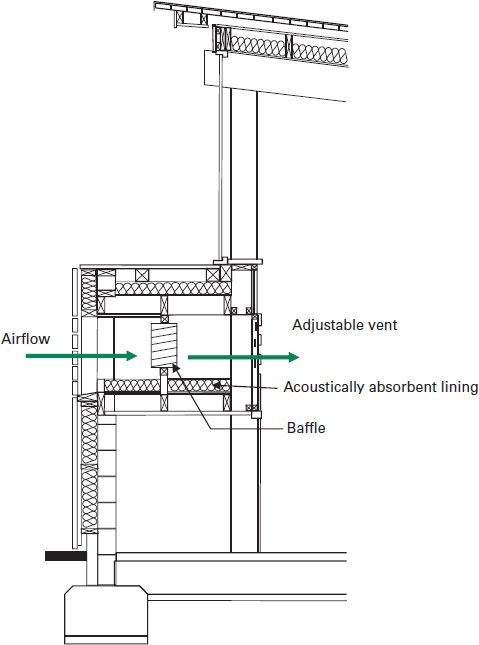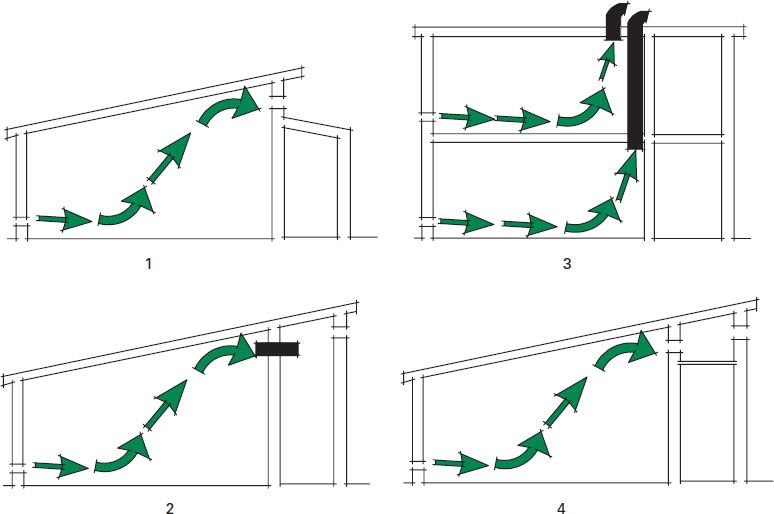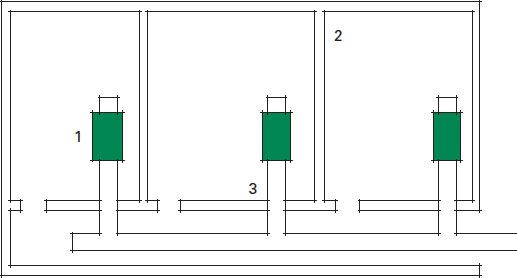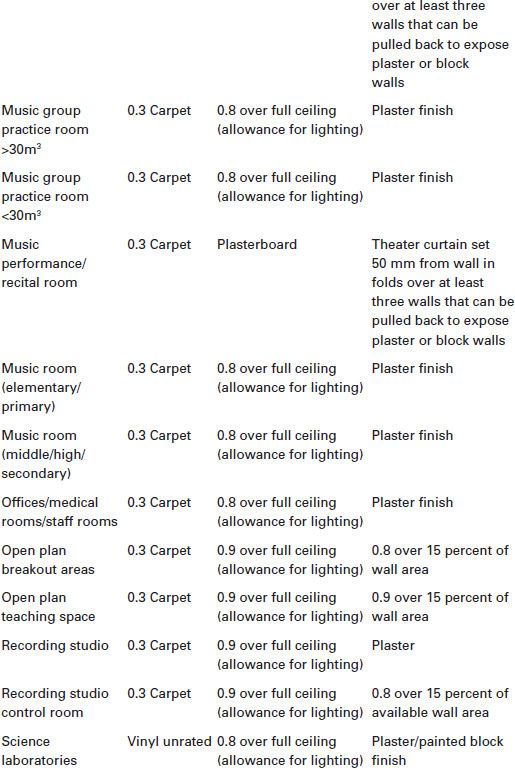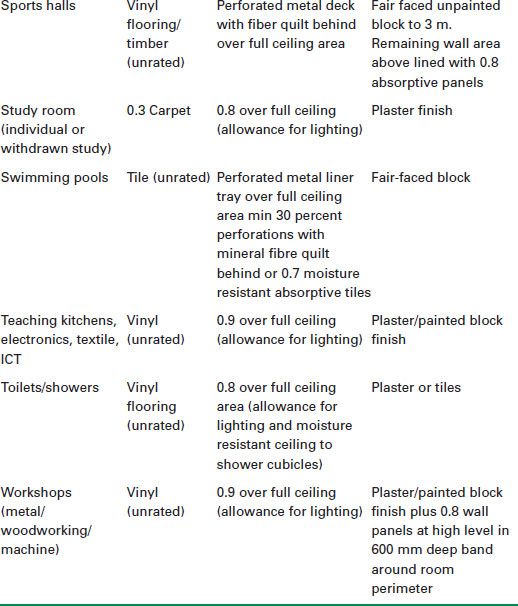THERE CAN BE FEW BUILDING TYPES where acoustic design plays such a key role in the success of the people who use the building. A review of 30 years’ worth of international research (Shield & Dockrell, 2003) highlighted that acoustics in the classroom can impact on student memory retention and concentration levels. The research shows that the acoustic environment can alter performance in mathematics, problem solving, reading ability, language skills, and impact on literacy levels. It should be noted that these studies are on children classified as having standard hearing ability. The need for social inclusion of children with hearing impairments and special educational needs only increases potential for poor acoustic design to adversely affect performance.
Research (Canning & James, 2012) has also shown that applying standards normally associated with special teaching facilities for hearing impaired children can have a significant effect on educational attainment, behavior, and even teacher and student comfort. Therefore it is worth considering the application of higher standards rather than aiming to achieve a basic level of performance.
The following section provides general good practices for the design of school buildings looking at the control of reverberation, noise disturbance, and speech intelligibility.
7.2.1 Performance specifications
The aim of any acoustic design for an educational building is to minimize the likelihood of disruption to the students, make it as easy as possible for the students to hear the teacher and each other, and as easy as possible for the teacher to hear the students.
To achieve this, the acoustic design of any educational building will look at three key factors:
 controlling noise break-in from external sources (location, orientation, façade, roof, and ventilation design)
controlling noise break-in from external sources (location, orientation, façade, roof, and ventilation design)
 controlling the transfer of sound within the school (layout, partition, detailing design, HVAC design)
controlling the transfer of sound within the school (layout, partition, detailing design, HVAC design)
 controlling the reverberation time within a school (room size, room shape, room finishes)
controlling the reverberation time within a school (room size, room shape, room finishes)
7.2.2 Signal to Noise Ratio (SNR)
Table 7.1 details accepted good guidelines with regards to signal to noise ratios in classrooms.
7.2.3 External noise limits
Controlling noise within schools grounds is important; these areas can be used for teaching activities. Table 7.2 outlines suitable external noise limits around a school.
Where measurements indicate that noise levels on a proposed school site are below LAeq 45 dB, then this can be seen as a positive indication that no mitigation work would be required to protect either the external or internal teaching areas. Where noise levels exceed the values expressed in Table 7.2, external mitigation work may be necessary.
Table 7.1 Good practice guidelines on signal to noise ratios for teaching rooms (adapted from EFA, 2012)
Standard | Description | Signal to Noise |
Minimum | For students without hearing impairment or Special Education Needs (SEN) | >10 dB |
Basic | For all students, including hearing impaired and SEN | >15 dB |
Enhanced | For all students including hearing impaired and SEN | >20 dB 125 Hz–750 Hz >15 dB 750 Hz–4 kHz |
Table 7.2 Permissible upper noise limits for external space around a school (adapted from DoE, 2004)
Location | Permissible upper limit LAeq (dB) |
Noise level at proposed school façade | 60 dB |
Outdoor area used for informal teaching | 60 dB |
Outdoor recreation areas | 60 dB |
Playing fields/sports fields (unoccupied) | 55 dB |
Outdoor formal teaching | 50 dB |
7.2.4 Doors between teaching spaces and circulation areas
For schools it is accepted that the level of sound insulation for corridor walls separating rooms from circulation spaces which have doors or glazing in them would not be testable on site. Therefore a performance criterion based on laboratory performance should be set. This means that laboratory test data can be used as evidence that a partition specification is suitable for use.
For all rooms to circulation spaces except music rooms, a minimum standard would be STC/Rw 40 dB for the wall and STC/Rw 30 dB for the door set.
For music rooms to circulation spaces, a minimum standard would be STC/Rw 45 dB for the wall and STC/Rw 35 dB for the door.
7.2.5 Internal openings
Table 7.3 provides guidance on suitable performance levels for doors, roller doors to server hatches, demountable partitions, and glazed screens for vision panels.
7.3.1 Controlling external noise
When considering the location and positioning of a school, consideration must be given to providing quiet external areas as well as ensuring quiet internal areas.
Minimum distances between educational buildings and transportation noise sources: It is considered best practice to locate schools 328 ft (100 m) from any busy road or railway line; however, it is anticipated that achieving these sorts of distances in urban locations will be difficult. Standoff distance between schools and busy roads of 65 ft (20 m), and 98 ft (30 m) between schools and railway lines, should be seen as an absolute minimum. Locating the building closer increases the likelihood for vibration and reradiated sound becoming a problem. It should be noted that at these minimum distances noise from a road or railway is likely to still be a significant issue and will need to be controlled.
Table 7.3 Suggested performance requirements for openings in internal walls
Opening type | Suggested specification | Expected Performance rating STC/Rw dB | Suitable location |
Serving hatch | 100 mm galvanized steel slats minimum surface density of 50 kg/m2 | 25 | • Serving hatch between kitchen and dining halls |
Particle board clad in vinyl/fabric/veneer, etc. either side of steel frame with mineral fiber insulation infill. Nominal 64 kg/m2 hanging weight | 52 | • Drama studio to other teaching space • Between sports halls • Between multipurpose halls/dining halls | |
Standard door | Timber/metal door (light 44 mm @ 27 kg/m2) | 30 | • Standard teaching spaces to corridor • Ancillary rooms to corridor |
Enhanced door | Timber/metal door (heavy 54 mm @ 29 kg/m2) | 35 | • Music rooms to corridor • Control rooms to corridor • Drama rooms to corridor • Multipurpose halls to corridor • Rooms for children with special hearing or communication needs to corridor` • Interconnecting door standard teaching spaces |
Optimum door | Back-to-back timber/metal door (heavy 54 mm @ 29 kg/m2) | 40 | • Interconnecting music rooms |
Unrated vision panel | Single layer of glass in sliding frame | n/a | • Where visual and verbal communication is required, e.g. reception desk to waiting room |
Standard vision panel | 10mm float glass/12mm cavity/6.4 mm laminate glass | 40 | • Glazing set into a corridor wall or door frame between a standard teaching space and circulation space |
Enhanced vision panel | 6mm float glass/100 mm cavity/4 mm float glass | 45 | • Where visual communication is required between teaching spaces e.g. teaching space to multipurpose hall |
Optimum vision panel | 10 mm float glass/200 mm cavity/6 mm laminated glass (absorptive lining to window reveal between panes of glass) | 49 | • Between music rooms/recording studio and control rooms |
Through wall ventilator | 2 m2 open area vent with 50 percent open, 50 percent open-cell foam, minimum length 1.1 m | Dne,w 39dB | • Cross-ventilation via corridor walls |
Aircraft noise has been cited as a factor in poor educational attainment and is a particular issue for external teaching spaces. Efforts should be made to ensure that schools are not constructed in an area where airport noise contours exceed daytime average of LAeq 56 dB. Where formal outdoor teaching is necessary, the use of gazebos or pavilions can help to reduce aircraft noise levels but only where the surface mass of the roof and wall structures exceeds 15 kg/m2.
Barriers can help reduce noise levels within external areas and benefit noise control at the façade of the school. Guidelines on barrier design are given in Chapter 4. It is possible to use the school building to create an acoustic barrier between the noise source and the required external area. Horseshoe- or L-shaped buildings which form a protected square are an effective means of creating quiet zones around the school. Barriers built in front of a building are only likely to be effective up to first-floor level where noise sources are near the ground (roads, railways, some industrial activities).
Sports fields associated with the school can cause noise problems for the school and surrounding dwellings, particularly if they are used outside normal school hours (e.g., formal evening football games). The following good practices should be considered when designing outdoor sports fields:
 Try to locate formal sports fields, or sports fields which are for evening or community use, as far from existing dwellings as possible. Complaints from dwellings which are up to 328 ft (100 m) from the sports field are possible.
Try to locate formal sports fields, or sports fields which are for evening or community use, as far from existing dwellings as possible. Complaints from dwellings which are up to 328 ft (100 m) from the sports field are possible.
 The construction of a barrier with an effective height of 6 ft 6 in–8 ft 2 in (2.0–2.5 m) along the boundary of the school grounds where it adjoins the property line of a dwelling can reduce noise impact where there is a clear line of sight between the sports field and the garden (yard) of the dwelling. The barrier should have a minimum surface mass of 15 kg/m2.
The construction of a barrier with an effective height of 6 ft 6 in–8 ft 2 in (2.0–2.5 m) along the boundary of the school grounds where it adjoins the property line of a dwelling can reduce noise impact where there is a clear line of sight between the sports field and the garden (yard) of the dwelling. The barrier should have a minimum surface mass of 15 kg/m2.
 Orienting sports fields so that bleacher seating breaks any line of sight between nearby dwellings and the playing surface can help reduce noise impact.
Orienting sports fields so that bleacher seating breaks any line of sight between nearby dwellings and the playing surface can help reduce noise impact.
 Noise from a ball striking a boundary fence can be a cause for complaints and so nets may be a better option.
Noise from a ball striking a boundary fence can be a cause for complaints and so nets may be a better option.
 Management of such facilities is paramount. If noise disturbance is likely, then the frequency and type of evening or weekend events should be limited.
Management of such facilities is paramount. If noise disturbance is likely, then the frequency and type of evening or weekend events should be limited.
7.3.2 Minimizing noise break-in from external sources
Controlling noise break-in is dependent upon the façade design and the roof construction. There is a growing preference for naturally ventilated buildings, which can be at odds with acoustic requirements, as open windows or open ventilation normally mean limited options to control noise. Chapter 4 details the expected performance levels for a number of façade and roof constructions.
Building layout offers an obvious means of control as locating noise-sensitive rooms away from high noise areas can limit the need for enhanced façade specifications. Rooms to be used for hearing-impaired children or children with special educational needs should be priorities so that their location is away from any noisy external activity (e.g. busy roads/railway lines).
Effort should be made to locate the following room types away from areas of high noise (e.g., roads/railway lines):
 nursery/kindergarten rooms
nursery/kindergarten rooms
 elementary/primary classrooms
elementary/primary classrooms
 teaching and tutorial rooms
teaching and tutorial rooms
 music rooms
music rooms
 lecture rooms
lecture rooms
 drama studios
drama studios
 assembly halls.
assembly halls.
Figure 7.1 outlines a simple design layout for a large school where road noise is an issue.
1) | Courtyard areas which are protected from road traffic noise and so could be suitable for outside formal teaching. |
2) | Location of most noise-sensitive rooms furthest from main noise source (road). The wing arrangement for 2, 3, and 4 means that noisy and quiet activities can be split. |
3) | Suitable for standard teaching activities, still shielded from road noise. |
4) | Suitable for least noise-sensitive activities, such as ancillary space or workshops. Even here the more noise-sensitive spaces can be built along the façade which faces away from the road. |
5) | Suitable for circulation or atrium space as well as sports facilities. |
6) | Can be used for dining space. |
7) | Good location for assembly or large lecture theaters as well as large drama space. |
7.1 Possible building layout where road noise is an issue
7.3.3 Façade design
Natural ventilation from open windows and/or acoustically untreated vents can be used if:
 windows are top- or bottom-hung and have a restricted opening of no more than 4 in (100 mm);
windows are top- or bottom-hung and have a restricted opening of no more than 4 in (100 mm);
 external noise levels at the façade are not 13 dB higher than the required internal ambient noise level when the intake and outlet of any vent are in the same façade;
external noise levels at the façade are not 13 dB higher than the required internal ambient noise level when the intake and outlet of any vent are in the same façade;
or
 external noise levels at the façade are not more than 18 dB where the intake is in the façade exposed to the noise and the outlet vent is located on another elevation (e.g. to a ventilation stack or cross ventilation system);
external noise levels at the façade are not more than 18 dB where the intake is in the façade exposed to the noise and the outlet vent is located on another elevation (e.g. to a ventilation stack or cross ventilation system);
or
 external ambient noise levels do not exceed an absolute level of LAeq of 40 dB.
external ambient noise levels do not exceed an absolute level of LAeq of 40 dB.
The +13 dB or +18 dB recommendations means that if the noise level is measured at the proposed façade position prior to the building being constructed, and it is found to be around LAeq 48 dB, then untreated natural ventilation should be suitable for any room where the upper indoor ambient noise limit is LAeq 35 dB (see Appendix B for details of ambient noise limits by room type). In some instances it may be allowable to increase this level by +5 dB due to a tradeoff in performance requirements between acoustics and natural ventilation. Note: Even with the tradeoff, these are low ambient noise levels for an urban environment.
Natural ventilation for fixed glazing and acoustically treated vents is possible even in high noise areas and where the most stringent performance requirements are set, such as classrooms for hearing-impaired children. Achieving suitable noise control is normally associated with significant detailing of vents. Figure 7.2 shows a natural ventilation specification that was successfully used to control noise break-in from road traffic in a special educational needs school.
Cross-flow natural ventilation and natural stack ventilation is often used to vent air that may be drawn in through the main façade and can cause acoustic issues. Figure 7.3 details good practices:
1) Ventilate at high level above corridor to external environment to avoid noise transfer from teaching space to circulation space.
2) Natural cross-ventilation into corridors will require significant attenuation. A lined duct longer than 39 in (1 m) in length is likely to be required. Greater ventilation requirements or multiple ducts will mean greater attenuation is needed. A continuous duct across the corridor could be a suitable alternative to avoid cross-talk.
3) Natural ventilation ducts to the roof should never be shared between floors to avoid cross-talk issues. Where ducts from lower floors pass through upper rooms lagging with 25 mm quilt and lining with ×2 layers plasterboard/dryline on, an independent frame will be needed. Ducts should be kept independent of each other.
7.2 Through-the-wall natural ventilation (not to scale)
4) Ventilation into a ceiling void within a corridor can be a suitable option assuming a plasterboard ceiling with a minimum surface density of 12 kg/m2 is used.
(see Figure 7.3)
7.3 Natural cross-ventilation
Rain noise through roof structures can generally be assumed to be controlled where noise from heavy rain fall does not cause the targeted ambient noise level (Appendix B) within a room to increase by more than 20 dB.
7.3.4 Room layout and adjacencies
The following room adjacencies should be avoided in any school design:
 music rooms to workshops
music rooms to workshops
 music rooms to sensory-impaired rooms
music rooms to sensory-impaired rooms
 music rooms to medical rooms
music rooms to medical rooms
 music rooms to nursery/kindergarten
music rooms to nursery/kindergarten
 sports halls to sensory-impaired rooms.
sports halls to sensory-impaired rooms.
When considering layout, it is best to cluster like activities together, as suggested in Figure 7.1.
Within groupings, some rooms will have expected high noise activity levels and so it can be useful to detail store rooms between rooms to act as a buffer (e.g., placing a store between two music practice rooms).
Use ancillary space such as bathroom blocks or staff rooms to create buffer zones between grouped activities (e.g., locating ancillary space to the entrance of a wing of a building with the teaching space placed in the middle and end of the wing). This also helps to locate teaching activity away from primary circulation and social spaces.
Locate rooms with high use or high occupancy levels (e.g., large lecture theaters) closer to primary circulation routes, to reduce unnecessary footfall along corridors.
Rooms used for sensitive discussions, such as headteachers’ offices, medical rooms, or counseling rooms, should be situated away from primary circulation routes, to avoid eavesdropping.
Locate machine rooms away from teaching rooms. Ideally they should be located in a separate building outside the main school building.
7.3.5 Services through walls
Puncturing separating walls with electrical and mechanical services will have a detrimental effect on the acoustic performance of the partition. The following approach should be adopted:
 Where the required performance is between STC/Rw 50 dB and STC/Rw 57 dB, it is possible to allow for electrical cables or pipework to pass through a wall separating two rooms assuming the number of penetrations is limited (two or three), each penetration is no more than 9 sq/in (25 mm2), and they are located above a mineral fiber tile ceiling.
Where the required performance is between STC/Rw 50 dB and STC/Rw 57 dB, it is possible to allow for electrical cables or pipework to pass through a wall separating two rooms assuming the number of penetrations is limited (two or three), each penetration is no more than 9 sq/in (25 mm2), and they are located above a mineral fiber tile ceiling.
 For partitions where the performance requirement is above STC/Rw, 57 dB all service penetrations should be avoided.
For partitions where the performance requirement is above STC/Rw, 57 dB all service penetrations should be avoided.
 Large duct service penetrations (e.g., ventilation or heating ducts) should always be taken via a corridor wall, as indicated in Figure 7.4.
Large duct service penetrations (e.g., ventilation or heating ducts) should always be taken via a corridor wall, as indicated in Figure 7.4.
7.4 Correct method for large M&E services
1) Use of attenuator before the duct grill required to reduce possible issues from cross-talk. Additional cross-talk attenuators may be necessary along the main duct.
2) Partition has no large penetrations, thereby maintaining the acoustic integrity of the partition.
3) Service penetration taken through corridor wall, which is less acoustically sensitive.
7.3.6 Room finishes
Table 7.4 outlines suggested wall, floor, and ceiling finishes to ensure the control of reverberation and good speech intelligibility within a range of educational accommodation, άw are given for ceiling and wall panel finishes. Examples of suitable materials would be mineral fiber ceiling tiles, fabriccovered foam, fiber-backed panels, or perforated timber veneer acoustic panels (see Appendix C for a list of suitable finishes).
Table 7.4 Recommended floor, wall, and ceiling finishes by material and absorption coefficient άw (education)
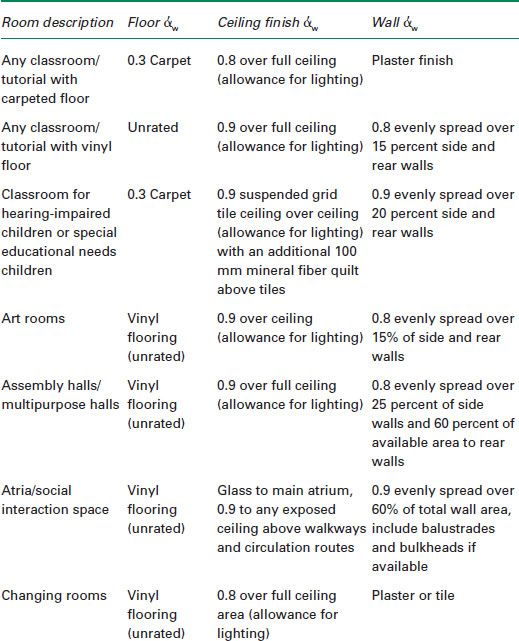
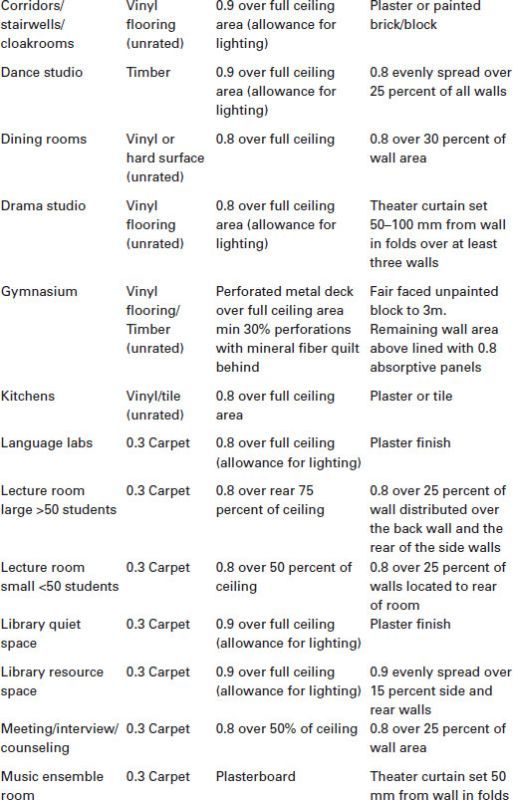
Specification details for good practice when constructing separating walls and floors is given in the drawings in Appendix C.
7.3.7 Music departments
The room type within a music department will dictate its design. Guidelines on good layouts are outlined below.
 General teaching space – typically 213 sq/ft (65 m2) with 10 ft (3 m) floor-to-ceiling height with a rectangular floor plan.
General teaching space – typically 213 sq/ft (65 m2) with 10 ft (3 m) floor-to-ceiling height with a rectangular floor plan.
 Ensemble rooms – typically 65 ft2 (20 m2) with 10 ft (3 m) floor-to-ceiling height with non-parallel walls.
Ensemble rooms – typically 65 ft2 (20 m2) with 10 ft (3 m) floor-to-ceiling height with non-parallel walls.
 Practice rooms – typically 26 ft2 (8 m2) with 10 ft (3 m) floor-to-ceiling height with non-parallel walls.
Practice rooms – typically 26 ft2 (8 m2) with 10 ft (3 m) floor-to-ceiling height with non-parallel walls.
 Control rooms – typically 32 ft2 (10 m2) with 10 ft (3 m) floor-to-ceiling height and rectangular in shape.
Control rooms – typically 32 ft2 (10 m2) with 10 ft (3 m) floor-to-ceiling height and rectangular in shape.
Figure 7.5 outlines some methods for providing non-parallel walls within ensemble or practice rooms.
1) Option 1: construct wall at an angle.
2) Option 2: construct straight walls, then construct false wall with plasterboard and stud work.
3) Option 3: construct room with straight walls and line with shaped timber, foam, or fiber wall-mounted panels.
(see Figure 7.5, opposite)
7.3.8 Music room walls and ceilings
High levels of acoustic insulation are required between music rooms and between music rooms and other teaching spaces. It is commonly necessary to adopt the following:
 Absolutely no service penetrations through any wall which separates a music room from another music room or teaching space.
Absolutely no service penetrations through any wall which separates a music room from another music room or teaching space.
 For walls with a minimum specification of STC/Rw 60 dB, a suspended plasterboard ceiling or a suspended acoustically absorptive ceiling with plasterboard backing is required. This is to control flanking transmission at the wall head as well as sound transmission to any rooms above.
For walls with a minimum specification of STC/Rw 60 dB, a suspended plasterboard ceiling or a suspended acoustically absorptive ceiling with plasterboard backing is required. This is to control flanking transmission at the wall head as well as sound transmission to any rooms above.
 Double layers of plasterboard to flanking walls are likely to be necessary (e.g., external and corridor walls).
Double layers of plasterboard to flanking walls are likely to be necessary (e.g., external and corridor walls).
7.5 Non-standard-shape music practice rooms
7.3.9 Open-plan teaching
It should be understood that the effectiveness of open-plan teaching is as reliant on the adoption of particular teaching methods as it is on the design of the space. A client who desires a building with open-plan teaching space should also be fully ready to adopt the teaching methods associated with this type of space. Acoustic design can only go so far, with the management of the space being the primary means of noise control. Timetable and activity management should be part of the design process.
The two main aims in open-plan teaching are to ensure that: 1) disturbance from other activities is limited in areas where group listening occurs; and 2) the buildup of noise is controlled in areas where interactive work occurs.
General good design for open-plan teaching is outlined below:
 Limiting floor to ceiling heights to 11 ft (3.50 m). A variable ceiling height can help to reduce problematic sound reflections.
Limiting floor to ceiling heights to 11 ft (3.50 m). A variable ceiling height can help to reduce problematic sound reflections.
 Introduce bulkhead details (i.e., sections of wall extending down from the ceiling to just above head height) to delineate between different teaching areas and help reduce noise transfer (e.g., at the entrance to a teaching space or above a designated quiet area).
Introduce bulkhead details (i.e., sections of wall extending down from the ceiling to just above head height) to delineate between different teaching areas and help reduce noise transfer (e.g., at the entrance to a teaching space or above a designated quiet area).
 Placing acoustic screens between activity areas should be considered. Screen heights of 5 ft 2 in –6 ft 6 in (1.6–2 m) are recommended. Screens should have acoustically absorptive finishes either side and should have a minimum mass per unit area of 12kg/m2.
Placing acoustic screens between activity areas should be considered. Screen heights of 5 ft 2 in –6 ft 6 in (1.6–2 m) are recommended. Screens should have acoustically absorptive finishes either side and should have a minimum mass per unit area of 12kg/m2.
 Flat lens-style lighting or lighting set behind a flat Perspex or glazed panel should be avoided, to minimize unwanted reflections.
Flat lens-style lighting or lighting set behind a flat Perspex or glazed panel should be avoided, to minimize unwanted reflections.
 Locate areas for groups listening to a single teacher as far apart as possible. Areas for interactive work or areas for non-private individual teacher–student discussion can be clustered together and used to form buffer zones between intense listening zones.
Locate areas for groups listening to a single teacher as far apart as possible. Areas for interactive work or areas for non-private individual teacher–student discussion can be clustered together and used to form buffer zones between intense listening zones.
 The inclusion of movable walls should be considered, particularly where it is anticipated that there will be clashes between activity areas with regards to signal to noise ratios or speech intelligibility, i.e., where it may not be possible to provide sufficient distance between activity groups.
The inclusion of movable walls should be considered, particularly where it is anticipated that there will be clashes between activity areas with regards to signal to noise ratios or speech intelligibility, i.e., where it may not be possible to provide sufficient distance between activity groups.
 For traditional chalk and talk activities, reduce the distance between teacher and student with compact seating arrangements or even raked seating.
For traditional chalk and talk activities, reduce the distance between teacher and student with compact seating arrangements or even raked seating.
 The number of individual classes or activities per open-plan space should be limited to two to three classes in primary/elementary schools and three to four classes in other teaching environments.
The number of individual classes or activities per open-plan space should be limited to two to three classes in primary/elementary schools and three to four classes in other teaching environments.
 A Speech Transmission Index of >0.6 is suggested as a suitable target for areas designed for group listening, or where hearing-impaired children or children with special educational needs are taught.
A Speech Transmission Index of >0.6 is suggested as a suitable target for areas designed for group listening, or where hearing-impaired children or children with special educational needs are taught.
 A Speech Transmission index of <0.4 is suggested between activity groups.
A Speech Transmission index of <0.4 is suggested between activity groups.
Further reading
Canning, D., and James, A. (2012) The Essex Study: Optimised Classroom Acoustics for all. St Albans: Association of Noise Consultants.
Crandell C. C., and Smaldino, J. J. (2000) Classroom acoustics for children with normal hearing and with hearing impairment. Language, Speech and Hearing Services in Schools, 31: 362–370 (American Speech-Language-Hearing Association).
DoE (2004) Building Bulletin 93: Acoustic design of schools, a design guide 2004. London: Department for Education.
EFA (2012) Acoustic performance standards for the Priority Schools Building Programme 2012, London: Education Funding Agency.
Jaramillo, A. M., and Ermann, M. G. (2013) The link between HCAV type and student achievement. Unpublished doctoral dissertation, Virginia Tech, VA.
Mathews, D., and Mangan, A. (2001) Guidelines for mainstream teachers with deaf pupils in their class. Education guidelines project. London: RNID.
Scottish Executive (2007) School Design: Optimising Internal Environments; Building our future, Scotland’s School Estates. Edinburgh: Scottish Executive.
Seep, B., Glosemeyer, R., Hulce, E., Linn, M., Aytar P., and Coffeen, B. (2000) Classroom acoustics, a resource for creating learning environments with desirable listening conditions. New York: Acoustical Society of America.
Shield, Bridget M., and Dockrell, Julie E. (2003) The effects of noise on children at school: A review. Journal of Building Acoustics 10(2): 97–106.
