FIG 17.0 (chapter opener) Top floor special spaces are formed by combining CLT panels with limited steel ties to efficiently form double-height volumes. Areas of interest: Predominant use of CLT with steel supports to part; Challenging coastal site conditions; Moisture control. This new seafront building of 34 retirement apartments represented a trial of alternative methods of construction by a specialist housing provider with an ambitious delivery programme. Single-storey apartments are accessed from a central core and decks to the rear, arranged to allow large apertures with cantilevered balconies facing seaward. To challenge initial presumptions in favour of concrete or steel, differing structural systems were scored using a comparisons matrix covering programme, cost, impacts on foundations, likely site conditions and advantages for follow-on trades. The most favourable was a full CLT superstructure that reduced site programme by an estimated six to eight weeks, but this was subsequently modified to reduce costs by incorporating limited structural steel elements (typically horizontal elements, ties etc). This partial hybrid structure provided additional bracing and countered rotational forces from large cantilevered balconies (while retaining CLT lift cores and stairs) but resulted in much more complex detailing of interfaces and junctions. This particularly impacted the architectural team who would, without doubt endeavour to simplify the design of future projects. FIG 17.1 Illustrative sketches to communicate the application of CLT to the project team and local planning authority. FIG 17.2 Axonometric of cantilevered balcony support with steel beams used to counter-rotational forces. FIG 17.3 Steel beams and framing supporting balconies with CLT crosswalls and slabs allowing larger openings framing sea views. In this instance, the vertical alignment of similar apartments was well resolved and proved advantageous in avoiding significant transfers or requirements for downstands. The choice of CLT did allow slimmer floor build-ups than would have otherwise be achievable (with a considerable saving of 90mm per floor over a conventional concrete slab alternative) resulting in a reduced overall building height and reduced sizing of foundations with some, yet to be quantified, cost, programme, excavation and material (concrete and steel) savings on site. At five storeys, with double height top floors, this building is close to the maximum allowable height for CLT use in external walls of residential buildings in England and Wales following Building Regulation revisions in 2018/19. The team assessed fire risks regardless and worked hard to source fire-stopping solutions with party walls and service penetrations proving most challenging with limited supplier options at the time of specification. If the main contractor had employed a fire-stopping specialist from the early stages, this would have helped the process, giving clarity to specialist roles and responsibilities. Surface spread of flame issues were mitigated by the concealed construction with panels typically covered by gypsum boarding. Building quickly with large prefabricated elements was an advantage in this exposed location on low cliffs to the sea but high winds caused some limitations to craning activities, having more of an impact on lifting schedules to higher levels. Construction and craning sequencing was revised when this became apparent and the contractor would reconsider their lifting strategy when planning the next project. FIG 17.4 Top floor double height living areas are formed by inclined CLT panels using the planar action of the material to create special internal spaces with minimal steel ties above head height. These dramatic volumes are expressed on the main facade, crowning the elevation. FIG 17.5 Initial projections underestimated the restrictions on lifting due to high winds for this coastal location affecting construction sequencing. As a consequence of standing water observed on some slabs before the envelope was made weathertight, temporary drainage was introduced under an improved moisture management plan. These and limited other areas affected by envelope leakages were checked and monitored by the CLT contractor taking regular moisture readings from slabs. Some areas of horizontal panels were required to be left to dry out before being covered over (requiring careful management and sequencing at later stages) although vertical panels were unaffected due to end the grain sealant applied to the head and foot of vertical panels by the frame contractor. Because of the exposed coastal location, the engineering team specified fixings and connection elements that would not be adversely affected by coastal exposure; this would not typically be an issue in other locations. FIG 17.6 Sea views and large openings seawards resulted in a steel supporting structure across the main facade to accommodate significant moment forces from cantilevered balconies. During frame construction, it was observed that the site had a relatively small workforce present and was extremely tidy which was beneficial in terms of health safety risks as well as construction fire safety. This was the main contractor’s first experience of using CLT and those on site during the erection of the frame were hugely impressed by the relative speed and ease with which the superstructure was assembled as well as the timing when follow-on trades could begin working on subsequent packages. Following much consideration and team discussion, the client was hesitant about the appeal of exposed timber surfaces to the older purchasing market and all panels were eventually concealed (which also added to the acoustic and fire safety performance). The form of construction did however generate a huge amount of interest locally during the build when the timber was fully on display and this site proved to be the fastest-selling development in the client’s portfolio.
CASE STUDY
THE FITZROY, FALMOUTH, UK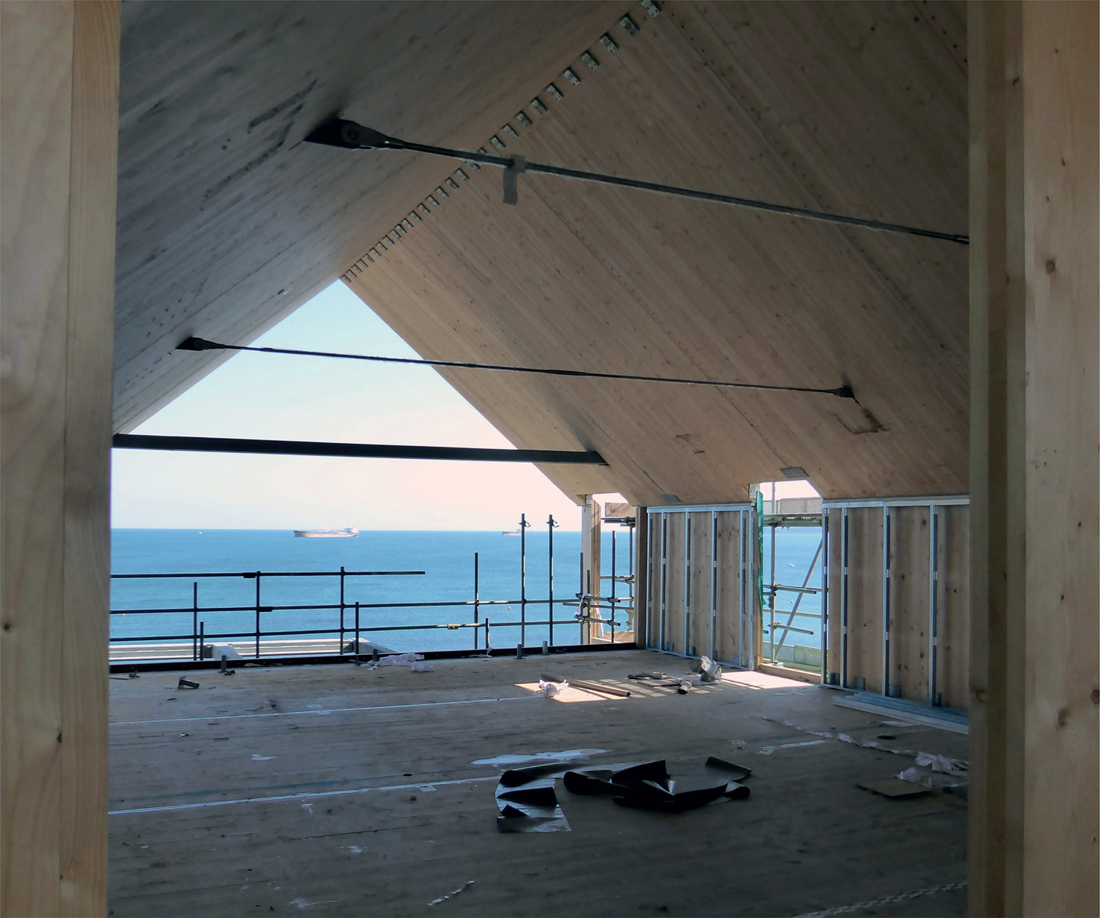
Project name:
The Fitzroy, Falmouth
Location (including local authority):
Falmouth, Cornwall, UK
Sector/type:
Residential (private sale retirement housing)
Year completed:
2019
Area of building (GIA):
3,860m2
Volume of CLT (m3):
Undisclosed
Overall construction cost (million):
£8.0
Total height of building:
19.5m
Client(s):
PegasusLife
Architect:
Allford Hall Monaghan Morris Architects
Main contractor:
Midas Construction Ltd
QS:
PMP Consultants
Structural engineers:
Symmetrys
Timber engineer:
Engenuiti
CLT contractor:
B&K Structures
CLT manufacturer:
Binderholz
PROJECT SUMMARY
FEASIBILITY AND COMPARISONS OF STRUCTURAL FORM
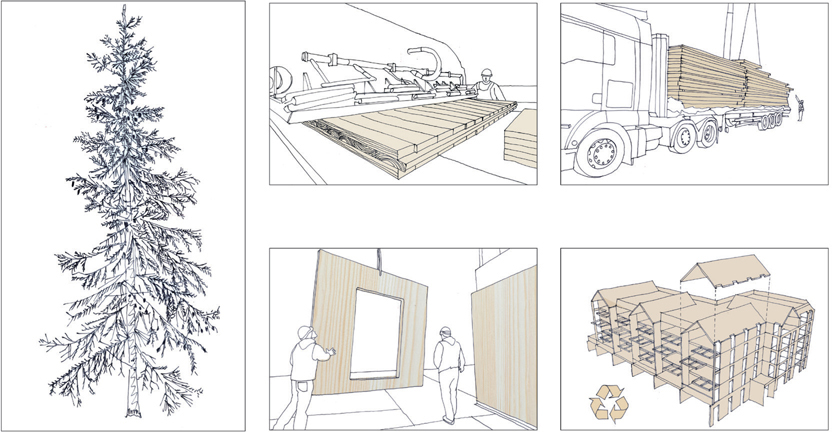
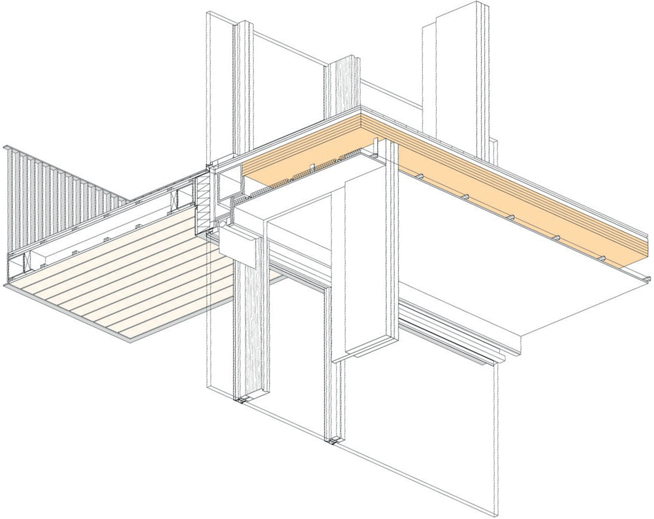
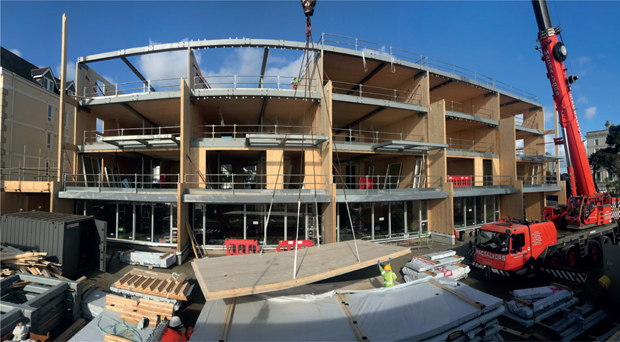
FIRE SAFETY DESIGN
WEATHER EFFECTS DURING CONSTRUCTION
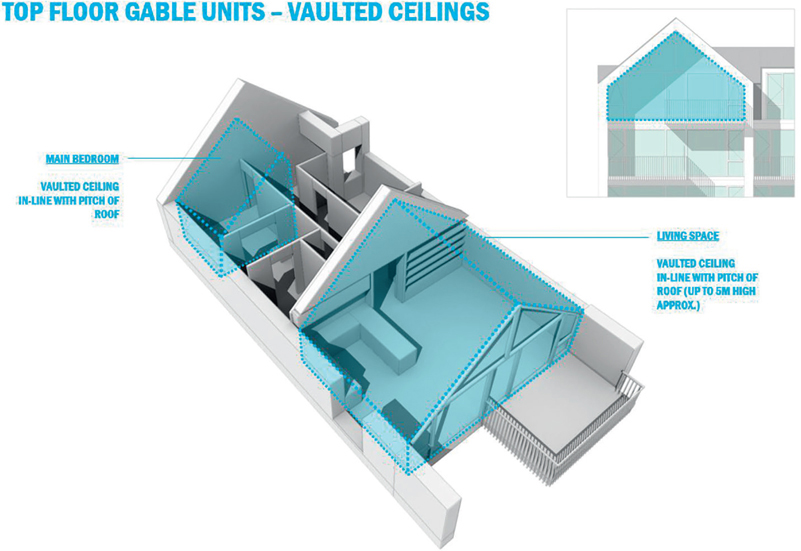
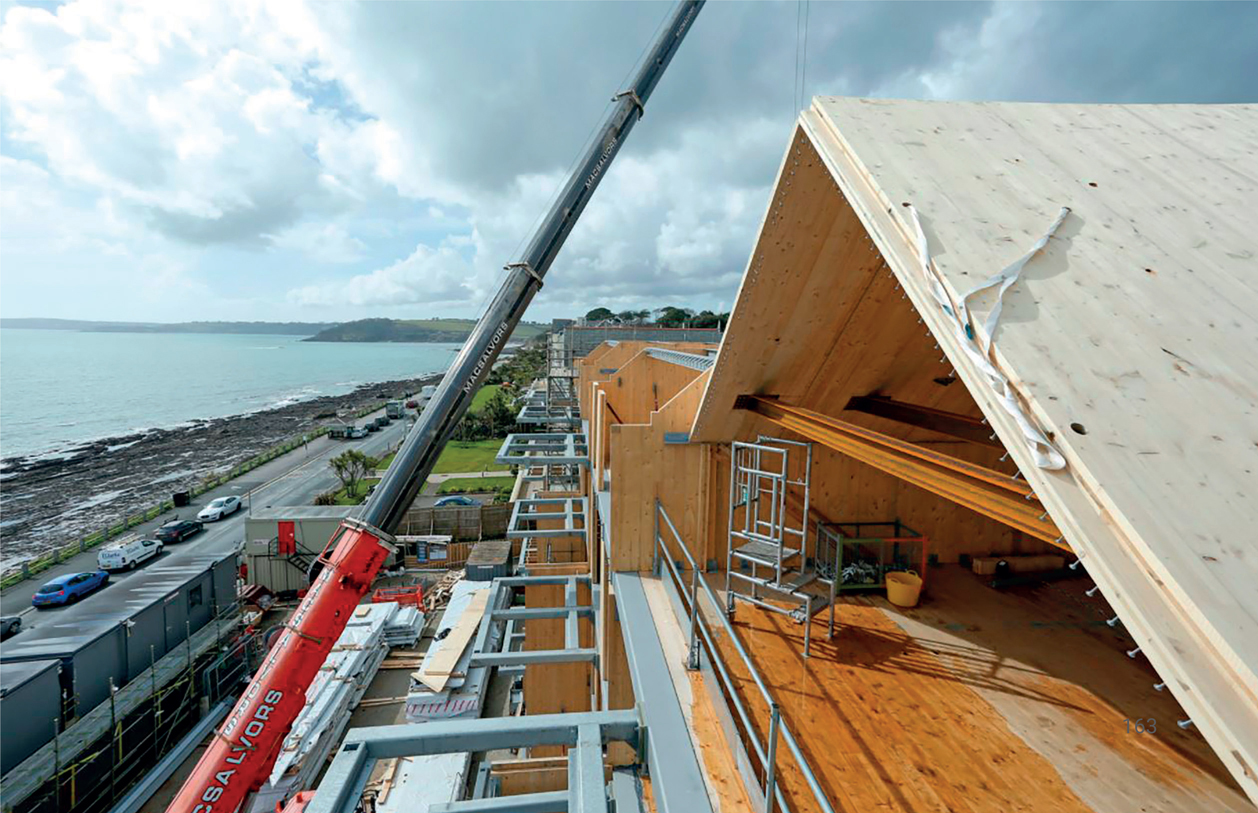
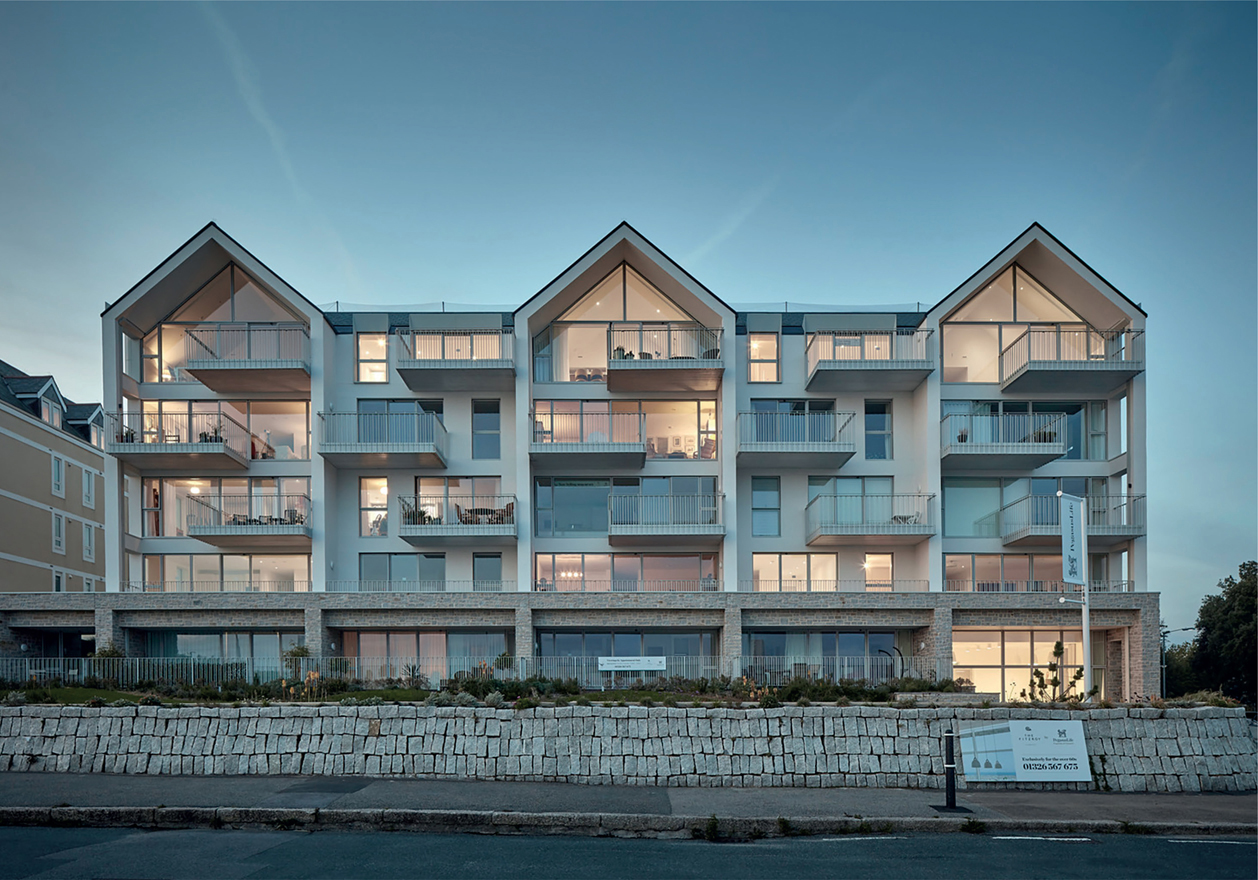
SITE OBSERVATIONS
CONCEALED CLT