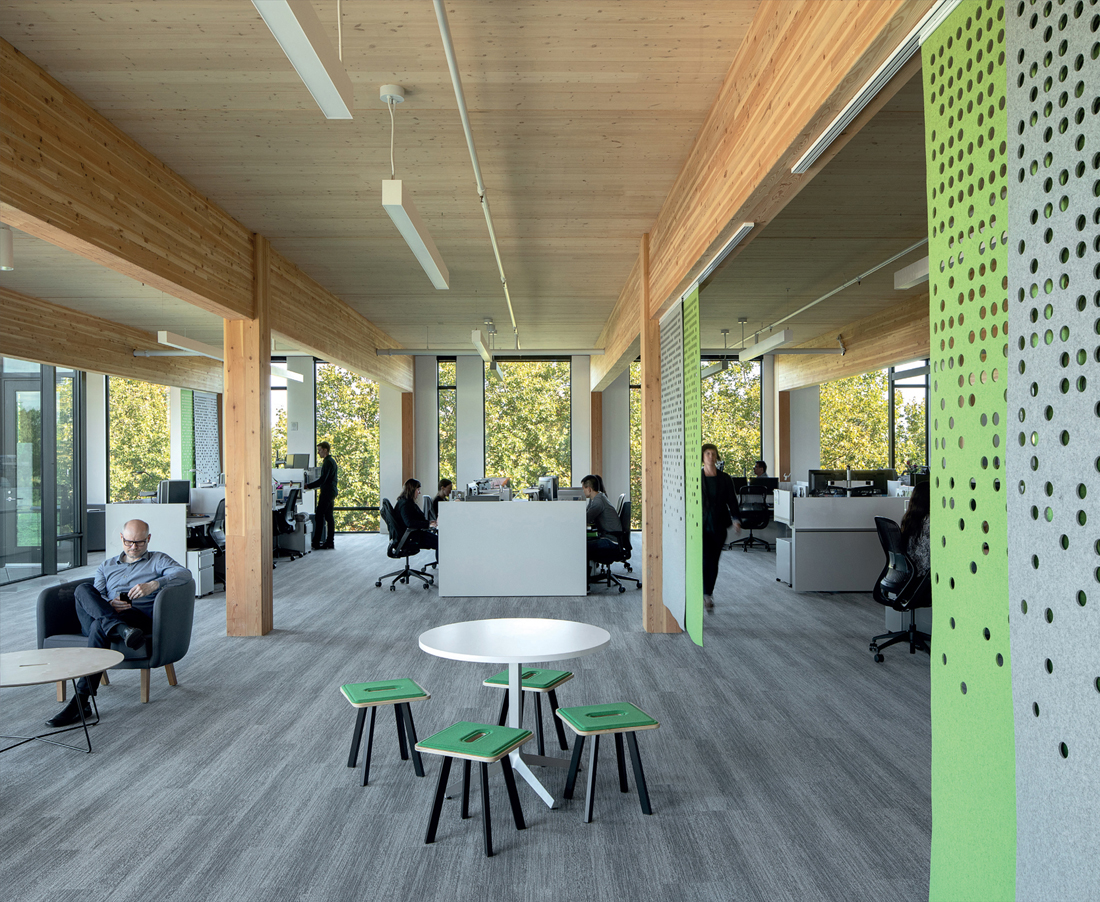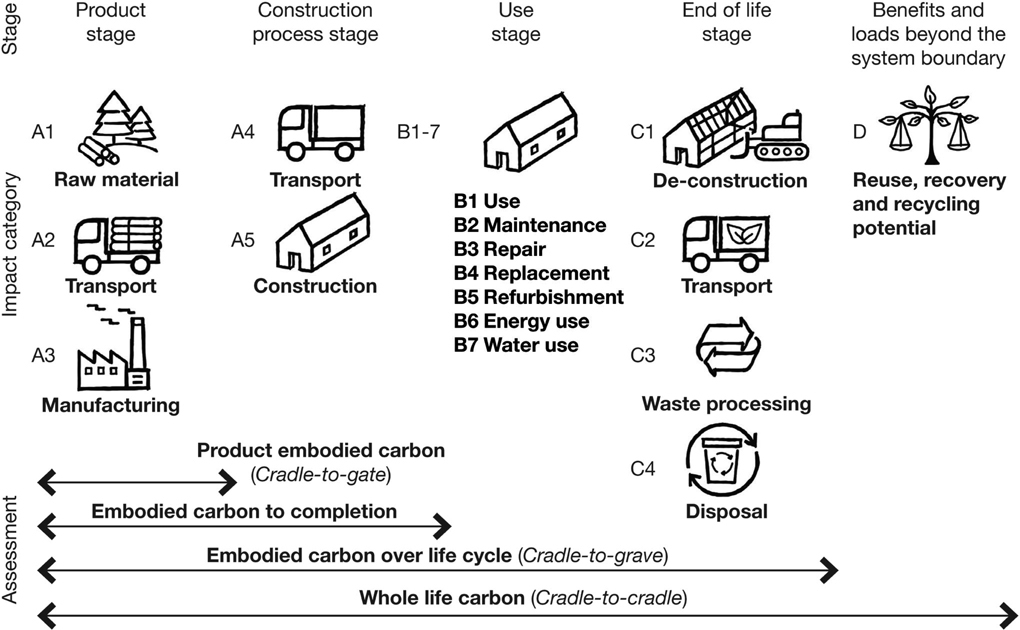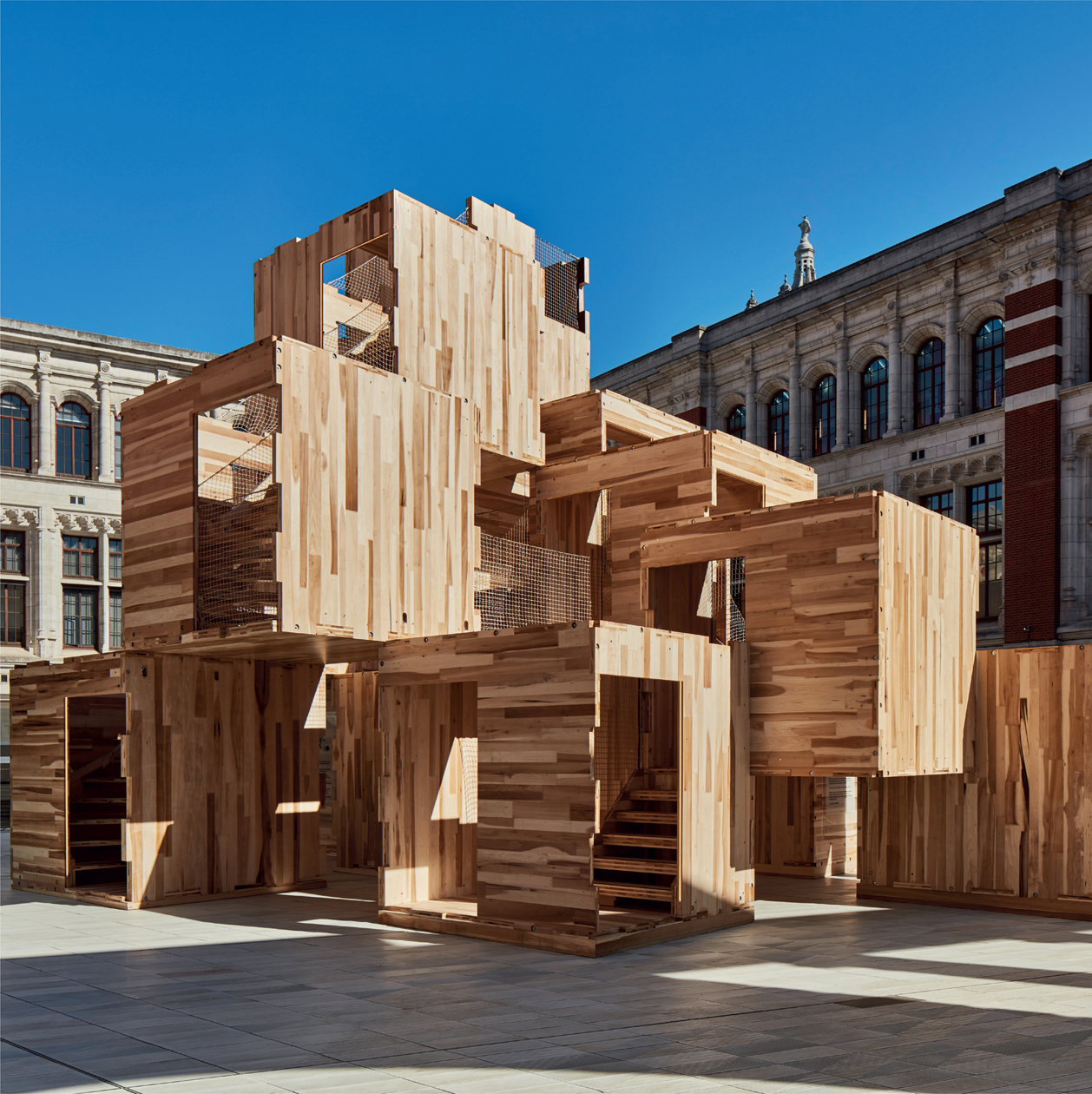FIG 14.0 (chapter opener) Floor slabs make up the majority of a commercial building’s superstructure, by mass, volume and associated lifecycle impact. CLT floor slabs and a glulam frame create flexible interiors and are conspicuous when viewed on approach through extensive glazing at the First Tech Credit Union, Hillsboro, OR, United States by Hacker Architects (2018). This chapter considers issues around building use, flexibility and life cycle impacts, including carbon accounting aspects and end of life considerations. The stage structure and impact categories used to frame this chapter are based upon definitions within EN 15978 as illustrated by Figure 14.1.1 FIG 14.1 Assessment stage and impact categories relevant to CLT structures. Life cycle issues can be complex, especially investigated in detail. Teams will need to adopt a practical approach to suit their level of experience and may wish to engage specialist support to assist compiling (or reviewing) data.2 As reflected within Life Cycle Assessment (LCA) common tools, CLT use may influence the following materials and sub-groups:3 Floor slabs typically represent the bulk of a superstructure’s material use and impacts and therefore might be used for initial comparative studies and calculations.4 The global warming potential (GWP) of a product’s use is typically a key focus, increasingly so regarding net zero carbon aspirations, considered in terms of carbon footprint: the total of the direct and indirect greenhouse gas emissions caused by that product. This is typically expressed in terms of CO2 equivalent (kgCO2e) per cubic metre. Carbon calculation and measurement can be a challenge. Assumptions and simplifications need to be made regarding likely impacts but the underlying issues are complex and frequently misunderstood. Figures for CLT will vary by geographic location, available suppliers, species used as well as by data source. The means of calculation is key when comparing to inform decision making.5 For this reason, along with the potential for changes over time and regional specificity, specific metrics are not included here. Teams may want to build up their own catalogue of trusted metrics relating to local availability from suppliers, preferably prepared and certified by third parties. When comparing likely carbon impacts, it is common practice to assume a benchmark based on the default solution for the element being considered.6 Alternative forms of construction, materials, structural arrangements etc can then be indexed to this when assessing relative value, including embodied carbon impacts.7 Impact metrics may be quoted with and without biogenic carbon storage. Long-term storage may be taken into account if timber is sustainably sourced subject to certain conditions at end of life (and this aspect remains a bone of contention as attitudes towards LCA methods evolve). Impacts of manufacturing will be varied in magnitude for any material (reflecting impacts from gathering raw materials, transport and manufacturing). Overall, these are typically much lower for CLT than other materials. Impact considerations that include carbon storage assumptions will reflect the sequestration properties of CLT (how much carbon is sunk or locked away in the timber), and will be therefore negative in magnitude. For CLT, such impacts can be significant. Net figures for CLT tend to be negative in magnitude (highly unusual for building materials) – the impacts of manufacturing representing a fraction of potential carbon storage (in some cases less than 10%). Environmental Product Declarations (EPDs) may be produced on behalf of manufacturers by independent third party organisations to communicate comparable product information, including life cycle impacts. The scope of each may vary but they are a good source of key data. Cradle-to-gate figures for various impacts (modules A1–A3) are calculated and information relating to subsequent stages may be included. Timber is a renewable resource and prehaps the ultimate key material for a circular economy (if used carefully). Powered by sunlight, trees convert CO2 into polymers (such as lignin and cellulose) – particularly during their growing phase – while releasing oxygen. The resultant fibre is a versatile material with a very low environmental impact. Forest stewardship and responsible environmental assessments schemes vary but specifying certified timber (such as PEFC or FSC) ensures that resources are generally well managed with trees replaced upon harvesting. There are however other concerns over the impacts of monoculture plantations on ecosystems and habitats that are not always considered by such schemes.8 CLT manufacturing tends to occur close to forest resources and factories are often co-located with, or close to, sawmills. Timber may be sourced from further afield but transport impacts during manufacturing are typically modest. Little material is wasted even though only about half of the tree, by mass, becomes dimensioned timber. By-products are used for lower grade products or as a fuel source, powering heating or kilns. The drying process (required to achieve dimensional stability before manufacture) remains the most energy intensive aspect of manufacture.9 Panels are manufactured under highly automated and controlled environments, fabricated to order so the potential for waste is limited and adhesives used are generally environmentally friendly, formaldehyde and solvent free. They make up a small proportion of CLT by volume.10 Opportunities for material efficiency arise throughout the entire project life cycle but design stages offer the maximum potential to reduce impacts.11 EPDs may describe manufacturing locations that can be used to calculate transport impacts. These may be flagged as a significant consideration but based on sample figures,12 suggest that transport to the UK from Austria, for example, represents just 3.7% of the biogenic carbon stored. Figures vary elsewhere and relative proximity to a manufacturer remains a key feasibility driver in many cases. This is difficult to measure and compare but is relatively modest. CLT-related activities include lifting by crane, fixing with screws and brackets or steel connectors with any sealant strips and accessories required. There are no hot works requiring energy (or posing risks) nor typically any associated wet works requiring drying out. Site impacts are reduced by having far fewer workers on site for superstructure works (undertaking less hazardous work) over a relatively short programme: both may be reduced by up to 70% (possibly more) representing huge improvements over traditional construction.13 A key issue around use is maximising the potential lifetime of the building – if the life of a building extends to 120 years rather than 60 years, embodied impacts of structural materials may be halved. Beyond spatial generosity and the potential to accommodate alternative uses, CLT specific considerations might include the inherent flexibility to adapt panels, for additional openings, soft spots for stairs and other modifications over time. Long-term durability of CLT is mostly dependent upon managing moisture risks whether from external or internal sources. Buildings of any form are not typically replaced due to failures of structure but maintaining internal systems (including ventilation and sanitary installations), regular envelope inspections and preventative as well as reactive maintenance are crucially important. Moisture ingress and retention may cause decay if undetected and beyond design and construction stages, in-use risk reduction, should be a key area of attention for those managing such buildings. Occupant health and wellbeing aspects can be improved by using CLT, changing internal environmental conditions with physiological and psychological benefits.14 Biophilic design patterns addressed by exposed CLT might include visual connection with nature (natural material and patterns), non-visual connection (haptic and olfactory connections), non-rhythmic sensory stimuli (evoking physiological responses), biomorphic forms and patterns (natural grain/texture and variation), material connection with nature as well as complexity and order (spatial hierarchies similar to those in nature).15 The role of exposed CLT in creating healthier, more human-centred buildings may also include reducing the need for other installations such as ceilings or linings (which will also save costs and materials use and may reduce fire safety risks); the haptic properties of timber – how it feels to the touch; perceived and actual surface temperature variations – timber is deemed to be a warm material and the materials ability to absorb and release moisture – CLT is hygroscopic so can help regulate internal environments. The presence of wood has been shown to reduce stress and promote a better emotional state (even reducing the perception of pain).16 Visually, most exposed CLT is not decorated so requires little if any maintenance. Timber is one of few materials that is generally felt to improve with age, developing a patina of use and wear. Fire retardants will need to be inspected and repaired if damaged and manufacturers should be consulted regarding applied products. Minor damage can be sanded out and if significant, could be filled, however the variance in surface patterning typically conceals most surface damage. Severely damaged CLT should always be assessed by a structural specialist. Damaged sections may be left in situ and/or concealed or cut-out and replaced locally depending upon circumstances. Damaged areas will require analysis but may not need to be replaced. Compromised panels may be cut out and replaced as necessary, typically after fire incidents or discovery of rot. Working with CLT elements does not generally involve noisy or disruptive works. The installation or removal of fit-out elements can be undertaken with hand tools, and dust production and risks are minimal compared to working with concrete slabs, reducing the potential impact on other occupants. Surface-mounted installations can be reconfigured easily and screw fixings leave little damage and this may be attractive to commercial tenants regarding dilapidation considerations. Inserting new elements within a CLT shell is typically straightforward and quicker and easier than other construction. There is much flexibility in where fixings can be made but the integrity of any passive fire protection or boarding to panels or penetrations must be maintained.17 Where the appearance of any exposed timber is deemed undesirable, it can of course be readily refinished, painted or concealed with standard linings or finishes. Impacts should be considered, particularly if displacing high mass construction that might otherwise offer thermal mass advantages (CLT offers a fraction of the thermal storage potential of concrete) which may influence servicing strategies. Panel size and low conductivity typically results in more readily achieved good levels of airtightness and the limiting of cold bridging issues reducing energy losses. Light reflectance from timber surfaces that may change tone over time, is however much lower than from white surfaces (to soffits for example) and this might be considered when designing lighting installations. Design for disassembly techniques and accessible/obvious connection details may ease future works whatever a material’s ultimate destination. CLT buildings have generally not reached the end of their intended design lives so there are no precedents to study. The material is however easy to work and lightweight and likely to be in large sections that can be handled efficiently as well as being readily separated from other elements. Timber recycling is an emerging industry and becoming increasingly accessible as landfill becomes less acceptable. Of 5 million tons of UK waste wood available for recycling and recovery per annum, around a third is recycled and reused into other products and a third used as biomass feedstock, termed ‘recovery’ (2017 figures).18 A common criticism levelled at early life cycle studies around CLT use is that at the end of life, the material is expected to be burnt, releasing about half of the solar energy used to form the timber and all of the stored (biogenic) carbon, or alternatively, buried in landfill (in which there is a risk of methane, a highly potent greenhouse gas, escaping as a consequence of anaerobic decomposition). Future generations will likely do neither. Emission standards regarding energy recovery will likely to be stricter, limiting burning waste and this option is most attractive when providing energy from waste displaces fossil fuel use which will be phased out over time. Existing recovery and recycling figures (as above) suggest that only a limited amount of timber waste goes to landfill, space for which is already limited with related taxes escalating over time. Alternative options will likely be better developed and offer better value at the end of the life of today’s new construction. FIG 14.5 End of life options for CLT products based on established waste hierarchy to illustrate impact preferences for various material strategies at end of first use. CLT panels are relatively stable and consistent in performance compared to non-engineered, smaller format timber sections. They are therefore well suited to re-use, enabling a circular approach to materials use and the consideration of redundant buildings as assets rather than liabilities or waste. In doing so, the economic value of such structures may be realised, challenging how buildings should be valued in the future when there will be even greater pressure on resource use. Where panels may be reused (i.e. going beyond a cradle-to-grave consideration), there is no widely accepted means of accounting for such carbon impacts or benefits. A true cradle-to-cradle consideration would recognise the embodied content of such panels reused in a form as close as possible to their original. Subject to access to fixings (not being covered by screeds, bonded finishes etc), screws and brackets may be removed without significant damage (refer to the Triodos Bank Office Building case study where 165,312 screws were recorded, with other measures, to ensure the building is fully demountable in the future with minimal loss of value). Designing panels to be of regular or smaller modules may make reuse of elements more attractive but recording as much detail about the panel, physical characteristics, geometry etc is critical. This may be facilitated by BIM or so-called material passports where buildings are treated as material banks or assets suitable for future resource ‘mining’, ensuring better use is made of scarce resources whilst ensuring value is retained wherever possible. Given that all panels arrive on site with a detailed label (based on strict quality assurance procedures and the processing undertaken), such information could be marked by other means directly onto the panel (printed/branded/plated) to leave no doubt about the identity and value of the material to future generations. FIGURE 14.6 The Multiply pavilion by Waugh Thistleton with Arup, was produced for the American Hardwood Export Council to showcase the use and variegated nature of tulipwood, forming some of the worlds first hardwood CLT, and first installed in the V&A Sackler courtyard for the 2018 London Design Festival. Using local expertise and the only CLT press in the UK, over 100 panels were produced at the Construction Scotland Innovation Centre with extremely precise digitally fabricated joints to create a lightweight but robust kit of parts that can be assembled quickly to withstand significant visitor loads and then be readily demounted and transported elsewhere. CLT is increasingly used for installations and demountable structures and the pavilion has been successfully reconfigured on several sites around Europe since.
CHAPTER 14
FLEXIBILITY, USE AND LIFE CYCLE ISSUES

RELEVANT ELEMENTS
CARBON FOOTPRINTS
Data sources and variance
Comparison methods
Carbon storage and end of life assumptions
Environmental Product Declarations
Product stage (cradle-to-gate impacts)
Raw material (A1)
Transport (A2)
Manufacture (A3)
Construction process stage
Transport (A4)
Construction (A5)
Use stage (Stage B impacts)
Use (B1)
Maintenance (B2)
Repair (B3)
Replacement (B4)
Refurbishment (B5)
Energy use in operation (B6)
End of life stage (Stage C impacts)
Deconstruction and transport (C1, C2)
Waste processing (C3)
Disposal (C4)

Benefits beyond initial life cycle (Stage D impacts)
