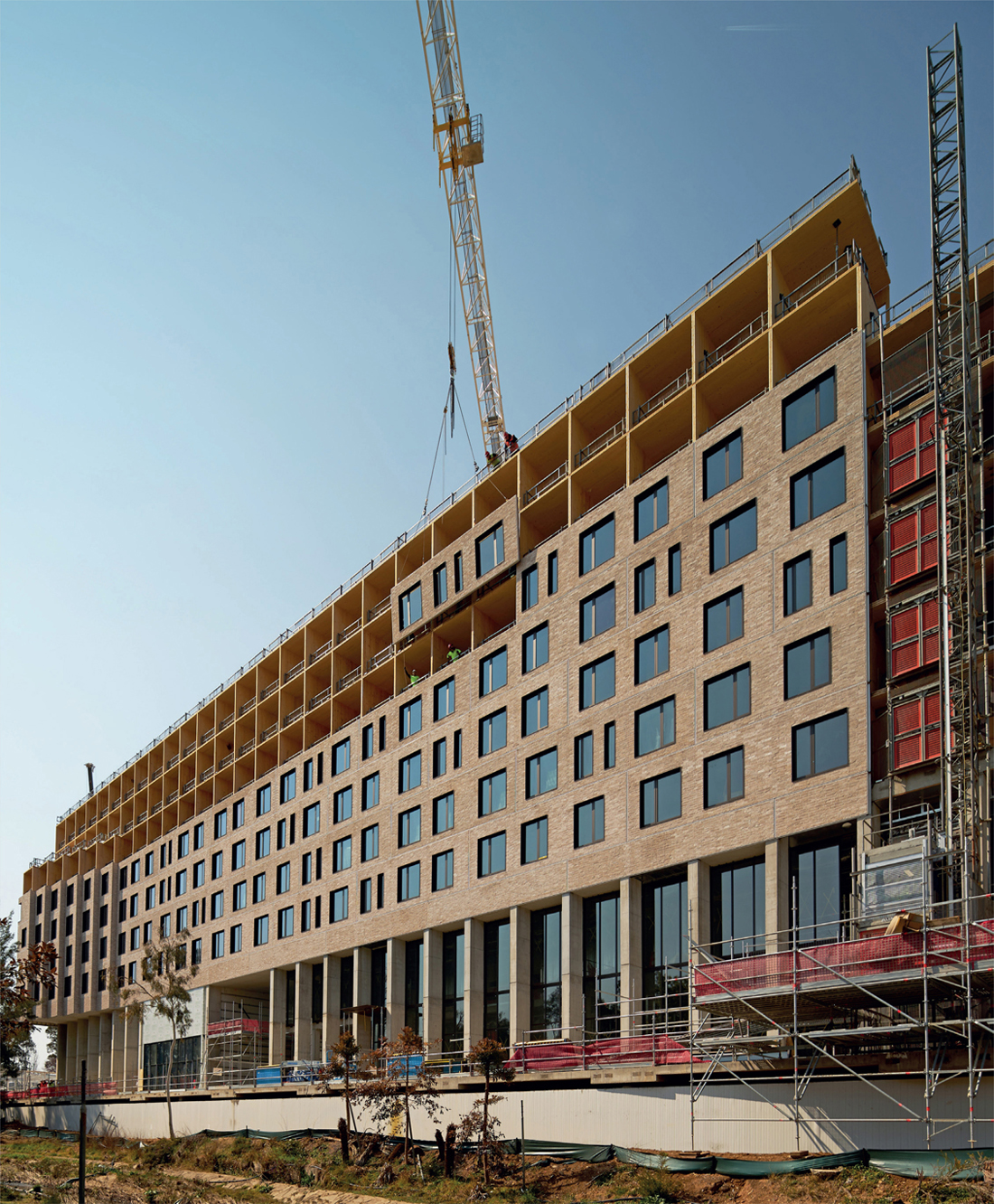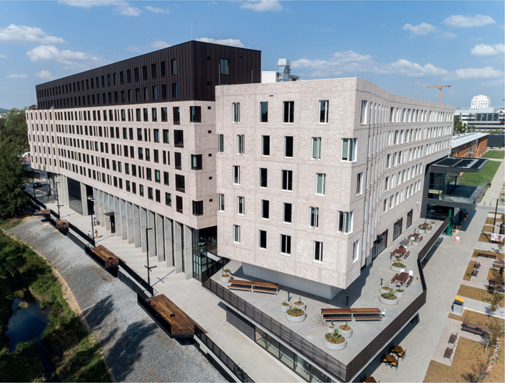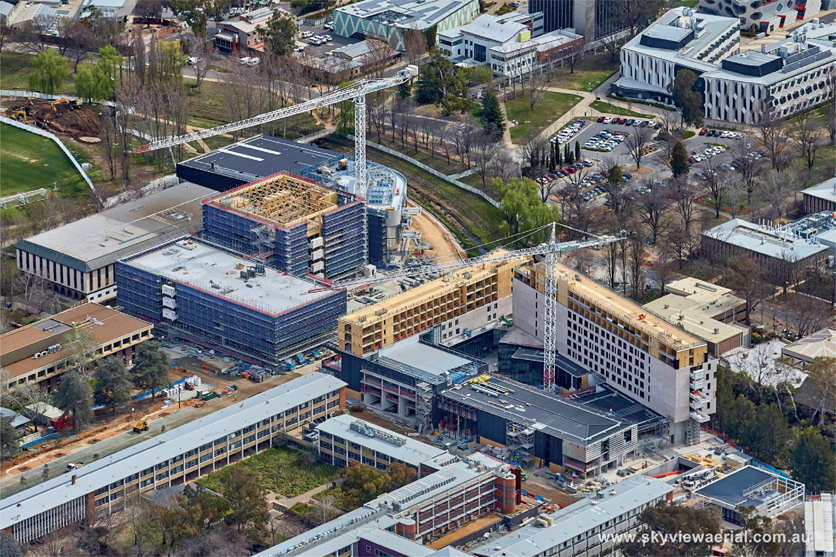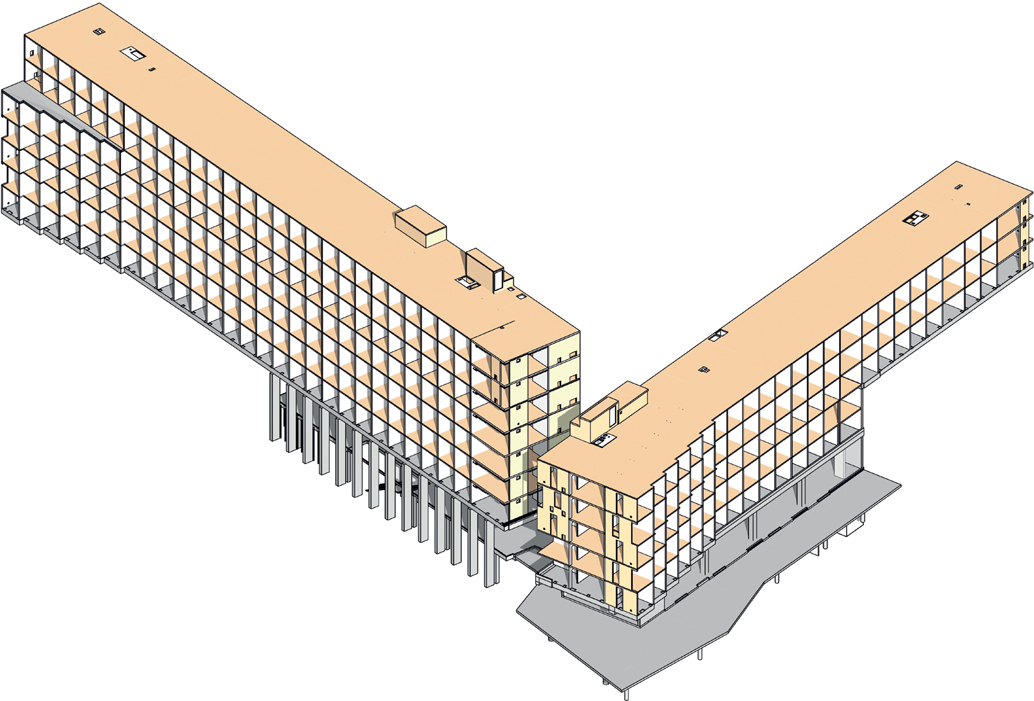FIG 18.0 (chapter opener) Pre-manufactured external wall modules were installed rapidly, complete with cladding and glazing, onto the cellular CLT superstructure of this large student accommodation building. Areas of interest: High density, medium-rise residential; Speed and buildability; Prefabricated facades. Fenner Hall provides 450-bed student accommodation at the centre of the ANU Kambri redevelopment. Two of seven new buildings are CLT and mass timber, amongst the largest timber constructions in Australia, at the time. The entire precinct architecture was designed by BVN and delivered by Lendlease within a two-year period to limit downtime and disruption to the existing operational campus. The ecological footprint of the new buildings were defined and measured using the ‘One Planet’ methodology, assessing all aspects of the project that impact its ecological footprint, including energy and embodied carbon. Under this system, the quantitative measure of human demand versus the supply of nature, the project achieved an ecological footprint of 0.7 of the world’s resources which is considered ‘World Sustainable Leadership’ (representing a positive impact). FIG 18.1 Fenner Hall, Australian National University, Canberra, Australia. Lendlease, a major contractor in the Australian market, has been an important catalyst in introducing mass timber construction. They were engaged as design and construct contractors in part due to their ability to handle a very large site and deliver mass timber at scale through their maturing timber business, Design Make, and existing supplier relationship with Stora Enso in Europe. This reduced risk for the university, providing time and cost certainty. Shared spaces on lower levels were designed in concrete creating a ‘table’ for the CLT upper floors, primarily 10m2 student rooms in a double loaded corridor plan arrangement with a high degree of repetition. Separating walls are load bearing, either 90mm or 140mm thick CLT and cores and risers above level 1 are also CLT. Panels (shipped from Europe) increased the design time and coordination pre-order but accelerated the construction process on-site dramatically. Timber elements were installed in around four months resulting in a 33% reduction in the overall construction programme. In addition, time and cost savings to follow-on trades, such as service installers, were apparent but are yet to be formally calculated. FIG 18.2 Kambri campus, Australian National University, Canberra, Australia. Precinct under construction highlighting timber buildings. The entire timber superstructure and facade was installed by a team of ten with three crane crew. In comparison, concrete construction would require a team of 50–60 people, including multiple trades such as scaffolders, formworkers and concrete contractors. This considerably reduced construction labour costs from 50–60% to 20–30% for the timber components. This reduced team and working hours increased site safety with fewer high-risk activities such as moving reinforcement or forms and overhead work or risk of falls with column pours. The timber assembly team were part of the facade subcontractor’s team, where their proficiency in accurate and detailed setting out, as well as carpentry, was complementary to the skill set required for the timber installation. The benefits of mass timber construction (MTC) are realised when other elements of the design and construction can be revisited to produce compounding gains in cost, time and quality. The prefabricated timber structure, cost of installation and programme pressures prompted the introduction of the first fully prefabricated rainscreen panel facade of a mega scale in Australia. The system could be craned in place, eliminating scaffolding and saving AU$1.2 million. The timber structure did not require a construction apron which enabled the prefabricated facade panels to be installed in sequence with the installation of timber which in turn allowed finishing trades to progress immediately. Fire regulations require all facade materials to be non-combustible so the team worked together to adapt a new steel-framed prefabricated unitised rainscreen facade system with a steel subframe. To reduce weight and aid fixing, Italian bricks were cut into 20mm slips and threaded on steel rails connected to the subframe. Each storey height section was premanufactured with windows, slips and mortar or aluminium cladding, all waterproofing and thermal requirements as a ‘mega panel’ up to 13m long before being lifted up to the CLT superstructure. Each room required 90-minute fire separation. Initially, the project was designed to have one exposed CLT wall in the rooms and exposed soffits in the corridors and rooms. The combined effect of acoustic and fire separation between rooms resulted in all surfaces in the rooms being clad in fire rated plasterboard. Each panel received a subframe with plasterboard and insulation attached to one side to achieve the acoustic rating. Meeting the requirements for fire compartmentation and acoustic separation in CLT and with all services penetrations being cut in the factory required extensive 3D-modelling. Bespoke detailing was required where no industry standards existed for items such as refuse chutes, kitchen exhausts and riser access platforms. Adopting timber structures for the student accommodation and the other timber building in the precinct, reduced embodied carbon by more than 30% over traditional concrete. Across the project, over 31,100 tonnes of CO2 emissions were avoided by specifying low carbon materials, clever design and construction, delivering the entire student accommodation building for zero carbon footprint. FIG 18.3 Structural system diagram illustrating cellular nature of upper floor CLT structure.
CASE STUDY
FENNER HALL, STUDENT RESIDENCES, CANBERRA, AUSTRALIA
Project name:
Fenner Hall Student Residences
Location:
Kambri, Australian National University, Canberra, Australia
Year completed:
2019
Sector/type:
Student Residential
Area of building (GFA):
10,150m2
Volume of CLT used (m3):
Not disclosed
Approximate total construction cost (million):
AU$47
Total height of building:
30m (excluding basement)
Client:
Australian National University (ANU)
Architect:
BVN
Main contractor:
Lendlease
Quantity surveyor:
Lendlease
Timber engineer:
Lendlease Design Make
CLT contractor:
Lendlease Design Make
Structural engineer (non- timber elements):
Robert Bird Group
Timber manufacturer:
Stora Enso
PROJECT SUMMARY

CONTRACTOR AND DELIVERY

COMPLEMENTARY FACADE SYSTEM
FIRE ENGINEERING, ACOUSTICS AND SERVICES COORDINATION
ECOLOGICAL FOOTPRINT
