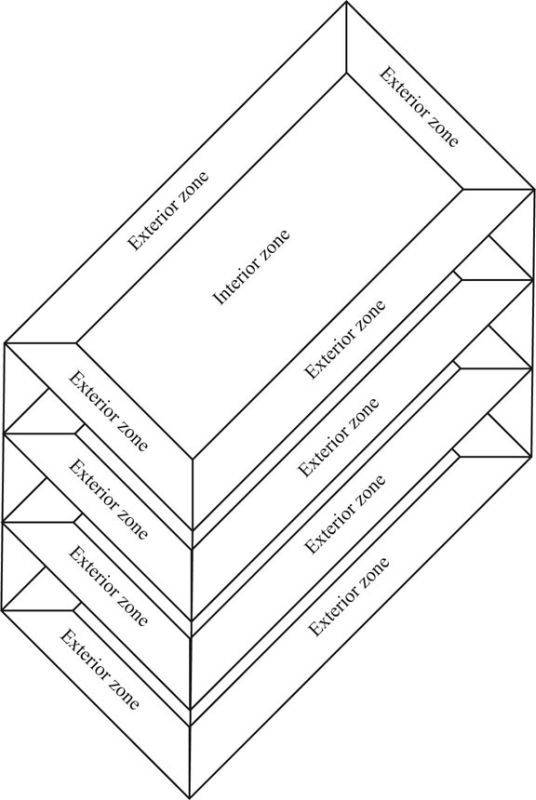Heating and cooling in commercial buildings involves multiple zones with differing characteristics. Zones can have different schedules, temperature set points, air quality needs, internal heat, and need for heating, cooling, and/or ventilation. In addition there are interior and exterior zones. For example, outside air requirements are higher in an auditorium than in an office area. To minimize energy use these two uses should have separate air handlers. The following list of questions used as a series of filters can aid the partition of a building’s uses into similar thermal zones.
• Do areas have similar schedules of use?
• Do areas have similar temperature set points?
• Do areas have similar ventilation and air quality?
• Do areas have similar internal heat generation?
• Do areas have similar needs for heating, cooling, and ventilation?
As an example consider a modest art gallery building with art galleries, art storage, exhibit preparation, administrative offices, and circulation. Similar schedules divide the uses into two groups. Group one, the galleries, art storage, and exhibit preparation, needs 24 hour thermal control because of the art. Group two, the administrative offices and the circulation, only needs about 10 hours of HVAC operation while people are in the building. Similar temperature set points do not change the groupings because they all will have similar set points. Similar ventilation and air quality creates some new groupings. The galleries, administrative offices, and circulation need ventilation amounts for people. The art storage area does not need as much outside air ventilation because there are very few people involved. The exhibit preparation will require high ventilation rates and separate exhaust so that dust and fumes are not spread around the rest of the building. Similar internal heat, and similar need for heating, cooling, and ventilation, do not create any new groupings. The final partition of the building into zones with similar HVAC needs is as follows. The galleries need 24 hour HVAC with possible humidity as well as temperature control. The art storage also needs 24 hour HVAC but as a storage space considerably less outside air ventilation will be required. The exhibit preparation requires high ventilation rates and separate exhaust and, when delicate art is in the space, 24 hour operation. The administrative offices and the general circulation only need to operate about 10 hours per day when people are present in the building. The result is that the building should have a minimum of four air handlers, one for each distinct thermal zone. Matching air handlers to thermal needs allows the building to be tuned for minimum energy use.
Commercial buildings also have exterior and interior zones (Figure 23.1). The exterior zones are the exterior offices, or the 15 to 20 feet of an open plan building closest to the exterior windows. These exterior zones face different directions. In a cardinal oriented building the exterior zones face north, south, east, and west. These zones will have different thermal needs at different times of day and in different seasons of the year. In summer high cooling needs will move around the exterior zones, starting with the east followed by the south and then the west. In winter the need is mostly heating but on a clear sunny day the south zone may need cooling. The energy use of exterior zones is driven by exterior climate conditions and thus insulated walls and high quality glass are important. The interior zones of a building need cooling all year long. Consider the thermal situation of an interior zone on a middle floor of a building. It is surrounded by conditioned space above and below by other floors and all around by the exterior zones. There is no path for heat loss to the exterior no matter how cold it is outside. However, there are plenty of heat gains from people, lights, computers, printers, and copy machines. This internal heat needs to be conditioned away with the introduction of cool air to these internal spaces all year long. Because of the different loads on exterior zones and interior zones, it is essential that exterior and interior zones be treated as separate thermal zones with separate air handlers.
Air handlers condition the air delivered to a space through the use of heating and cooling coils (Figure 23.2). The hot water for the heating coils comes from a boiler that will require a flue to vent exhaust gases to the outside. Chilled water comes from a chiller that requires a cooling tower located outside the building to reject the heat, taken out of the chilled water, to the outside air. There is usually one mechanical room location for the boiler and chiller and their accompanying pumps. As buildings get larger, there is usually more than one boiler and chiller for two reasons. The first reason is to avoid interruption of service when a boiler or chiller needs maintenance. The second reason is energy efficiency. Most of the year buildings operate at considerably less than their peak heating and cooling needs. Boilers and chillers run more efficiently at full output so having a sequence of boilers and chillers to turn on as the load increases is more efficient than having one large boiler and/or chiller running at part load.
