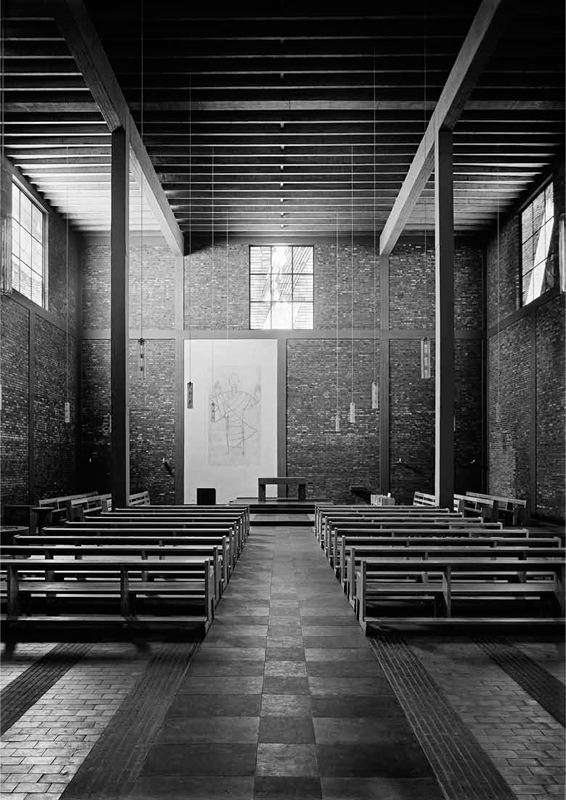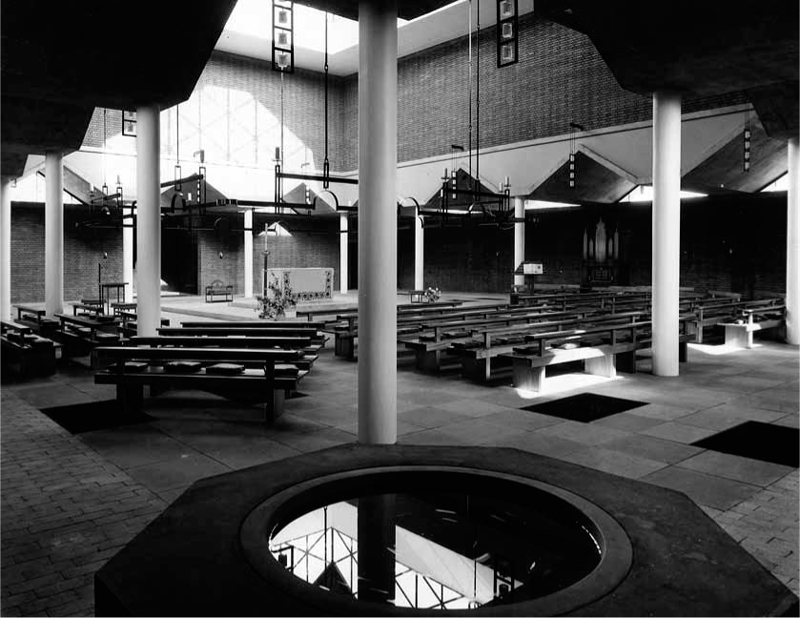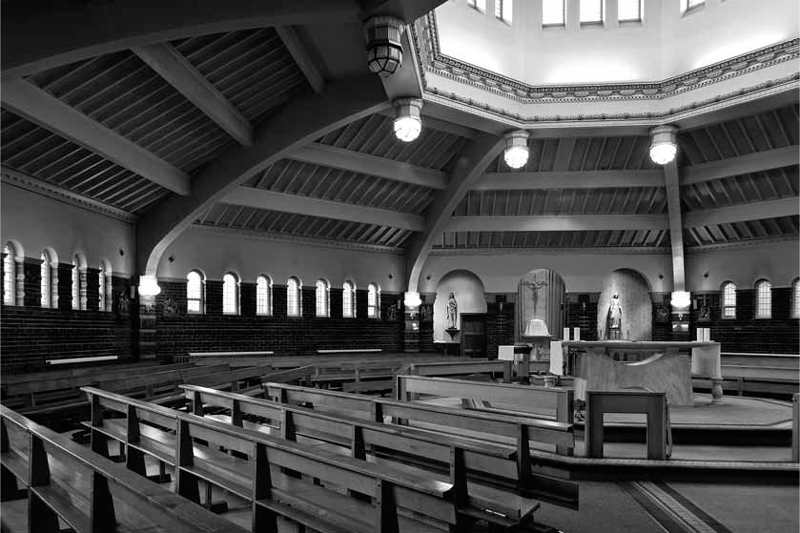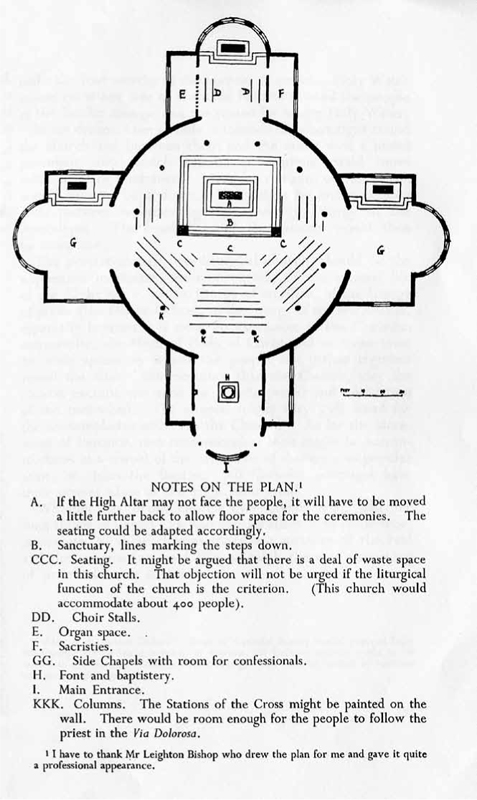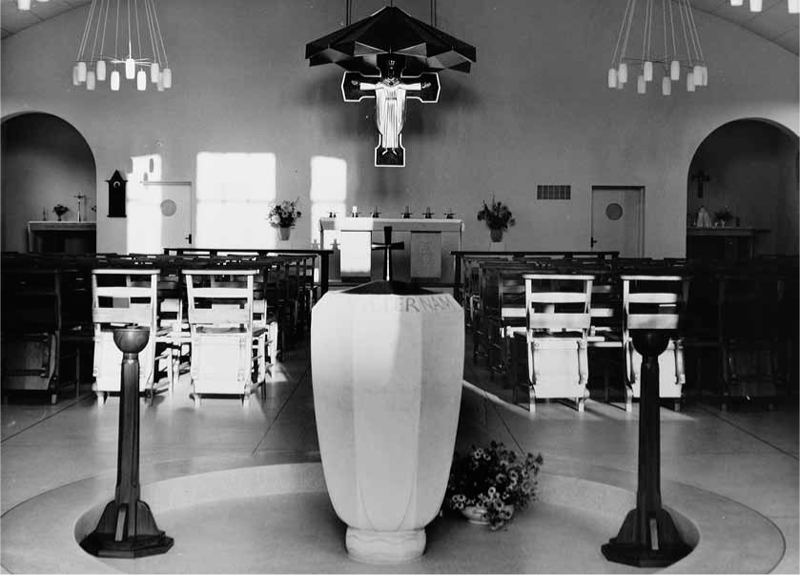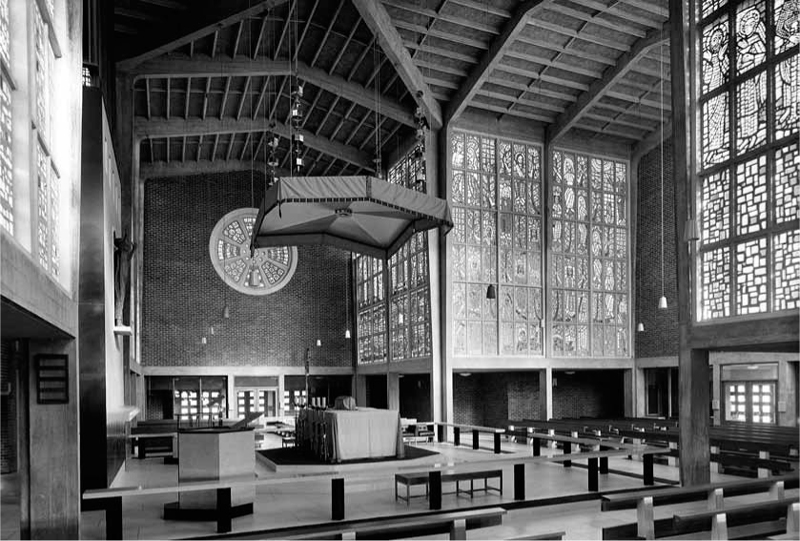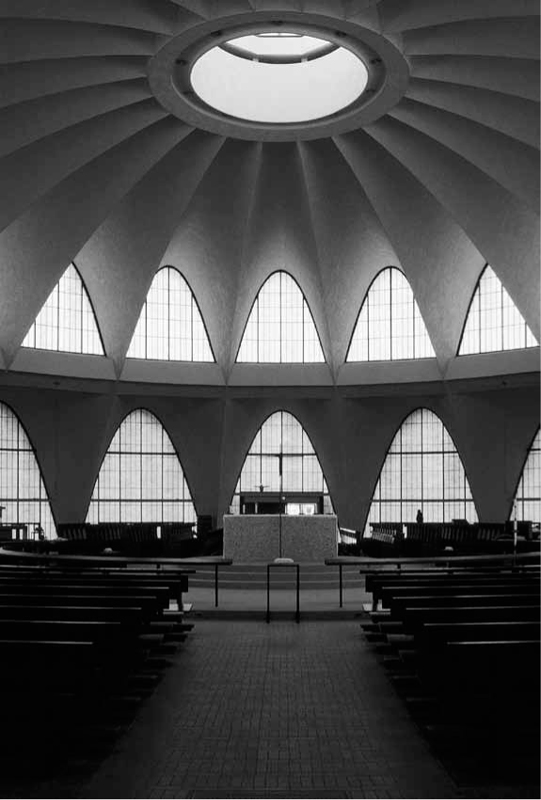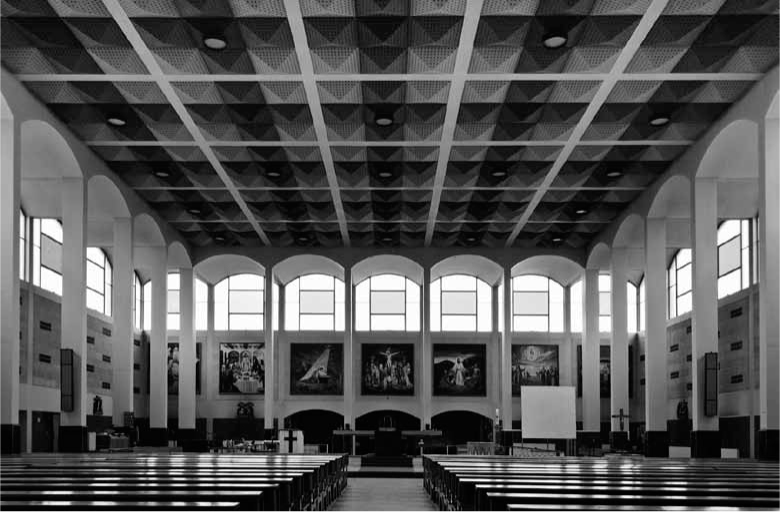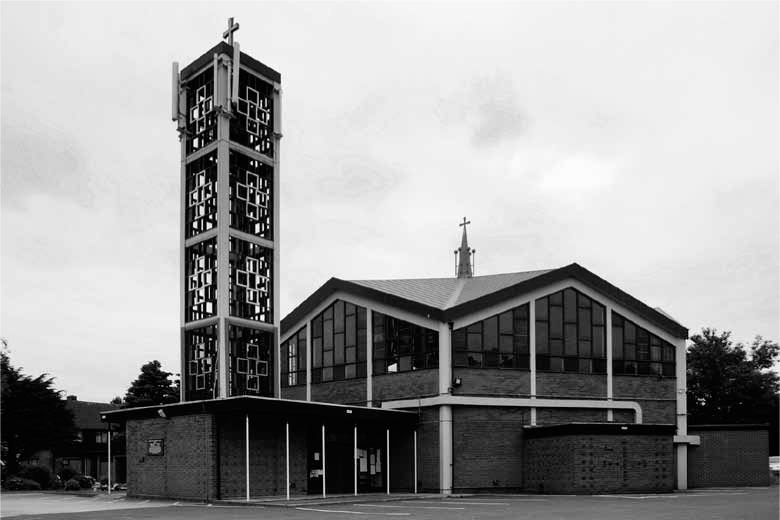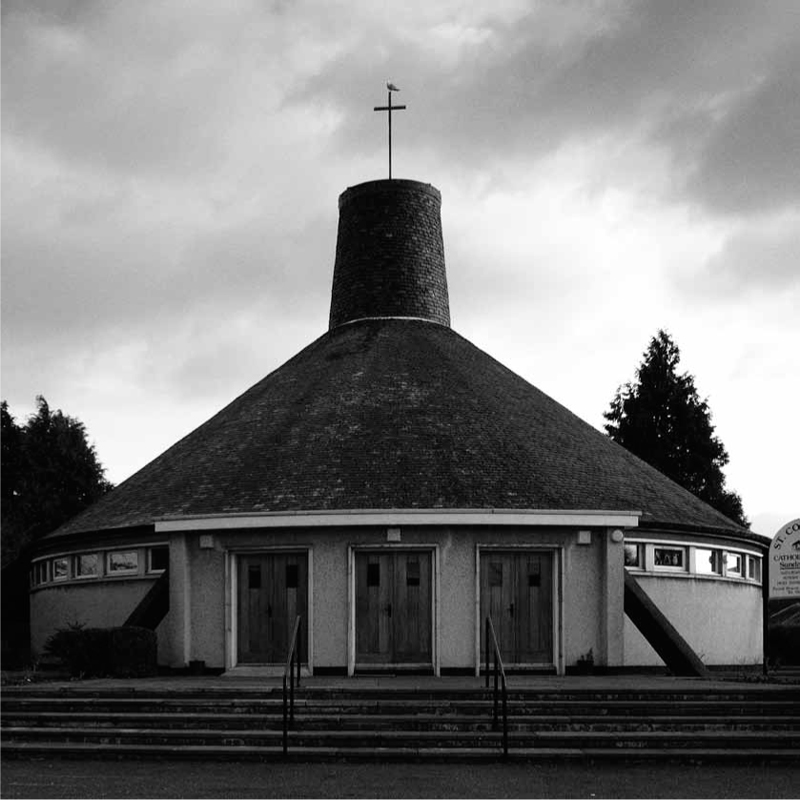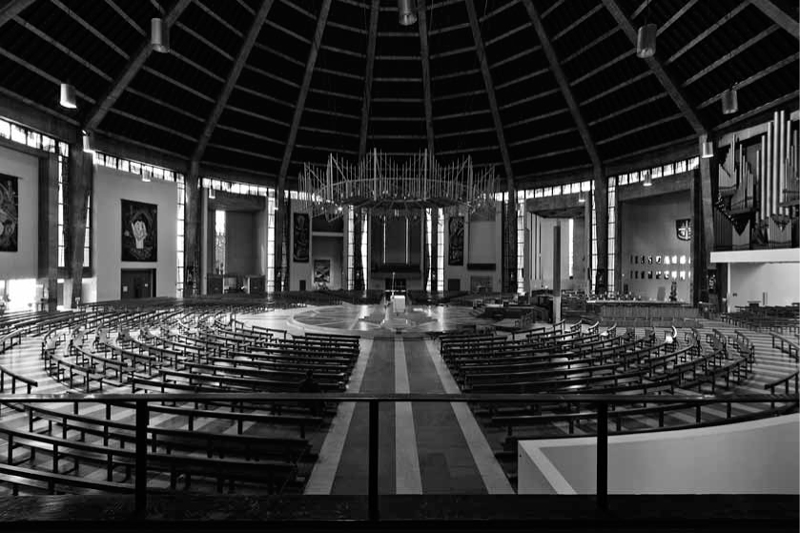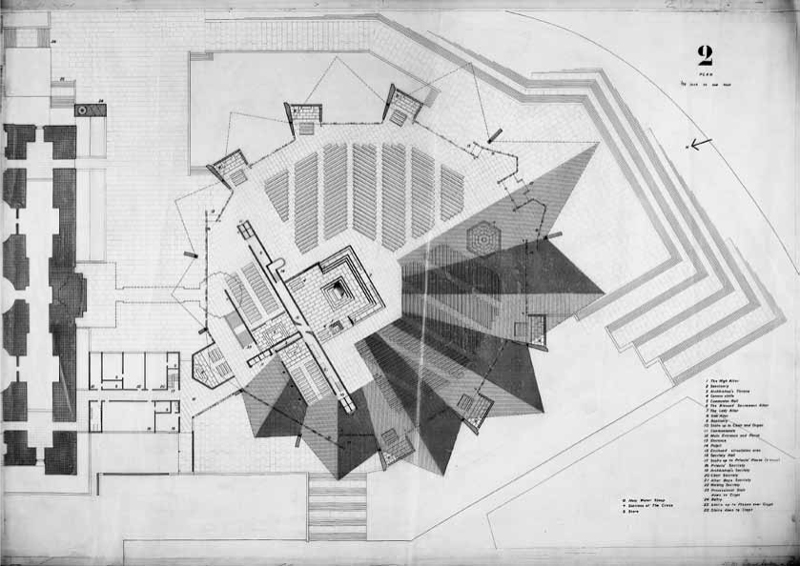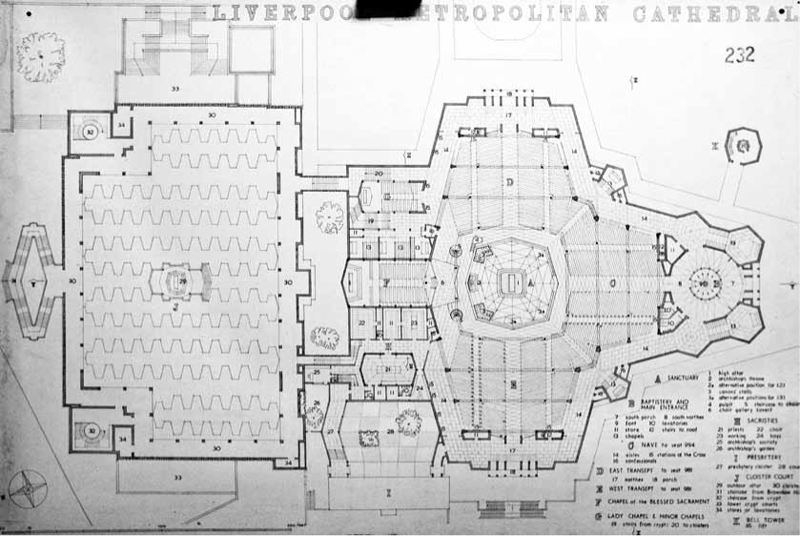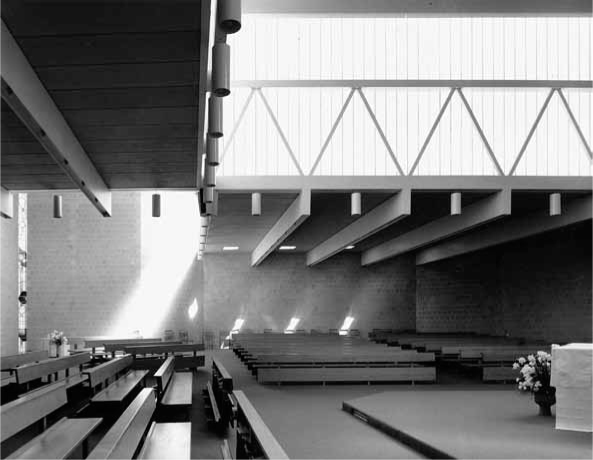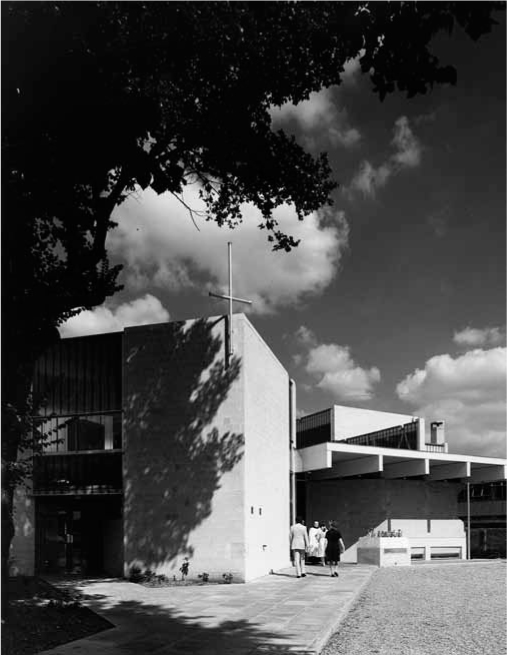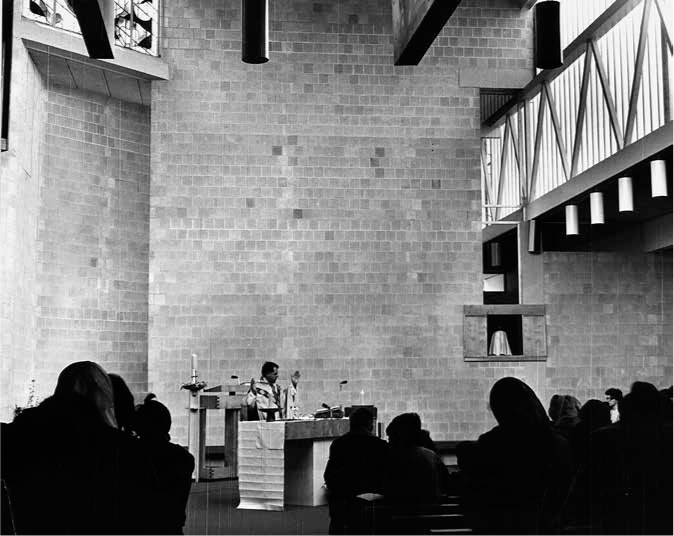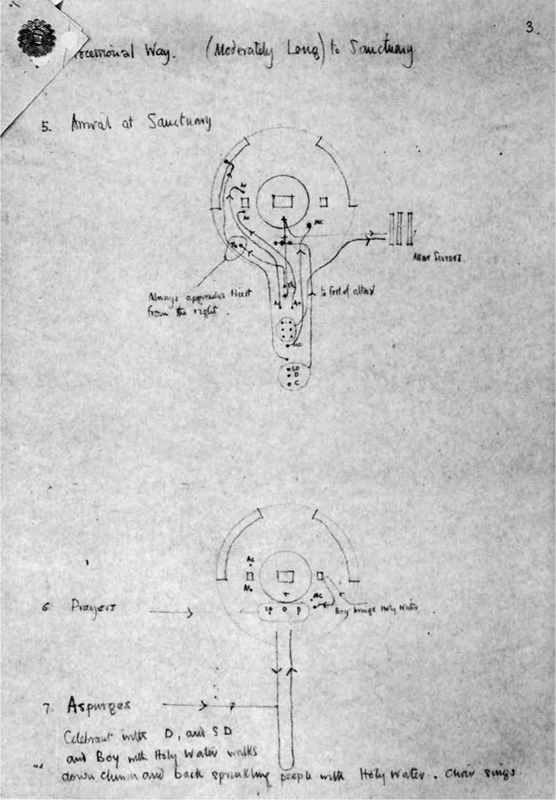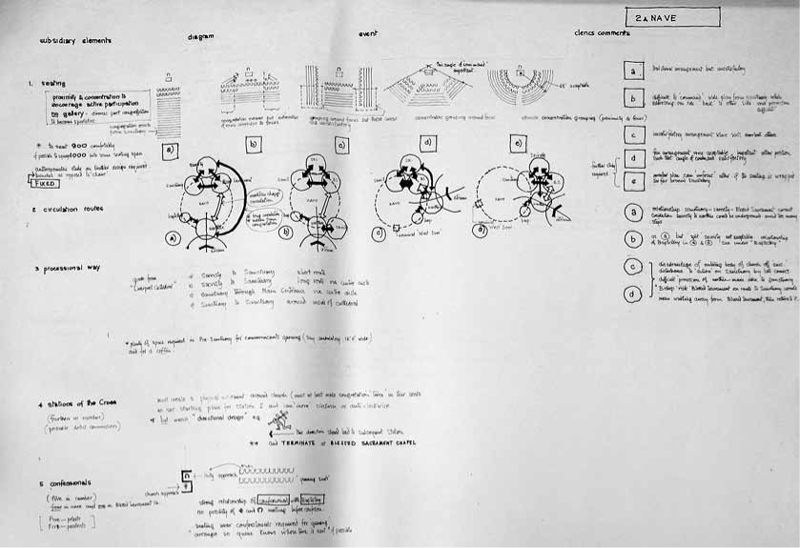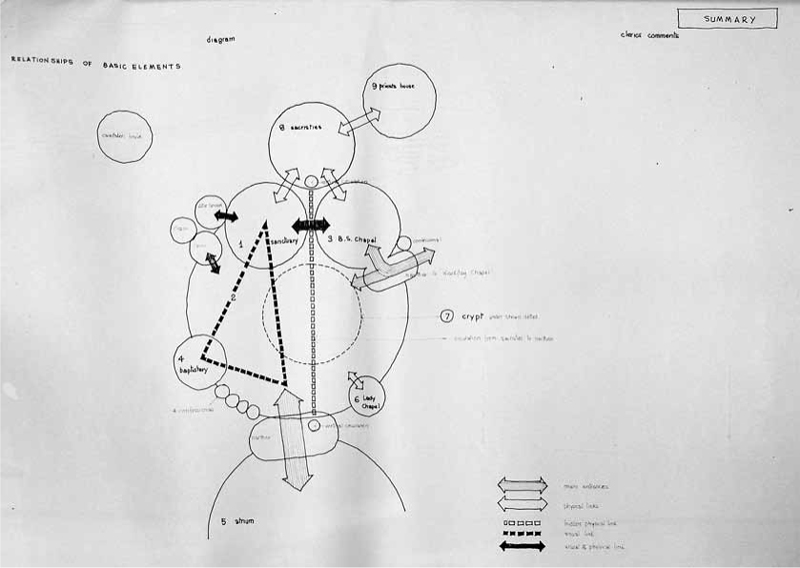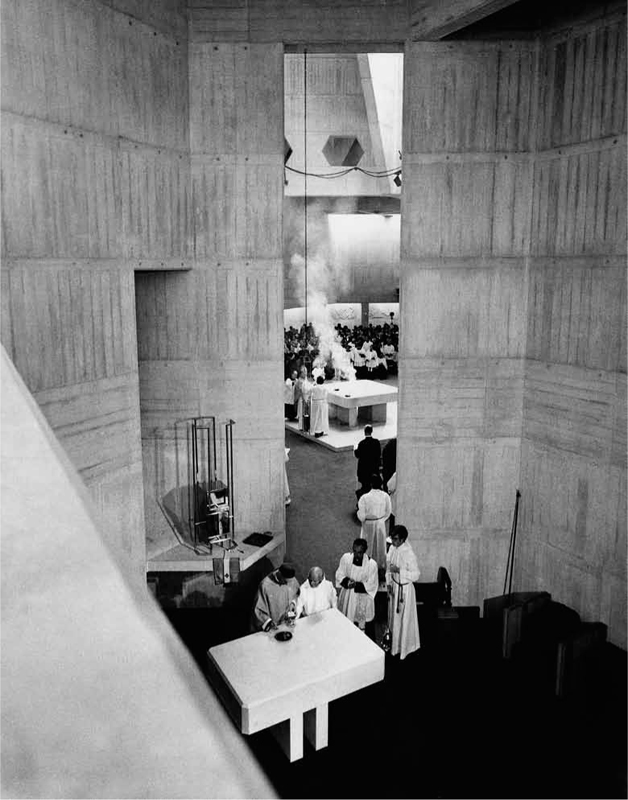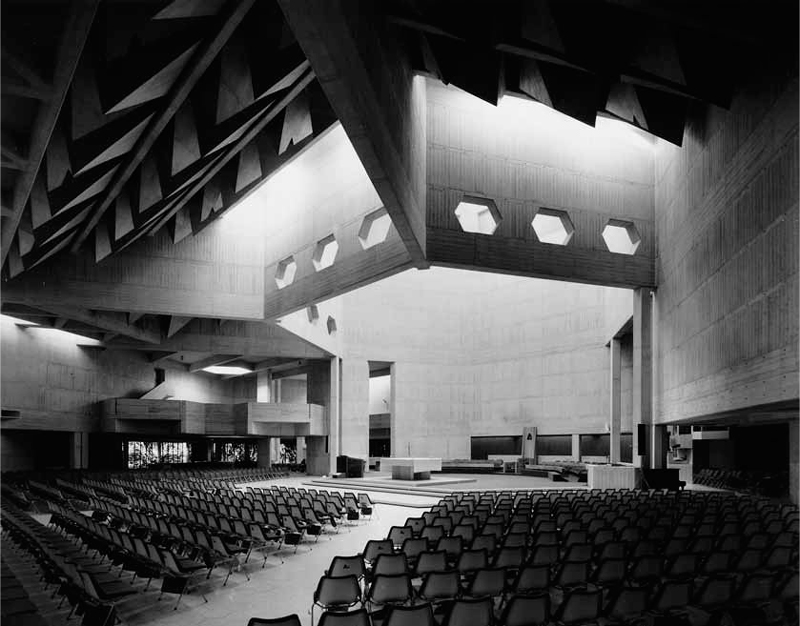6
Modernism and the Liturgical Movement
The year 1960 was a watershed in the creation of a modern Catholic church architecture, not least because it was then that one of the most important books for church design of the twentieth century was published. Peter Hammond’s Liturgy and Architecture set out for architects and clergy the case for a modern church architecture based primarily on the function of liturgy. Hammond argued that the basilican form of church had developed in the Middle Ages to enshrine an excessively clerical liturgy remote from the congregation. Instead, he urged a church architecture that promoted congregational involvement, a ‘corporate worship’, which, he thought, would recapture the spirit of early Christian liturgy.1 The Anglican church of St Paul at Bow Common in London by Robert Maguire and Keith Murray opened the same year and was widely published in connection with Hammond’s arguments. The book and the building contributed to an architectural discourse that outlined a new approach to church design, drawing from the liturgical movement in the Roman Catholic Church, already then gaining ground in Britain, and substantially influencing architects and clergy in the design of Catholic churches. This chapter examines some pioneering examples of architectural and clerical collaboration in producing this new liturgical architecture.
Hammond’s book was polemical in tone and arose in the context of an organisation he helped to found in 1957, the New Churches Research Group (NCRG). Most of this group’s members were young architects, and they met regularly in the basement bar of the Architectural Press offices in London. Catholic architect Maguire and his colleague Murray, an ecclesiastical designer, were founding members. Also involved was Catholic architect Lance Wright, frequent contributor to The Tablet and technical editor for the Architects’ Journal, giving the group access to professional publications. As the NCRG publicised its ideas in the 1960s, its membership expanded, including John Newton of Burles, Newton & Partners, designer of a large number of Catholic churches in London, and Austin Winkley, a Catholic church architect and lay activist. Patrick Nuttgens, Patrick Reyntiens and Liverpool architect Peter Gilbey were also involved. The group was interdenominational, later also including Anglican church architect George Pace among its members. Clergy were also present. Hammond himself was an Anglican priest and theological writer.2 Charles Davis, a Catholic priest and theologian teaching at St Edmund’s Seminary at Ware was an early participant. Most founding members of the NCRG were young and sympathetic to the emerging avant-garde architectural discourse of the New Brutalism, and indeed Peter Smithson was invited to speak at an early meeting. The NCRG and New Brutalism had much in common: theoretically, in their rejections of prevailing conventions in architecture, and socially, as groups of ‘angry young men’.3
The NCRG organised lectures and conferences and undertook a campaign of publication.4 Following the publication of Liturgy and Architecture, Hammond edited a book of talks given by early group members including Wright and Davis, entitled Towards a Church Architecture in evocation of Le Corbusier’s manifesto of modern architecture.5 Meanwhile the quarterly magazine Church Buildings Today, started in 1960 by publisher John Catt, began its first issue with a polemical article by Maguire and Murray summarising Hammond’s demand that architects understand the functions of a church from first principles.6 For a few years Maguire and Murray edited the magazine, changing its name to Churchbuilding. It acted as a forum for debate amongst members of the NCRG and others, including critical accounts of new buildings in Britain and abroad. Another group had an equally important and related role: the NCRG’s aims were shared by the Institute for the Study of Worship and Religious Architecture at Birmingham University, founded around the same time and led by Anglican theologians Gilbert Cope and John Gordon Davies. This academic organisation also contributed to Churchbuilding and organised tours and lecture series that complemented the NCRG’s activities.
Meanwhile Lance Wright also wrote reviews of churches, sometimes anonymously, for the Architects’ Journal, further propagating the group’s thinking. Under his chairmanship from 1964, NCRG members published a series of functional studies of each denomination’s requirements in the Architects’ Journal, issued in book form as a ‘briefing guide’ in 1967, a publication that fulfilled Hammond’s original call for a ‘liturgical brief’.7 Wright also organised a conference on Roman Catholic church architecture attended by 60 architects that, at Cardinal Heenan’s suggestion, produced a guide for clergy and architects involved in reordering existing churches.8 Wright’s practice, in which Peter Ansdell Evans and Nigel Melhuish were also partners, went on to design three small Catholic churches in the late 1960s, St Cecilia, Trimley; St Gregory, Alresford; and Christ Our Hope, Beare Green, all incorporating NCRG principles: indeed Trimley was really a collaborative and experimental design by the Catholic group in the NCRG.9 The group’s work was not only confined to architectural discourse, however. When Charles Davis became editor of the Catholic Clergy Review in 1963, he substantially changed its tone, commissioning critical reviews of new churches, many written by fellow group members including Wright, Nuttgens and Winkley. Beginning as a relatively informal avant-garde organisation, therefore, the NCRG embarked on a successful campaign of publication which soon made modern church architecture synonymous with the liturgical movement.
The group had two core ideas: an emphasis on functional analysis as the primary determinant of architecture and a concept of the liturgy as a communal act undertaken by the whole congregation. Church architects, they insisted, had to analyse liturgy as the church’s primary function. Yet rather than enshrine existing rites, architects were to employ an ideal concept of liturgy. Modern church architecture therefore had an agenda of religious and social reform.10 Congregational involvement in the liturgy was the primary aim, since the original, authentic purpose of liturgy in early Christianity was thought to have been the collective, participatory worship of God by everyone present. The new concept of liturgy would be socially liberating: ‘We still have to face the fundamental problem of restoring to the Christian layman his true priestly liturgy – both in and out of church’, wrote Hammond, ‘and of overcoming the psychological proletarianism that is part of the legacy of the Middle Ages’.11 Thus modern church architecture would bring dignity to the laity with their involvement in worship. New spatial forms could change the congregation’s perception of itself and its role in liturgy, affecting people’s behaviour. The altar had to be close to the congregation; divisions between congregation and sanctuary had to be reduced, though a hierarchy of spaces was still preferred; distractions from the Eucharistic liturgy had to be removed; and the faithful were to be brought into relation with each other as an ‘organic unity’.12
If liturgical function was the most important aspect of a church, symbolism therefore took second place. Hammond discouraged overt symbolism or expressive design in a pointed reference to Liverpool Metropolitan Cathedral and certain recent American churches:
Churches are built to ‘express’ this and to ‘symbolize’ that. We have churches which look like hands folded in prayer; churches which symbolize aspiration or the anchor of the industrial pilgrim’s life; churches which express the kingship of Christ; churches shaped like fishes, flames, and passion-flowers. There are still very few churches which show signs of anything comparable to the radical functional analysis that informs the best secular architecture of our time.13
Artworks were also considered with caution as potential distractions from the liturgy. Coventry Cathedral, for Basil Minchin writing in Churchbuilding, employed modern art for mere ‘religious sentiment’, becoming a ‘museum of religious art’, while the domination of the church by Sutherland’s tapestry detracted from the altar.14 Even church towers were suspect, ecclesiastical clichés now that they no longer served their original functions.15
The principles of architectural modernism resonated with those of liturgical reform and scholarship. Hammond wanted to restore a supposedly primitive and pure idea of liturgy, recovering its fundamental principles. Likewise the architecture of the church could be analysed for its principles: ‘Reduced to its bare essentials, it is a building to house a congregation gathered round an altar’, he argued, and his simple but potent diagrams claimed to show how a congregation would arrange itself if unconstrained by architecture or convention.16 Liturgical historians such as Jesuit Josef Jungmann and Anglican Gregory Dix had sought the underlying stable principles of the liturgy beneath its historically shifting surface appearances: the ‘primitive picture’ of worship, as Jungmann put it; Dix’s ‘shape of the liturgy’.17 Modernist architects also proposed to discard the inessential. Siegfried Giedion, for example, had divided architecture into ‘constituent’ and ‘transitory facts’: the latter were ephemeral characteristics and motifs across history, and the former were the stable underpinnings of architectural form that architects had to identify in developing a ‘new tradition’.18 To divest themselves of acquired but unnecessary habits in design, architects increasingly studied social activities, often through diagrams like Hammond’s, to design buildings as sheltering envelopes for essential functions. The aesthetics of modern architecture continued this essentialism by rejecting ornament in favour of plain materials and volumes, revealing the human activities they contained.
Hammond’s ideas therefore resonated with those of young brutalist architects, who maintained an idealistic social agenda and felt that modern architecture itself needed to return to its principles. The Smithsons and other members of Team 10 published polemical articles arguing that architects had to consider human social groups and communities as the primary motivations in design:
Architecture is concerned with finding the pattern of buildings and communications which make the community function and, at the same time, give it meaning. To make the community comprehensible to itself, to give it identity, is also the work of the politician and the poet, but it is the work of the architect to make it visible.19
Similarly, for the founders of the NCRG, the church architect’s task was to effect and reveal the community of the faithful brought together in worship.
The NCRG’s ideas led to an interest in alternative European precedents in church architecture, shifting attention from France to Germany. While Le Corbusier’s handling of materials remained influential, his religious architecture was seen as liturgically conventional. ‘Ronchamp’, wrote Maguire and Murray, ‘has provided a justification for architects to ignore any discipline, to pursue private whimsy without concern for function …. In the development of church building, it is a blind alley.’20 Instead, Hammond and his colleagues looked to Rudolf Schwarz, who had been designing churches since the 1920s for the Diocese of Cologne based on theological and liturgical study, using modern construction techniques and an austere approach. Hammond illustrated Schwarz’s pre-war churches of Corpus Christi at Aachen, completed in 1930, praising the essentialism of its white walls and prominent altar, and St Albert, Leversbach, of 1932, a ‘liturgical shed of the utmost simplicity for a small rural community’.21 Similarly, highlighting buildings from a trip to Europe organised by the Birmingham Institute in 1961, Gilbert Cope and Giles Blomfield praised Schwarz’s new church of St Christophoros at Niehl, an industrial suburb of Cologne (Figure 6.1):
The church at first seems as harsh as its surroundings; in fact it is a salutary reminder of the essentials of the Christian faith. Here is a severely simple eucharistic room; the crude expression of the plain brick box derives from the singleness of purpose, clearly understood and fulfilled. … The great value of the building is to remind us what a church is really for; the place where the community meets to offer worship.22
6.1 St Christophorus, Niehl, Cologne, by Rudolf Schwarz, 1958–60. Stained glass and painting of the Risen Christ by Georg Meistermann © DACS, London, 2013. Photographer unknown. Source: © Rheinisches Bildarchiv Köln
For post-war British church architects, Schwarz was a model for the integration of architectural modernism and liturgical thinking.
Schwarz had been associated early in his career with the Catholic liturgical movement through contact with Romano Guardini, theologian and author of The Spirit of the Liturgy, for whom Schwarz had designed a small chapel at a Catholic youth centre in a castle at Rothenfels. Schwarz’s first book, Vom Bau der Kirche, translated for an American publisher as The Church Incarnate: The Sacred Function of Christian Architecture, was especially powerful for modern architects because of its abstracted diagrams of relationships between congregation, celebrant and God.23 Like Hammond later, Schwarz wanted to consider the church’s fundamental needs:
Table, space and walls make up the simplest church. The little congregation sits or stands about the table. … We cannot continue on from where the last cathedrals left off. Instead we must enter into the simple things at the source of the Christian life. We must begin anew and our new beginning must be genuine.24
For Schwarz, however, the purpose of this analysis of liturgical space was more symbolic and mystical than British architects’ often more strictly functionalist approaches.25 Though sometimes creatively misread by British writers and architects, Schwarz’s architecture indicated a path for reform.
Other German architects, especially Emil Steffan and Dominikus Böhm, were also influential. These architects and their clerical clients engaged with a political discourse in Germany of community cohesion: worship, and therefore church architecture, it was argued, should bring people together to counteract the tendency to anonymity in modern urban life.26 Their approach made them especially attractive to British church architects inspired by the New Brutalism and liturgical thought. Italy could provide further inspiration: Joseph Rykwert, for example, argued as early as 1956 for a church architecture based on programmatic analysis, praising the circular-naved church of S. Maria Nascente in the experimental housing district of QT8 in Milan.27
Maguire and Murray’s Anglican church at Bow Common explored these emerging concepts, working them out through practice. Maguire and Murray benefited from collaboration with their client, Gresham Kirkby, an Anglo-Catholic and socialist with knowledge of the European liturgical movement.28 In the temporary hall used before the church was built, Kirkby had developed liturgical forms that attempted to embody an idea of communal worship: at communion the congregation gathered, standing, around the altar, each member receiving the Eucharist before the whole congregation returned to their seats, and congregational processions were also encouraged.29 Maguire and Murray incorporated these practices with a broad plan, slightly longer than it was wide, a processional route around its edge marked with paving slabs and defined by reinforced-concrete columns and a vaulted ceiling; the altar was placed off-centre under the lantern, on a low platform in an open sanctuary, and the seating was set back from it around three sides allowing room for communion (Figure 6.2). A metal ciborium added shortly after the opening in 1960 enhanced the altar’s presence. Maguire and Murray described their church using similar spatial and mystical terms to Schwarz:
6.2 St Paul, Bow Common, London, by Robert Maguire & Keith Murray, 1958–60. Photograph taken on completion c.1960 but before installation of the ciborium. Photo: Eric de Maré. Source: Architectural Press Archive / RIBA Library Photographs Collection
The liturgy may be seen as a movement towards the place of the altar; in other words the incorporation of the individual person into the sacrificial life of Christ, or movement towards the transfiguring light. … A church is the place of the assembly of the people of God. It is a holy place, consecrated, set apart, for this purpose.30
Bow Common went some way beyond Hammond’s more severely functionalist intentions, retaining High-Church notions of sacred space and sacrifice. Yet it provided a convincing and widely published model of a liturgical modern church architecture, and did so with a brutalist material expression that emphasised fundamental characteristics.31
Hammond’s Liturgy and Architecture had received some criticism, even from sympathisers, for its almost exclusive emphasis on the Eucharistic rite. Cope wrote that the church was ‘a liturgically dual purpose volume’, its other most important function being to accommodate baptism.32 His colleague at the Birmingham Institute, Davies, was just then working on a book about the architecture of baptism for Hammond’s publisher.33 At Bow Common, Maguire and Murray made baptism a significant element in their design, with a prominent font placed near the entrance in one corner of the church’s processional circuit, symbolising the sacrament as the entrance into the kingdom of God, as Davies later urged in his book. Yet Bow Common was also criticised for reductivism, since it did not include any permanent place for readings, contradicting many Anglicans’ emphasis on scripture.34
Bishop Beck of Salford warned Catholics against taking Hammond too literally: Catholics, he wrote, differed from Protestants in viewing the liturgy as a ‘sacrifice of propitiation’ rather than solely a commemoration of the Last Supper, a distinction that he thought ‘is bound to affect not only the liturgy of worship but the character of the building in which that worship takes place’. He supported Hammond’s arguments, but gave them a Catholic inflection: ‘We must seek to build churches which will be adapted to the needs of a more consciously corporate worshipping community, performing in its own locality through the power of its own priest the sacrificial action of the Mystical Body of Christ’.35 This complexity was also present in the liturgical movement itself as it developed in the Roman Catholic Church in the twentieth century until its eventual acceptance at the Second Vatican Council. Liturgical reformers received qualified approbation from Church authorities, and were already influencing Catholic church architecture in Britain when the NCRG was established.
THE LITURGICAL MOVEMENT IN THE CHURCH
The liturgical movement originated in the nineteenth century when new scholarship on the history and theology of liturgy resulted in a desire to change liturgical practice.36 In the early twentieth century, the Benedictine abbey of Maria Laach in Germany pursued liturgical theology and innovation, becoming a centre for conferences and publications. Influenced by early Christian writers, Abbot Ildefons Herwegen and fellow monk Odo Casel insisted on the liturgy’s central place in the Church, which they described as the ‘Mystical Body of Christ’ composed of all its members. Liturgy, it was argued, brought the Church together to constitute this body, and Christ became present in the congregation through their gathering to effect redemption. An influential moment in the liturgical movement was a Mass said by Herwegen at Maria Laach during a conference in 1914: a wooden altar was placed in the church’s crypt, the celebrant faced the people, and the congregation recited parts of the Mass together.37 The ‘dialogue Mass’, as it was known, became widespread in Germany after its approval in 1929.38 Meanwhile historical studies such as Jungmann’s Mass of the Roman Rite argued that the liturgy’s history was characterised by gradual formalisation and ceremonial enrichment, trends that made it increasingly clerical and detached from the congregation, who were reduced to ‘spectators looking on at a mystery-filled drama’. The early Christian Mass, in contrast, had been fluid and extemporised, characterised by a ‘community spirit’, a ‘feeling of oneness’, now lacking.39 The historical study of liturgy and its architectural settings showed its variety and contingency, opening the way for reform.
A further development in the liturgical movement took place in France, where parish clergy developed the idea of a ‘pastoral liturgy’ that could educate the laity in its meanings as it was performed. The Centre de Pastorale Liturgique was founded in Paris in 1943, promoting this concept through conferences and its journal, La Maison Dieu.40 In France the worker-priest movement saw priests assuming working-class occupations as a missionary technique, and ‘Catholic Action’ was especially strong, a movement to involve the laity in all aspects of parish organisation and evangelisation. Missionary approaches were applied to ordinary city parishes. Henri Godin, a priest in a Paris suburb, argued that the majority in his parish were not effectively Christian and needed conversion. For that to work, Christian worship had to be adapted to the culture of the urban poor. ‘Our religion must be religion pure and simple’, argued Godin, ‘stripped bare of all the human adjuncts, rich though these may be, which involve a different civilisation’.41 The Mission de Paris followed, a programme of missionary activity, including plain-clothes priests who declared a spirit of poverty, a communal social view of the parish and adaptations of the liturgy and its setting, including Mass in parishioners’ houses.42 Dominican theologian Yves Congar followed these developments closely, and his book Lay People in the Church consequently argued for a central role in the Church for the laity, including in the liturgy.43 The Mission de Paris became well known and influential in Britain, directly influencing Kirkby at Bow Common, for example. The missionary and pastoral approach had important implications for church architecture, which had to provide for an engaging and communal liturgy, but to do so in a spirit of poverty and an awareness of context.
All these movements were independent of the Vatican. The Vatican generally endorsed and encouraged the liturgical movement, allowing moderate developments and adopting many of its proposals through incremental reforms of Church regulations and liturgy while condemning extreme views and experiments. Pius X, on acceding to the papacy in 1903, affirmed the primacy of Gregorian chant for liturgical music, encouraging the laity to form church choirs to restore this ancient liturgical function, and he urged the faithful to receive frequent communion as the highest form of participation in the Eucharist.44 Pius XII, in office from 1939 to 1958, took great interest in the liturgical movement and confirmed its most important principles. His encyclical of 1943, Mystici corporis Christi, endorsed the concept of the Church as the Mystical Body of Christ, and in Mediator Dei he encouraged the ‘active participation’ of the faithful in liturgy, with ‘earnestness and concentration’.45 The Vatican made significant liturgical changes during his office, including the formalisation and dissemination of the dialogue Mass.46
The Second Vatican Council, begun by John XXIII and continued by Paul VI, brought the liturgical movement to maturity within the Church. The ‘Constitution on the Sacred Liturgy’ of 1963 enshrined its principles and announced the reform of the liturgy that took place over the following years, culminating in the new rite of Mass in 1969. The constitution asserted the importance of lay participation and the pastoral nature of liturgy. The liturgy and sacraments had to be ‘restored’, becoming simpler and more accessible: ‘texts and rites should … express more clearly the holy things which they signify. Christian people, as far as possible, should be able to understand them with ease and to take part in them fully, actively, and as befits a community’. Taking its cue from missionary concerns, the constitution encouraged regional diversity, permitting bishops to make alterations relevant to their contexts and encouraging the incorporation of local cultural forms in sacred rites and liturgical objects and furnishings.47 Behind the making of the constitution were theologians and liturgy scholars at the centre of the liturgical movement, including Congar; voting to implement it at the council in the nave of the basilica of St Peter’s in Rome were all the Catholic bishops of the world.
In Britain, knowledge of the liturgical movement before the 1950s was limited and arrived mainly through papal pronouncements: Pius X’s statements led to widespread galleries in churches for lay choirs, the elimination of aisle seating so that congregations had unobstructed views of the altar and broad sanctuaries so that large numbers could kneel at the communion rail, all still important in the 1950s.48 Before the Second World War, the few British Catholics who noticed the liturgical movement tended to be regarded as eccentric. Amongst them was Eric Gill, who wrote an essay on the subject, ‘Mass for the Masses’, published for a Catholic socialist magazine in 1938. Gill argued that the altar should be in the centre of the church, as a symbol of sacrifice: ‘not only does Christ offer Himself in the Holy Sacrifice, but the people also offer themselves. It is a corporate offering’, he wrote. Bringing the laity into such a relationship with the altar required new spatial forms, eliminating hierarchies, so that Christianity could ‘become again the religion of the people, the common people, the masses’. Architecture could help to achieve this: ‘the altar must be brought back again into the middle of our churches, in the middle of the congregation, surrounded by the people’, and the church should be plain and humble.49
Gill implemented these ideas in the church he designed with parish priest Thomas Walker, St Peter at Gorleston-on-Sea, a simple brick barn-like building opened in 1939, a cross in plan with transepts filled with seating so that the congregation was arranged on three sides of the altar. Another parish priest who was friendly with Gill was John O’Connor, whose chapel-of-ease of Our Lady and the First Martyrs in Bradford, built in 1935 by local architect J. H. Langtry-Langton, sited the altar at the centre of an octagon, the congregation arranged around it (Figure 6.3). Despite their innovations, neither church attracted much attention until the 1950s, when they could be viewed as precursors by Hammond and the NCRG and, perhaps, by certain former bishops of Leeds who knew the church at Bradford: John Heenan as archbishop of Liverpool and later of Westminster and George Dwyer, who became archbishop of Birmingham.
By the 1950s, British awareness of the liturgical movement was growing and the Vatican was reported to be favourable to reform.50 Clergy with international connections played an important role in disseminating the movement.51 Clifford Howell, for example, a Jesuit and former missionary, wrote on the liturgical reforms for Catholic newspapers, and published The Work of Our Redemption in 1953, a colloquial guide to the Mass for the laity. This work arose from his involvement with the American Benedictine journal, Worship, published by the monks of St John in Collegeville, who were at the forefront of liturgical thought in that continent thanks to their connections with German monasteries.52
Another important figure was James Crichton, parish priest at Pershore in Worcestershire, where he undertook a small but significant architectural experiment. Crichton was an early member of the Society of Saint Gregory, founded in 1929 to promote the revival of Gregorian chant, its interests soon expanding to the liturgy itself, and he edited its journal, Liturgy, from 1952, becoming an important writer on the subject.53 Crichton followed developments in Europe closely, travelling to the continent for conferences. In 1953, he went to Lugano for the International Congress on Liturgy, which proposed liturgical reforms around the theme of ‘active participation’ and where Cardinal Alfredo Ottaviani of the Vatican celebrated Mass facing the people.54 In 1956, Crichton went to Assisi to attend perhaps the most important post-war conference of the liturgical movement, the International Congress on the Pastoral Liturgy, whose keynote speaker was Pius XII. Crichton attended with his superior, Archbishop Francis Grimshaw of Birmingham and the expert on canon law and liturgy, O’Connell, who summarised the conference for the Clergy Review.55 On returning to Pershore, Crichton began to implement liturgical movement ideas in the design of his new church.
6.3 Our Lady and the First Martyrs, Bradford, by J. H. Langtry-Langton, 1935. The interior has been reordered twice, most recently in 1971 by Peter Langtry-Langton to restore aspects of its original arrangement. Photo: Robert Proctor, 2009
A decade before, he had already written a description of his ‘dream church’ for the Society of St Gregory. Beginning with a complaint that architects did not adequately consider the liturgy in their designs, he set out the primary functions of the church building, summarising liturgical movement theology in relation to architecture:
A church is a miniature of the Mystical Body, a concrete realisation of the heavenly Jerusalem. … It is a cell of the Catholic Body, it is the ecclesia, the meeting place of the people of the parish. … The church exists to make possible the due performance of the principal acts of the Christ-Body. The chief of these is the Eucharist, the Action par excellence of the Church. The altar, then, which is the place of sacrifice, becomes the centre of the church, not merely in the sense that all can see it but, because the sacrifice is also the people’s sacrifice … in the sense that the people can gather round it.56
The remainder of the article proposed a church building, including a plan (Figure 6.4). The church would be a domed circle, the altar off-centre in the central part, the seating arranged in a crescent in front of it and to the sides; the altar, he thought, should not be in the centre because the congregation had to be addressed directly by the priest in the liturgy. The sanctuary was to be lower than the nave, but the altar elevated so that it appeared to be at floor level while retaining a modest separation. The altar would be intended for Mass facing the people and the tabernacle placed in a chapel behind the nave. A choir, leading the congregation in liturgical chant, would be located behind the altar. Instead of a pulpit there would be two ambos, a feature taken from early Christian basilicas, for reading the Epistle and the Gospel directly to the congregation instead of facing the altar as the liturgy then required. A broad circuit around the edge of the nave was marked off by columns and devoted to ‘solemn processions’. The baptistery would be given a prominent place at the entrance, the holy-water stoups placed alongside it so that when people entered the church they would be reminded of this sacrament of initiation. Side chapels would allow private devotions to be pursued away from the nave so that they did not detract from its liturgical functions. All these innovations became commonplace after Vatican II, though Catholic rules on liturgical furnishings prevented many from being implemented earlier.57
At his church of the Holy Redeemer at Pershore, Crichton partially achieved this model in 1959 with the help of architect Hugh Bankart (Figure 6.5, Plan 4d). The church was simply built with red brick and stone trim, necessarily cheap in this rural parish. A steel roof structure gave a broad span over a single interior space. The sanctuary was placed within the main body of the church halfway into the two blocks of seating. ‘The whole purpose of the square plan is to gather all the people around the Altar and as close as possible to it’, wrote Bankart, adding that the altar was designed so that Mass could be said facing the people if it were ever to be permitted.58 A communion rail surrounded the sanctuary, but it was removable and often only in place during services. Broad aisles between the seats allowed congregational processions. The font was placed on the central axis of the church in the vestibule, flanked by timber holy-water stoups. The tabernacle was placed away from the altar in a recess beside it to form a Blessed Sacrament chapel. The importance of this move, much discussed at Assisi, was both pragmatic, as it made it easier for the priest to say Mass facing the people across the altar, and theological, since it separated the reservation of the previously consecrated sacrament from the liturgy of consecration at the altar, clarifying the altar’s liturgical purpose. On the front of the simple, almost primitive stone altar, was carved the text, Congregavit nos in unum Christi amor, ‘Christ’s love has gathered us into one’, taken from the liturgy of the washing of the feet on Maundy Thursday, and therefore a complex statement here of the purpose of liturgy, the desire to create a parish community through the Mass, and of the humility of Christ amongst his followers.
Simple though it was, the church at Pershore attracted attention because of its distinguished patron. Even before it was built it was discussed in The Tablet, which noted its proposed liturgical arrangements with interest.59 Pershore’s consecration Mass was also reported:
6.4 J. D. Crichton, ‘A Dream-Church’, Music and Liturgy (June 1943), 73. Plan drawn by ‘Mr Leighton Bishop’. Courtesy of the Trustees of the Society of St Gregory
6.5 Holy Redeemer, Pershore, by Hugh Bankart, 1957–59. Photographer unknown, c.1960. Source: parish archive
At once [we] saw, as we had not been able to see with the church empty, just how successful Fr Crichton had been in his aim to bring the altar and consequently the Mass right down into the body of the congregation. He reckons that no one need sit more than twenty-five feet away from the sanctuary, which cuts a deep semi-circle into the wide, shallow church; even with the altar rails in position … there was a strong impression of being embraced in the sweep of the sanctuary. This impression was reinforced by the unanimity and enthusiasm with which the congregation played its part in the dialogue Mass.60
Significantly, the church was appreciated by Catholic architects in the NCRG. Winkley wrote to The Tablet praising it as a ‘landmark’ in church architecture that gave ‘fresh and clear expression to the relationship between priest, people and their church’.61 He also took a group of fellow architects, including Maguire, to visit.62 Pershore signalled that the Roman Catholic Church in Britain was open to the possibility of a modern liturgical church architecture.
NETWORKS OF REFORM
Though Hammond, Maguire and the NCRG were the most important force in promoting the new approach to church design, there were other routes within the Catholic Church in Britain through which reform was cultivated, until in the 1960s the liturgical movement in church architecture became the dominant mode of design. Reform was transmitted through networks of clergy and architects, often formed around church-building projects.
6.6 Our Lady of Fatima, Harlow, by Gerard Goalen, 1954–60. View showing original liturgical arrangements: stained glass by Charles Norris. Photo: John McCann, c.1960. Source: John McCann / RIBA Library Photographs Collection
Even before Bankart designed Crichton’s church at Pershore, another architect received similar advice from a parish priest to produce another influential early example of modern liturgical church architecture. Gerard Goalen, a Catholic architect, was commissioned by the parish priest of Harlow New Town, Francis Burgess, to design the church of Our Lady of Fatima in 1953. Goalen had been trained at the Liverpool School of Architecture, one of the first schools to adopt a modernist, sociological and functional approach to design.63 In Burgess he found a client sympathetic to his approach and interested in liturgical reform. Goalen’s outline design for the church of Our Lady of Fatima in Harlow was shown on a site plan for the new church in 1953, and his design was largely complete the following year, though not built until 1960.64 The church was T-shaped in plan, the nave divided into three sections, the sanctuary located at the crossing with the high altar in its centre (Figure 6.6, Plan 4a). Goalen explained his intentions in the opening booklet: ‘The Parish Priest asked me to design a church which would give to the altar its proper importance and dignity, and which would enable the congregation to gather very closely round it at Mass.’65 Burgess, meanwhile, cited Pius XII’s encyclical, Mediator Dei, expanding Goalen’s statement:
One of the outstanding features of our new church is the fact of its being built specifically for worship which is, by its nature corporate and communal. As the magnet draws the iron filings to itself, so the priest at the Altar has his people all around him. Everyone will be near the Altar, surrounding it on three sides. Everyone will see, everyone will hear, everyone will be able to take part.66
Priest and architect shared the same desire for an architecture that would promote new conceptions of the liturgy.
The liturgical furnishings at Harlow also incorporated liturgical movement ideas, but were subject to much negotiation. Goalen was appointed under Beck, then bishop of Brentwood before his move to Salford, but Beck’s successor, Bernard Patrick Wall, was less sympathetic to Goalen’s and Burgess’s intentions. Burgess wanted to say Mass facing the people across the altar, placing the tabernacle on a second altar at the back of the sanctuary and drawing a curtain across it during Mass. The purpose of this arrangement was to separate the Blessed Sacrament in the tabernacle from the liturgical Eucharist, so that during the Mass the congregation would give all their attention to the consecration of the sacrament at the altar. Wall objected to these proposals, quoting at length from Pius XII’s speech at Assisi the year before in which the pope had urged priests to maintain devotion to the Blessed Sacrament and opposed the reformers’ desire to separate the high altar and tabernacle.67 Goalen and his client at Harlow were clearly aware of this liturgical movement debate, attempting to position their church at the forefront of reform in Britain.
Though the bishop blocked their plans, several innovations were achieved at Harlow. The altar was placed in the centre of its platform in the middle of the sanctuary; the tabernacle, though fixed to the altar as the bishop required, was low in shape so that the altar could be used in future to say Mass facing the people. Furthermore the candlesticks were not placed on the altar as in other churches, but were designed to stand on the floor alongside it. This arrangement drew on ancient precedent: Jungmann described how the candlesticks in Roman basilicas were originally carried in procession as the liturgy began and placed on the floor around the altar.68 This arrangement left the altar clear of furnishings so that it stood out as the most important element of the sanctuary, its Eucharistic function and symbolism taking precedence and sightlines unhindered to allow for Mass facing the people. Another important feature at Harlow was the pair of permanent stone ambos in the sanctuary, substituting for the more conventional pulpit. They were intended for liturgical readings, the Epistle and the Gospel, and, following the bishop’s instructions, were slightly different in design to indicate their separate functions.69 The design for the church at Harlow resulted from a considered engagement with liturgical movement theology on the part of both the parish priest and a modern architect committed to putting this theology into practice.
A few years after it opened, the church of Our Lady of Fatima was discussed in the Clergy Review. Though praised as ‘one of the best new Catholic churches in this country’, it was also criticised for having divided the congregation into three separate parts, undermining the desired expression of the unity of the laity and thus the sense of corporate worship. The significance of the baptistery was, it was thought, inadequately shown in the design, since the font had been placed in a corner of the vestibule (at the bishop’s insistence).70 By the time this article was written, however, the NCRG had been promoting debate about the relationship between liturgy and church architecture for several years. Goalen himself, benefiting from these discussions, was already working on churches that showed a more complex and mature awareness of the liturgical movement.71 In 1959, Goalen attended the Birmingham Institute’s tour of modern churches and stained glass in France, Switzerland and Belgium, an event that became a turning point in his thinking about church architecture.72 Whilst Our Lady of Fatima drew primarily from Perret’s church at Le Raincy for its architectural expression – a reinforced concrete frame with dalle de verre walls – Goalen’s later churches drew on a wider knowledge of European church architecture and an admiration for Schwarz.
On this trip to Europe Goalen would have met another parish priest who was also in the process of building an influential new church. Edmund Fitzsimons, parish priest of St Mary at Leyland, undoubtedly knew about the liturgical movement through the Benedictines at Ampleforth, where he was also a monk. Fitzsimons had a broader frame of reference than most parish priests, subscribing to the Birmingham Institute and the NCRG and attending a conference in Liverpool, ‘New Church Architecture’, that included a talk by Hammond.73 For advice on the design of the church at Leyland, he corresponded with other Benedictine congregations in America. The priory of St Louis in Missouri, a daughter community of Ampleforth, sent him a plan of their chapel, just then being designed by Hellmuth, Obata & Kassabaum and Pier Luigi Nervi: it was circular with a central altar, the choir sited behind it, under tiers of thin-shell reinforced concrete vaults (Figure 6.7).74 The Benedictines at Portsmouth Priory in Rhode Island later sent an article about their newly opened chapel of St Gregory the Great, designed by Pietro Belluschi with an octagonal nave and separate sanctuary.75 Fitzsimons also consulted Crichton, who sent him a plan of his church in Pershore: ‘We started with the altar and the font – all else has come from that’, wrote Crichton, advising him to consider the liturgy and to consult Maguire.76 Even before approaching an architect, Fitzsimons made a model for an octagonal church and circulated it widely for advice.77
In his choice of architect Fitzsimons found a sympathetic partner in Weightman & Bullen, whose architects Jerzy Faczynski and Stanislaus Pater produced numerous sketch designs for centrally planned churches.78 The design that Fitzsimons finally accepted in 1960, and which was completed in 1964, had a circular platform at the centre of the circular plan with a central marble block altar, evidently intended for Mass facing the people (Plan 3a). The congregation occupied a ring around it, its seating rising gently towards the outer edge, the choir directly behind the altar; a circular processional aisle ran around the edge of the building, separated from the nave by V-shaped concrete supports containing the Stations of the Cross; side chapels for private devotions projected from the perimeter. The baptistery occupied a significant space on the central axis near the door, and a Blessed Sacrament chapel containing the tabernacle was placed at the far end of the church beyond the high altar, open to the nave.
Its liturgical form was not only due to Fitzsimons’s insight: Weightman & Bullen had also previously employed a knowledge of the liturgical movement. Pater and Patricia Brown designed St Ambrose in Speke, near Liverpool, in 1958, with a broad, almost square nave and unusually wide aisles, ‘designed to enable the laity to actually participate in the liturgy by walking in processions’, as the architects wrote; a large baptistery was located on axis under the reinforced concrete campanile, and the choir gallery was omitted, as ‘it is intended that the people themselves will sing the Mass led by a small schola and organ placed near the Sanctuary’ (Figure 6.8, Plan 3b).79 The original designs submitted to the diocese placed a Blessed Sacrament chapel behind the altar, but the diocese insisted the tabernacle had to be placed on the high altar.80 These innovations at Speke were inspired by Pius XII’s desire for ‘active participation’ and the liturgical reforms already under way. Shortly before, Brown had designed the more modest church of St Catherine of Siena, Lowton, a hexagon in plan with pews canted at the sides to create a ‘gathered’ congregation, the sanctuary projecting from its apse into the nave (Figure 6.9). The aim was ‘a closer sense of unity between the Sanctuary and the Nave’, even if other aspects – the position and form of the altar and pulpit, for example – remained conventional.81 For Weightman & Bullen, Leyland represented the culmination of several years of development of a liturgical modern church architecture, catalysed by an especially progressive client.
6.7 Chapel of the Priory of St Louis and St Mary, Missouri, by Hellmuth, Obata & Kassabaum, c.1959–62. Photo: G. E. Kidder Smith, mid-1960s. Source: © Massachusetts Institute of Technology. Courtesy of MIT Libraries, Rotch Visual Collections
6.8 St Ambrose, Speke, Liverpool, by Weightman & Bullen, 1958–61. Photo: Ambrose Gillick, 2012
6.9 St Catherine, Lowton, by Weightman & Bullen, 1957–59. Photo: Robert Proctor, 2008
In August 1960, Gibberd’s proposal for Liverpool Metropolitan Cathedral was announced as winner of the design competition. It is no coincidence that Gibberd’s plan for a circular nave, originally intended to slope gently towards the central altar, projecting side chapels and axial Blessed Sacrament chapel was similar in layout to St Mary, Leyland. One of the three assessors of the competition was John Heenan, archbishop of Liverpool. A month before, Heenan had been present on the Sites and Buildings Commission of the diocese when the plans for Leyland had been presented, discussed in detail with their parish priest, and provisionally approved.82 It is therefore easy to see how Heenan would have been drawn to such a similar plan amongst the nearly 300 entries displayed for judging. Though Gibberd would not have known of the plans for Leyland, he was certainly influenced by Goalen’s church of Our Lady of Fatima at Harlow. In his role as architect-planner for Harlow New Town, and as colleague and friend of Goalen, Gibberd attended the opening ceremony of the church in March that year. A Nonconformist with no previous knowledge of Catholic liturgy, he was immediately impressed by the ceremony and its setting at Harlow and, as he told Heenan, rushed home to draw plans for Liverpool that day in a frenzy of inspiration.83
CIRCULAR ARGUMENTS
For a short period in the early 1960s, the circular plan became fashionable, but it was always criticised by members of the NCRG as showing insufficiently serious liturgical understanding. It was often used for symbolic associations as much as for any liturgical advantages. Peter Whiston’s St Columba at Cupar, for instance, opened in 1964, was circular with a central altar, a central axis defined by font and pulpit at opposite ends (Figure 6.10), yet its approach to the participation of the laity was symbolic as well as functional: ‘The church was originally conceived as a circular unit expressing the idea of unity’, said an article probably written by the architect, the conical roof and tower ‘symbolising the ascent of prayer’.84 The church of the Blessed Sacrament at Gorseinon near Swansea had similar contradictions. It was designed by a parishioner, Robert Robinson, in 1965 and completed in 1967, the same year as Liverpool Metropolitan Cathedral. It was a polygonal church with a lantern over a central sanctuary, the seating arranged in a square on all sides of the altar. Its parish priest Gerald Hiscoe described the plans in terms that echoed Heenan’s brief at Liverpool: the altar would be ‘the focal point of the Church around which the Church is designed, flooded with light from the circle of windows above – concentrating attention on the Table of the Sacrifice of the Mass’, and the congregation would be ‘all around the Table of the Lord’s Supper (just like a family)’. Yet the symbolism of the central design was more prominently advertised than its liturgical motivations: ‘The theme of the New Church – the Church of the Blessed Sacrament – is that of a Monstrance’, wrote the priest, explaining that the nave formed the base, the lantern the stem and the finial (a circle at the centre of a cross) represented the pyx.85
6.10 St Columba, Cupar, by Peter Whiston, 1964. Photo: Robert Proctor, 2012
Liverpool Metropolitan Cathedral was much criticised by NCRG members, becoming a foil against which they defined their position (Figure 6.11). In his book about the cathedral, Gibberd acknowledged the liturgical movement’s importance in modernist architectural discourse, asserting the primacy of function, but he also asserted that symbolism was necessary, and explained the cathedral’s crown-like lantern as a reference to its dedication to Christ the King.86 His design process did not follow the rigid programmatic approach and theological agenda advocated by the NCRG. Charles Davis considered Gibberd’s use of symbolism essentially irrelevant.87 Maguire argued that the competition design lacked consideration for the programme and showed ‘theological unsoundness’ in its relationship of congregation to altar. The raked floor, he thought, suggested congregational spectatorship rather than participation and inverted the proper hierarchy of priest and people, while the off-centre altar of the original design precluded Mass facing the people.88 Gibberd and the archdiocese changed both elements, but the criticisms were aimed more seriously at the overall process of design. The function of a church was so complex that more serious study and thorough engagement with the client was needed, as Richard O’Mahony and William Lockett advised in writing about the cathedral for the Clergy Review: ‘To think about the natural shape of a gathered community, its general orientation and the shape of its activity is a better beginning than thinking up a good shape first and then discovering how best to adapt it for use.’89
6.11 Metropolitan Cathedral of Christ the King, Liverpool, by Frederick Gibberd, 1960–67. View from side gallery: entrance on the left; Blessed Sacrament chapel on the right; stained glass by John Piper and Patrick Reyntiens, © Patrick Reyntiens, all rights reserved, DACS, London, 2013. By permission of the Dean of the Metropolitan Cathedral of Christ the King. Photo: Robert Proctor, 2012
Because Liverpool Metropolitan Cathedral had been designed in competition, no negotiation with the client was possible before designs were made, and the process of selection inevitably resulted in a strong image over more sophisticated and thoughtful designs. This was indeed the intended effect of the competition. The competition conditions, written by Heenan with David Stokes and the cathedral committee, gave a general liturgical movement aspiration but were deliberately imprecise. The high altar, they said, ‘must be the focus of the new building. The trend of the liturgy is to associate the congregation ever more closely with the celebrant of the Mass. The ministers at the altar … must be in sight of the people with whom they offer the sacrifice.’90 When dozens of competitors wrote seeking clarification, Heenan reassured them: ‘for your consolation you should know that the Assessors will look first for a splendid conception’.91 Gibberd’s striking drawings provided just such a conception.
6.12 Metropolitan Cathedral of Christ the King, Liverpool. Unexecuted competition design by Denys Lasdun, 1960. Source: RIBA Library, Drawings & Archives Collections
Heenan and the other assessors, David Stokes and Basil Spence, passed over several liturgically complex proposals. Denys Lasdun, who was closely involved with younger brutalist architects, based his design on a more studied approach to liturgy (Figure 6.12). An open sanctuary was sited off-centre in a circle, surrounded by a horseshoe of seating; behind it was a bar of liturgical elements sandwiched between walls, and, unlike those in Gibberd’s design, side chapels were concealed from sightlines to the altar. The low roofline eschewed the monumentality and symbolism of Gibberd’s elevations, a fact the assessors counted against it.92 Many other architects interested in the liturgical movement entered, including Gerard Goalen, with a complex design partly based on his church at Harlow, but without the striking diagrammatic simplicity of Gibberd’s design (Figure 6.13). Criticisms of Gibberd’s plan were therefore not only of the architect but also of the clergy, whose conception of architecture was deemed inadequate. Liverpool became as influential through its surrounding discourse of criticism as it was through the striking modernism of its elevations.
6.13 Metropolitan Cathedral of Christ the King, Liverpool. Unexecuted competition design by Gerard Goalen, 1960. Courtesy of Martin Goalen
LITURGICAL PLANNING
Two final case studies show how the architectural and theological discourses of the liturgical movement combined in more mature projects of the 1960s, finally attaining the level of liturgical analysis that the NCRG had called for. The first, St Margaret of Scotland at Twickenham in London, was designed by an architect involved with the NCRG, Austin Winkley. Winkley had been a student at the Architectural Association School of Architecture in the late 1950s, where his tutor was Peter Smithson, and attended a talk by Maguire when the latter was working at Bow Common, approaching him for advice on his student project for a pilgrimage chapel. Winkley began his career at Greenhalgh & Williams’s office in London, a firm already interested in liturgical ideas, before setting up in partnership with John Williams, a fellow graduate of the Architectural Association, in the early 1960s. Winkley was also involved in several lay organisations, including the Young Christian Workers and the National Council for the Lay Apostolate.93 Winkley’s background combined a progressive, reforming Catholicism with modernist architectural training.
Meanwhile the parish priest at Twickenham, Sydney Dommerson, was also enthusiastic about reform. Winkley and Dommerson worked closely together and, unusually for a Catholic church in Britain, they involved a lay parish committee in the project. In reports to the parish, this committee described their discussions about liturgical actions in relation to the church’s design. The committee established their brief for the church in 1964, six months before Winkley was appointed. They closely studied the Vatican instruction ‘On Implementing the Constitution on the Sacred Liturgy’, which had been issued that year following the constitution’s approval at the Second Vatican Council. Using this document they discussed the sanctuary layout and the position of the choir, which had to form ‘part of the united community’.94 They decided that the congregation would be close to the altar but not surrounding it. The Blessed Sacrament was to be reserved in a separate chapel, and the celebrant’s ‘Presidential function’ had to be evident.95 The purpose of the nave, they wrote, was to be ‘the space of the Christian people’, and it was not to contain devotional imagery.96 Twickenham was an unusually well-prepared parish with firm views on their new church.
Winkley’s first design for the ‘Mass room’ of the church was a square with a sanctuary on one side, the entrance doors either side of it leading past the font and altar (together on the sanctuary) to the front of the U-shaped seating. The celebrant would occupy a ‘Presidential seat’ behind the altar; there would be a ‘place for the Word’ where the Epistle and the Gospel would be read, and then the priest would ‘step into the middle of the assembly for the Sacrifice-Meal part of Mass’. A separate ‘Sacrament chapel’ would be enclosed behind the sanctuary.97 In response, the parishioners asked for a central aisle and a ‘main door’ so that events such as the Holy Week liturgy, weddings and funerals could include a processional relationship between entrance and sanctuary.98 Winkley duly provided this in further variations on the plan.99
A different design was finally approved by the diocese in 1967, shortly after Winkley had been briefly joined by Chilean architect Jaime Bellalta, who had completed a postgraduate degree in London and had become involved in the NCRG.100 The new plan was a square with the sanctuary in one corner, two blocks of seating at right angles and another small block further back on the diagonal axis (Figures 6.14, 6.15, Plan 5b). According to Winkley, the position of the central seating permitted a central aisle but also prevented the congregation from being visibly split into two parts, uniting it into a single community. The font was placed at the rear corner on an axis with the altar, although at the expense of associating it with the entrance, which was placed to the side. The floor was very lightly sloped, intended to convey a feeling of being projected forwards to focus worshippers’ minds on the liturgy. Devotions to the Blessed Sacrament and the Virgin were given a separate chapel. The congregation had wanted the tabernacle to be concealed from the nave, but at the insistence of Heenan, now archbishop of Westminster, and his diocesan committee, it was placed within a wall between nave and chapel, making it prominent in both spaces (Figure 6.16).101 An important feature of the church was that the social hall opened directly onto the nave so that the parish could gather after Sunday Mass, welcoming newcomers and forging a parish community as an extension of liturgy.
St Margaret was therefore a fully fledged expression of the liturgical movement in its maturity after the Second Vatican Council. It owed its complex and thoughtful design on the one hand to an architect who was actively involved in reform both within the Church and in church architecture and to a parish priest and indeed a parish with a heightened interest in Vatican II and its espousal of liturgical movement theology.102 The relationship between architect and clergy here was exactly what the NCRG had urged: a client who could formulate an intelligent brief working with an architect prepared to look at the purposes of the church from first principles.
6.14 St Margaret of Scotland, Twickenham, London, by Williams & Winkley, 1964–69. View from sanctuary to font: stained glass behind by Patrick Reyntiens, © Patrick Reyntiens, all rights reserved, DACS, London, 2013. Photo: © Richard Einzig, c.1969 / arcaidimages.com. Source: archive of Austin Winkley & Associates, London, www.austinwinkley.co.uk
6.15 St Margaret of Scotland, Twickenham, London, by Williams & Winkley, 1964–69. Exterior. Photo: © Richard Einzig, c.1969 / arcaidimages.com. Source: archive of Austin Winkley & Associates, London, www.austinwinkley.co.uk
6.16 St Margaret of Scotland, Twickenham, London, by Williams & Winkley, 1964–69. Sanctuary in use, c.1969: stained glass by Patrick Reyntiens, © Patrick Reyntiens, all rights reserved, DACS, London, 2013. Photo: Norbert Galea. Source: archive of Austin Winkley & Associates, London, www.austinwinkley.co.uk
The Cathedral Church of Sts Peter and Paul in Clifton, Bristol employed a liturgical movement approach with perhaps the most rigour of any Catholic church project in Britain. Clifton Cathedral was designed to replace a Victorian church, thought to be structurally unstable. The bishop, Joseph Rudderham, considered running a competition like that at Liverpool, but was advised against it, instead appointing Sir Percy Thomas & Son as architects after consulting the RIBA.103 It was a decision that led to conversations between the clergy and the architects at Clifton of a kind that had not been possible between Gibberd and the clergy at Liverpool. The project architects, Ronald Weeks, Frederick Jennett and Anthony Poremba had little experience of church architecture, though when appointed in 1965, the firm’s office in Shrewsbury had just completed a remarkable small Roman Catholic church at Machynlleth with affinities to those of Schwarz.104 The architects took a rigorous sociological approach to planning spaces around activities, their design process beginning with an analysis of functions and ending with a plan for a building. Accepting the commission, the architects wrote: ‘We are sure that only such a close working relationship between Architect and Client can achieve the level of “Architectural Seriousness” advanced by the New Liturgical Movement.’105 This was a reference to an essay by Lance Wright for the NCRG urging a church architecture based on genuinely modernist architectural principles, and the conviction expressed in this letter remained throughout their design’s development.106
Many of those on the cathedral committee who oversaw the new building were connected to the liturgical reforms. One was Gregory Murray, a Benedictine at Downside Abbey and parish priest in the diocese. Since the 1930s, he had helped to make Gregorian chant widespread and understood, writing several books on liturgical music, including simplified versions of chant for use in parishes, most famously A People’s Mass of around 1950. He was an advocate of lay participation and the use of the vernacular in the liturgy.107 Another member of the committee was Lancelot Sheppard, a lay Catholic writer who specialised in liturgical scholarship, recently appointed to the Liturgical Committee of the Roman Catholic hierarchy of England and Wales alongside Crichton, O’Connell and others.108 Joseph Buckley also attended the committee, a canon of the cathedral and parish priest at the Sacred Heart at Westbury-on-Trym in Bristol, where he had established reputedly the first lay parish committee in Britain following the Second Vatican Council and instilled a missionary spirit in his parishioners through weekday house Masses.109 Rudderham was a self-confessed traditionalist, but with his cathedral committee dominated by well-informed proponents of liturgical reform, the liturgical movement modernism that resulted at Clifton was perhaps inevitable.
The committee began by educating their architects about the liturgy. At their second meeting, the architects asked introductory questions. ‘The first question was one of the most difficult to ask in front of such a powerful gathering of clergy’, wrote Weeks: ‘“What is the purpose of the Altar?” The answer was not simple and straightforward much to everyone’s astonishment, and the dialogue had begun.’110 Weeks and his colleagues sat with the cathedral administrator, Thomas Hughes, as he described each part of a high Mass and a pontifical high Mass (where a bishop is present) in turn. The architects drew analytical diagrams of the positions and movements of liturgical participants, leaving their spaces undefined: the sanctuary was given a notional circular form with central altar, and the nave was an open field. Symbols and lines showed the movements of liturgical celebrants and congregation through space in relation to the altar and other elements (Figure 6.17).
In the next stage of the design process the architects drew up a document they called a ‘liturgical brief’. Each page explored a predetermined aspect of the church – sanctuary, nave, baptistery and so on – incorporating their understanding of liturgy to suggest spatial arrangements. This document abstracted liturgical elements and studied them in relation to the movements, positions and meanings of the liturgy and sacraments. The sanctuary, for example, was shown in several possible configurations for different events and its furnishings were studied for the movements that took place around them and their relationships with other elements. Sanctuary and Blessed Sacrament chapel were explored in section to examine arrangements for the bishop’s throne, altar, ambo and tabernacle in relation to sightlines between celebrants and congregation. Symbolic meanings were also important: the ambo was shown both in use and in a schematic diagram of liturgical foci, ‘Word’, ‘Sacrament’ and ‘Celebrant’. Baptism was considered as ‘the “Illumination” (white light)’, symbolism given physical form with the baptistery near a dark entrance, the font lit from a skylight, leading to the bright, high space of the sanctuary. Five different nave seating layouts were sketched, studying the ‘grouping’ of the congregation around the ‘focus’ of the sanctuary (Figure 6.18). The cathedral design was summarised with a single bubble diagram showing the ‘relationships of basic elements’, combining lines of physical movement and axes of vision (Figure 6.19).111
6.17 Cathedral of Sts Peter and Paul, Clifton, Bristol, by Percy Thomas Partnership, 1965–73. Architects’ sketch of the liturgical entrance procession, 1965. Source: Clifton Diocesan Archives. Courtesy of Ronald Weeks and the Trustees of the Diocese of Clifton
6.18 Clifton Cathedral, Bristol, by Percy Thomas Partnership, 1965–73. Architects’ studies for the nave, 1966. Source: Clifton Diocesan Archives. Courtesy of Ronald Weeks and the Trustees of the Diocese of Clifton
It could be argued that in paying so much attention to liturgical functions the architects reinforced conventional patterns of highly ritualised liturgical performance. Indeed the liturgies they studied in 1965 were those of a Church in transition, and in the following decade even the assumption of formal ceremonial was questioned: clergy were increasingly likely, as Winkley anticipated, to adopt a more domestic and informal approach to the Mass. Nevertheless Clifton represented one of the most serious attempts amongst architects in that decade to understand how the church could be designed for liturgy.112
The design process relied on dialogue with the clergy on the cathedral committee, many features of Clifton Cathedral resulting from their decisions. The fan-shaped plan was chosen by the clergy: the option of a U-shaped seating plan was dismissed as an ‘unsatisfactory arrangement where seats overlook others’, while it was ‘difficult to “command” [a] wide plan from [the] sanctuary while addressing one side’, and a semi-circular plan might ‘unfocus’ the altar. The fan-shaped nave was considered ‘very acceptable’ if the altar could be placed ‘such that [the] angle of command [be] satisfactory’.113 Similarly the Blessed Sacrament chapel was debated by the committee, who concluded that it need not be open to the nave.114 It was therefore closed off with a side wall from the nave, while the tabernacle was accessible through a slot from the main sanctuary (Figure 6.20).
6.19 Clifton Cathedral, Bristol, by Percy Thomas Partnership, 1965–73. Architects’ summary of design studies, ‘Relationships of Basic Elements’, 1966. Source: Clifton Diocesan Archives. Courtesy of Ronald Weeks and the Trustees of the Diocese of Clifton
When completed after much delay in 1973, Clifton Cathedral tangibly embodied liturgical ritual, confronting visitors with spaces that made movement and meaning inescapable. The exterior was almost blank, precast panels revealing interior volumes and the tower indicating the sanctuary (Plate 9). The principal entrance, approached by a processional bridge, was a solid door with a sculptural surface by William Mitchell, making the entrance area dark, enlivened by Henry Haig’s abstract stained glass. The plan’s hexagonal geometry encouraged a freedom of spatial juxtapositions in the building’s design (Plan 5a).115 As the worshipper moved around the edge of the hexagonal plan, the tabernacle would be glimpsed in the Blessed Sacrament chapel. The top-lit font followed, surrounded by a low wall containing the stoups. Then the view opened up to the sanctuary, seen across the baptistery as a tall light space, and the single ambo and high altar lined up on an axis from the font. The visitor moved through a processional sequence in spaces also used by the clergy: processions filed around the edge of the interior, taking time that would be filled with liturgical music or congregational singing, imbuing the liturgy with a ceremonial atmosphere. The fan-shaped nave brought the congregation close to the liturgy, the absence of separation from the sanctuary allowing physical participation. Nevertheless the sanctuary was emphasised as the highest place in a hierarchy of spaces, marked across the top with the reinforced-concrete ring beam supporting the lantern and flooded with light (Figure 6.21). Throughout, an absence of decoration made the building’s occupants the focus of attention, nowhere more so than within the sanctuary, where celebrants’ actions unfolded against the backdrop of a sheer white concrete wall.
6.20 Clifton Cathedral, Bristol, by Percy Thomas Partnership, 1965–73. View of consecration ceremony, 1973, showing Blessed Sacrament chapel with sanctuary and nave visible behind through openings. Photo: Brian Middlehurst, 1973
6.21 Clifton Cathedral, Bristol, by Percy Thomas Partnership, 1965–73. Stained glass by Henry Haig. Photo: Brian Middlehurst, c.1973
Architect and NCRG member Peter Evans compared Clifton favourably with Liverpool Metropolitan Cathedral:
The primitive arrangement of bishop presiding in the apse with his college of presbyters about him, facing the people across the altar, with the congregation around three sides of the projecting sanctuary, has generated the basic form of the building, rather than the building forcing the form of the assembly.116
The design process and the building were exactly as the NCRG advocated: a functionalist approach, modelling space around the primary purpose of the liturgy with a focus on congregational participation, balanced with an understanding of the meanings of liturgical elements. It was a serious attempt to analyse the needs of a church as if churches had never been built before – a fundamental modernist principle. If Clifton’s exterior, ‘gaunt and forbidding’, as a Catholic newspaper described it, ‘will not satisfy everyone’s picture of what a church should look like’, this was exactly as Hammond had argued: the interior and its spatial organisation of function took precedence, while the exterior showed that the building was merely an envelope around the real human and divine Church that manifested itself in liturgical action.117
NOTES
1 For example Peter Hammond, Liturgy and Architecture (London: Barrie and Rockliff, 1960), 138.
2 Keith Murray and Esther de Waal, ‘Obituary: Canon Peter Hammond’, The Independent (24 Mar. 1999), http://www.independent.co.uk/arts-entertainment/obituary-canon-peter-hammond-1082634.html (accessed 27 June 2012).
3 See Thomas Schreggenburger and Claude Lichtenstein (eds), As Found: The Discovery of the Ordinary (Zurich: Lars Muller, 2001).
4 Beginning with Peter Hammond, ‘A Liturgical Brief’, Architectural Review (Apr. 1958), 240–55.
5 Peter Hammond (ed.), Towards a Church Architecture (London: Architectural Press, 1962).
6 Robert Maguire and Keith Murray, ‘The Architect Must Ask Questions’, Church Buildings Today1 (Oct. 1960), 3–4.
7 New Churches Research Group, Church Buildings: A Guide to Planning and Design (London: Architects’ Journal, 1967).
8 Lance Wright to John C. Heenan (archbishop of Westminster) (6 Nov. 1964); conference notice, ‘The Reordering of Existing Roman Catholic Churches’, RIBA (18 Mar. 1965), list of attendees; New Churches Research Group, report to His Eminence Cardinal John Heenan Archbishop of Westminster, ‘The Reorganisation of Existing Churches to Meet the Needs of Liturgical Renewal’ (c.1967) (WDA, He1/A7); Catholic Architects Study Group, memo. (2 Apr. 1964) (ASCA).
9 ‘Low Cost Church the Shape of a House’, Catholic Herald (3 June 1966), 3.
10 Hammond, Liturgy and Architecture, 9; Maguire and Murray, ‘Architect Must Ask Questions’, 3.
11 Hammond, Liturgy and Architecture, 23.
12 Ibid. 41, quoting ‘Diocesan Building Directives’ of the Roman Catholic Diocese of Superior, WI, 1957.
13 Hammond, ‘A Radical Approach’, 23.
14 Basil Minchin, ‘Review of Phoenix at Coventry by Basil Spence’, Churchbuilding 8 (Jan. 1963), 26–7.
15 Hammond, Liturgy and Architecture, 48.
16 Ibid. 28, 84.
17 Joseph A. Jungmann, The Mass of the Roman Rite: Its Origins and Development, trans. Francis A. Brunner, ed. Charles K. Riepe (Westminster, Md.: Christian Classics, 1980; first Eng. trans. 1951), 168; Gregory Dix, The Shape of the Liturgy (London: Dacre Press, 1945).
18 Siegfried Giedion, Space, Time and Architecture: The Growth of a New Tradition (Cambridge, MA: Harvard University Press, 1982; originally published 1941), 18–19.
19 Alison Smithson and Peter Smithson, ‘The Function of Architecture in Cultures-in-Change’, Architectural Design (Apr. 1960), 149; see also Mumford, The CIAM Discourse, 225–65; Max Risselada and Dirk van den Heuvel (eds), Team 10, 1953–1981: In Search of a Utopia of the Present (Rotterdam: NAi, 2005); Alison Smithson (ed.), Team 10 Primer (London: n.p., c.1963); id. (ed.), Team 10 Meetings, 1953–1984 (Delft: Publikatieburo Bouwkunde, 1991).
20 Maguire and Murray, Modern Churches, 51.
21 Hammond, Liturgy and Architecture, 131–2.
22 Gilbert Cope and Giles Blomfield, ‘A Survey of Six Continental Churches’, Church Buildings Today 4 (Oct. 1961), 3–11 (5).
23 Schwarz, Church Incarnate; see also Schnell, Twentieth-Century Church Architecture in Germany, 48.
24 Schwarz, Church Incarnate, 34–5.
25 Richard Kieckhefer, Theology in Stone: Church Architecture From Byzantium to Berkeley (Oxford: Oxford University Press, 2004), 232–70.
26 Kathleen James-Chakraborty, German Architecture for a Mass Audience (London: Routledge, 2000), 10, 57–67.
27 Joseph Rykwert, ‘The Churches We Deserve?’, New Blackfriars 37 (Apr. 1956), 171–5.
28 Kenneth Leach, ‘Obituary: Father Gresham Kirkby’, The Guardian (22 Aug. 2006), http://www.guardian.co.uk/news/2006/aug/22/guardianobituaries.religion (accessed 13 July 2012); Gerald Adler, Robert Maguire and Keith Murray (London: RIBA Publishing, 2012), 16–29.
29 Robert Maguire, ‘Church Design Since 1950’, Ecclesiology Today 27 (Jan. 2002), 13.
30 ‘Anglican Church in Stepney’, 15–16.
31 See also, ‘Church at Bow Common, London’, Architectural Review (Dec. 1960), 400–405.
32 Cope and Blomfield, ‘Survey of Six Continental Churches’.
33 J. G. Davies, The Architectural Setting of Baptism (London: Barrie and Rockliff, 1962).
34 ‘Anglican Church in Stepney’, 23.
35 George Andrew Beck, ‘Liturgy and Church Building’, CBRN (1962), 159–64 (161).
36 My principal guides are John Fenwick and Bryan Spinks (Worship in Transition: The Twentieth Century Liturgical Movement [Edinburgh: T. & T. Clark, 1995]).
37 Ernst B. Koenker, ‘Objectives and Achievements of the Liturgical Movement in the Roman Catholic Church since World War II’, Church History 20 (June 1951), 14–27; Fenwick and Spinks, Worship in Transition, 26–8; Ernst B. Koenker, The Liturgical Renaissance in the Roman Catholic Church (Chicago: Chicago University Press, 1954); Kieckhefer, Theology in Stone, 232–3; Odo Casel, The Mystery of Christian Worship and Other Writings, ed. Burkehard Neunheusen (London: Darton, Longman & Todd, 1962).
38 Jungmann, The Mass of the Roman Rite, 122–4.
39 Ibid. 14–15, 88, see also 20, 63–4 for characteristic arguments.
40 Fenwick and Spinks, Worship in Transition, 28.
41 Henri Godin and Yvan Daniel, ‘France A Missionary Land?’, in Maisie Ward, France Pagan? The Mission of Abbé Godin (London: Sheed & Ward, 1949), 65–191 (128).
42 G. Michonneau, Revolution in a City Parish (London: Blackfriars, 1949).
43 Congar, Lay People in the Church; Jürgen Mettepenningen, Nouvelle Théologie – New Theology: Inheritor of Modernism, Precursor of Vatican II (London: T. & T. Clark International, 2010), 41–2.
44 Pius X, Tra le sollecitudini: sulla musica sacra (1903), The Holy See, http://www.vatican.va/holy_father/pius_x/motu_proprio/documents/hf_p-x_motu-proprio_19031122_sollecitudini_it.html (accessed 18 July 2012); Lancelot Sheppard, ‘L’Assemblée liturgique’, in Mathew et al., Catholicisme Anglais, 226–35 (228–9); Jungmann, The Mass of the Roman Rite, 120–21.
45 Pius XII, ‘Mediator Dei: On the Sacred Liturgy’ (1947), http://www.vatican.va/holy_father/pius_xii/encyclicals/documents/hf_p-xii_enc_20111947_mediator-dei_en.html (accessed 19 July 2012).
46 J. B. O’Connell, ‘The New Instruction of the Congregation of Rites’, Clergy Review 44 (1959), 90–99; Michael J. Walsh, ‘Pius XII’, in Adrian Hastings (ed.), Modern Catholicism: Vatican II and After (London: SPCK, 1991), 20–26 (24–5).
47 ‘Constitution on the Sacred Liturgy’, in Abbott (ed.), The Documents of Vatican II, 146; Pierre Marie Gy, ‘The Constitution in the Making’, in Austin Flannery (ed.), Liturgy: Renewal and Adaptation (Dublin: Scepter, 1968), 9–18; Colman O’Neill, ‘General Principles’, ibid. 19–32.
48 Little, Catholic Churches, 160.
49 Eric Gill, ‘Mass for the Masses’, in Sacred and Secular &c. (London: J. M. Dent & Sons, 1940), 143–55, originally published in The Cross and the Plough: The Organ of the Catholic Land Associations of England and Wales 4 (June 1938); see also id., ‘The Problem of Parish Church Architecture’, in Art Nonsense and Other Essays (London: Cassell, 1929), 124–30; id., ‘Westminster Cathedral’, New Blackfriars 1 (June 1920), 148–53.
50 Clifford Howell, letter to the editor, The Tablet (21 Nov. 1953), 502; ‘Liturgical Reform: An International Conference at Mont Sainte-Odile’, The Tablet (1 Nov. 1952), 365.
51 J. D. Crichton, ‘The Liturgical Movement from 1940 to Vatican II’, in J. D. Crichton, H. E. Winstone and J. R. Ainslie (eds), English Catholic Worship: Liturgical Renewal in England Since 1900 (London: Geoffrey Chapman, 1979), 60–61.
52 Clifford Howell, The Work of Our Redemption (Oxford: Catholic Social Guild, 1953).
53 Crichton, ‘The Liturgical Movement’, 64–6.
54 Walker, ‘Developments in Catholic Churchbuilding’, 75; Crichton, ‘The Liturgical Movement’, 72–3.
55 J. B. O’Connell, ‘The International Liturgical Congress at Assisi’, Clergy Review 41 (1956), 641–9; ‘Pastoral Liturgy: British Delegates to Assisi Congress’, Catholic Herald (11 May 1956), 1.
56 Crichton, ‘A Dream-Church’, 71–2.
57 Ibid.
58 CBRS (1957), 88.
59 ‘From Our Notebook’, The Tablet (31 May 1958), 512.
60 ‘From Our Notebook’, The Tablet (4 July 1959), 383–4.
61 Austin S. Winkley, letter to the editor, The Tablet (7 June 1958), 536–7.
62 Austin Winkley, telephone interview with Robert Proctor (21 Nov. 2011).
63 Gerard Goalen to George Andrew Beck (bishop of Brentwood) (7 Nov. 1953); Gerard Goalen to Francis Burgess (parish priest, Our Lady of Fatima, Harlow New Town) (14 Nov. 1953); Frederick Gibberd to Burgess (19 Nov. 1953); letters (Brentwood Diocesan Archives [BDA], I3).
64 (Office of) Frederick Gibberd, site plan (29 Dec. 1953) (BDA, I3).
65 Gerard Goalen, ‘A Place for the Celebration of Mass’, in Our Lady of Fatima, Harlow: Opening Souvenir Booklet (Harlow New Town: n.p., 1960), 38 (BDA, I3).
66 Francis Burgess, ‘“Think on These Things”’, in Our Lady of Fatima, Harlow, 33 (BDA, I3).
67 Wall to Burgess (18 Oct. 1957) (BDA, I3).
68 Jungmann, The Mass of the Roman Rite, 52.
69 On the bishop’s comments, Eric H. Goldingay (diocese of Brentwood) to Burgess (8 Sept. 1958) (BDA, I3).
70 ‘Review of New Church: Our Lady of Fatima, Harlow New Town: Architect: Gerard Goalen’, Clergy Review 48 (1963), 69–72.
71 For good summaries of Goalen’s church architecture, see Harwood, ‘Liturgy and Architecture’, 66–8; Zeidler, ‘Die Einheit des Raumes’.
72 Harwood, ‘Liturgy and Architecture’, 65; the itinerary included Paris, Audincourt, Besançon, Basel, Zurich and Brussels (parish archive of St Mary, Leyland, ‘New Church: Art Works’).
73 Undated programme (parish archive of St Mary, Leyland, ‘New Church: Art Works’).
74 Timothy Horner (St Louis Priory, Missouri) to Edmund Fitzsimons (16 Apr. 1959); ‘Abbey Arches in Concrete’, Daily Telegraph (6 Apr. 1960) (parish archive of St Mary, Leyland, ‘New Church: Art Works’).
75 Peter Sidler (Portsmouth Priory School, Portsmouth, Rhode Island) to Fitzsimons (28 July 1961) (parish archive of St Mary, Leyland, ‘New Church: Art Works’); Meredith L. Clausen, Spiritual Space: The Religious Architecture of Pietro Belluschi (Seattle: University of Washington Press, 1992), 81–5.
76 J. D. Crichton to Edmund Fitzsimons (9 July 1959); Crichton to Fitzsimons (21 Aug. 1959); Fitzsimons to Crichton (16 Sept. 1959); Fitzsimons to Crichton ([1959]) (parish archive of St Mary, Leyland, ‘New Church: Art Works’).
77 Pace, ‘Review of New Church’, 84; postcards and other ephemera (parish archive of St Mary, Leyland, ‘New Church: Art Works’); see also Corbould, ‘St Mary’s Priory Church’, 3–4.
78 Pater and Faczynski are both represented in correspondence about the building: for example Patrick Reyntiens to Fitzsimons (n.d.); Reyntiens to Fitzsimons (8 June 1962) (parish archive of St Mary, Leyland, ‘New Church: Art Works’); Patricia Brown and David John Brown, interview with Ambrose Gillick, York (3 Apr. 2012); G. Pace attributes the design to Pater (‘Review of New Church’, 85); Corbould attributes it to Faczynski (‘St Mary’s Priory Church’).
79 CBRN (1958), 64.
80 Drawings (n.d.) (Archive of Weightman & Bullen, Liverpool); minutes of meeting of the Liverpool Archdiocesan Sites and Buildings Commission (20 May 1958) (LRCAA, Finance Collection, 12/S3/III).
81 CBRN (1957), 42; the plan was approved by the diocese at the Liverpool Archdiocesan Sites and Buildings Commission meeting of 21 May 1957 (LRCAA, Finance Collection, 12/S3/III); Brown and Brown, interview with Gillick; photograph of opening ceremony (n.d.) (parish archive of St Catherine, Lowton).
82 Meeting of Liverpool Archdiocesan Sites and Buildings Commission (19 July 1960) (LRCAA, Finance Collection, 12/S3/III).
83 Heenan, A Crown of Thorns, 301.
84 ‘Opening of St Columba’s Church, Cupar, Fife’, St Andrew Annual: The Catholic Church in Scotland (1964–65), 43.
85 Gerald Hiscoe, fundraising leaflet (22 Dec. 1965) (Menevia Diocesan Archives, Swansea [MDA], parish file for Blessed Sacrament, Gorseinon); see also Paul Robinson and Robert Robinson, Fanfare for a Church: The Story of the Church of the Blessed Sacrament, Gorseinon (Talybont, Gwynedd: Y Lolfa, 2010), 38, where the authors cite what appears to be the same document but seem to misinterpret it as an architectural brief.
86 Gibberd, Metropolitan Cathedral, 12, 17, 22, 32, 35, 46; though earlier Gibberd had admitted a lack of knowledge of liturgy (Frederick Gibberd, ‘The Liverpool Metropolitan Cathedral’, in William Lockett [ed.], The Modern Architectural Setting of the Liturgy [London: SPCK, 1964], 55–69 [55]).
87 Charles Davis, ‘Church Architecture and the Liturgy’, in Hammond (ed.), Towards a Church Architecture, 107–27 (108).
88 ‘R. C. Cathedral Design Criticised by Architect’, Liverpool Daily Post (20 Sept. 1960) (parish archive of St Mary, Leyland, ‘New Church: Art Works’); ‘Comment on the Liverpool Catholic Cathedral Competition’, Architectural Design (Oct. 1960), 425–6.
89 Richard O’Mahony and William E. A. Lockett, ‘The Metropolitan Cathedral of Christ the King’, Clergy Review 52 (1967), 753–60 (756–7).
90 Architectural Competition for the Metropolitan Cathedral of Christ the King, 3.
91 ‘Comment on the Liverpool Catholic Cathedral Competition’, 425; letter from Heenan for preface to answers to competitors’ questions (LRCAA, Cathedral Collection, S2/VIII/A/17).
92 Denys Lasdun, drawings for competition entry for Liverpool Metropolitan Cathedral (1960) (RIBA Library, Drawings Collection, PA2100/5, 1–8); ‘Competition: Metropolitan Cathedral of Christ the King, Liverpool’, Architects’ Journal (1 Sept. 1960), 313–33 (333).
93 Austin Winkley, interview with Robert Proctor, London (8 Dec. 2011).
94 ‘St Margaret’s Parish: Planning for the New Church’, report of meeting (12 Nov. 1964) (parish archive); ‘Inter Oecumenici: On Implementing the Constitution on Liturgy. Instruction of the Congregation of Rites’, trans. Austin Flannery, in Flannery (ed.), Liturgy, 37*–59*.
95 ‘The Parish of St Margaret’s: Planning for the New Church’, report of meeting (29 Oct. 1964) (parish archive).
96 ‘St Margaret’s Parish: Planning for the New Church’, St Margaret’s Page [parish newsletter] (11 Dec. 1964) (parish archive).
97 ‘Report of the Parish Meeting Held on 24 June 1965’, St Margaret’s Page (16 July 1965) (parish archive).
98 ‘Report on the Parish Meeting Held on Thursday 22nd July’, St Margaret’s Page (30 July 1965) (parish archive).
99 Williams and Winkley, plan drawings (1965, n.d.) (parish archive of St Margaret, Twickenham).
100 See for example ‘Low Cost Church the Shape of a House’; Bellalta named as partner of Williams & Winkley (CBRS [1966], 48).
101 J. Anthony McCall (assistant financial secretary, Archdiocese of Westminster) to Sidney Dommerson (28 Sept. 1966) (parish archive, St Margaret, Twickenham); Archdiocese of Westminster Council of Administration (22 Nov. 1967) (WDA, He1/C23(a)); also, Gemma Dommerson, letter to the editor, Clergy Review 55 (1970), 734–5.
102 For further discussion of St Margaret, see also Lance Wright, ‘Evolution of the Multi-Cell Church: Appraisal of St Margaret’s, Twickenham’, Clergy Review 55 (1970), 497–504.
103 Rudderham to Anthony Rossi (23 July 1965) (Clifton Diocesan Archive, Bristol [CDA], Cathedral File).
104 CBRN (1965), 159–61; according to Ronald Weeks, this church was designed by Bill Marsden, and links between the bishop of Shrewsbury and Rudderham may have been influential in gaining the Clifton commission (Ronald Weeks, telephone interview with Robert Proctor [24 Sept. 2008]). It is equally possible that the architects were recommended by the cathedral’s benefactor, since he had also funded Machynlleth (see CBRN [1965], 159–61).
105 Frederick S. Jennett (Sir Percy Thomas & Son) to Rudderham (19 July 1965) (CDA, Cathedral File).
106 Lance Wright, ‘Architectural Seriousness’, in Hammond, Towards a Church Architecture, 220–44.
107 ‘Out on a High Note’, Catholic Herald (24 Jan. 1992), 1; Harold Butcher, ‘Dom Vernacular Tours the United States’, Catholic Herald (28 Aug. 1959), 5; Gregory Murray, A People’s Mass (London: Cary & Co., n.d.); Rosemary Hughes, ‘La Musique sacrée’, in Mathew et al., Catholicisme Anglais, 283–90 (284, 289).
108 For example see Sheppard, ‘L’Assemblée liturgique’; id. (ed.), The New Liturgy (London: Darton, Longman & Todd, 1970); ‘E-Day is Nov. 29’, The Universe, Scottish edn (31 July 1964), 1. He also wrote articles on liturgical reforms for the Catholic press: for example ‘Reforming the Liturgy’, The Tablet (15 Jan. 1955), 57–8; (22 Jan. 1955), 81–2; (29 Jan. 1955), 104–5; ‘The Changing Liturgy II: The People’s Role in Public Worship’, The Tablet (4 July 1964), 742–4; see also T. F. B., ‘Obituary: Lancelot Sheppard’, The Tablet (3 Apr. 1971), 343.
109 Joseph C. Buckley, ‘The Parish and the Future’, Clergy Review 50 (1965), 931–40; Kevin Donovan, ‘Influences on the English Liturgical Scene’, in Crichton, Winstone and Ainslie (eds), English Catholic Worship, 111; ‘Obituaries’, Catholic Herald (1 Nov. 2002), 6.
110 Ronald Weeks, ‘The Design and Construction of the Cathedral Church of SS. Peter and Paul, Clifton’, Pax 63 (Autumn–Winter 1973), 60–69 (61).
111 Percy Thomas & Son, ‘Liturgical Brief’ (Dec. 1965) (CDA, Cathedral File); see also Kate Wharton, ‘Genesis of a Cathedral’, Architect and Building News (1, 15 Jan. 1969), 22–9.
112 For a more critical analysis, see Robert Proctor, ‘Modern Church Architect as Ritual Anthropologist: Architecture and Liturgy at Clifton Cathedral’, Architectural Research Quarterly 15 (2011), 359–72; see also Robert Llewellyn, ‘The Congregation Shares in the Prayer of the President’, in Sheppard (ed.), New Liturgy, 103–12 (109).
113 ‘Clerics’ Comments’ column on Percy Thomas & Son, ‘Liturgical Brief’ (Dec. 1965) (CDA, Cathedral File).
114 Cathedral Working Committee (26 Apr. 1966) (CDA, Cathedral File, ‘Miscellaneous Correspondence’).
115 Perhaps inspired by Robert Maguire’s Anglican church of St Matthew, Birmingham (Peter Ansdell Evans, ‘Clifton’s Catholic Cathedral’, Architects’ Journal [11 July 1973], 70–72 [71]; Walker, ‘Developments in Catholic Churchbuilding’, 418).
116 Evans, ‘Clifton’s Catholic Cathedral’, 70. Other contemporary accounts of the building include Kenneth Nugent, ‘Clifton Cathedral Church of SS Peter and Paul’, Clergy Review 58 (1973), 737–44; Kate Wharton and Ronald Weeks, ‘Architectural Heritage Year 2075…? Clifton Cathedral’, Architect (May 1975), 24–5.
117 ‘The Tablet Notebook’, The Tablet (23 June 1973), 590.
