FIG 21.0 (chapter opener) This simple hybrid form of CLT slabs running above a steel frame optimizes the material’s use to create flexible, characterful volumes. Areas of interest: Significant commercial benefits to CLT use; ‘First-in-class’ commercial CLT/steel hybrid office development at scale; Continuation of progressive CLT use in London Borough of Hackney. 6 Orsman Road was the largest and most significant steel and CLT office building in the UK at the time of completion. This coincided with a significant upsurge in interest in CLT use in commercial projects and as such this was a highly significant development, influencing large numbers of professional visitors as well as contractors, investors and decision makers even before completion. Waugh Thistleton Architects have done a huge amount to promote CLT and mass timber adoption, designing many of the buildings that raised global awareness of the London Borough of Hackney in this respect. This building is a continuation of themes developed on previous projects but in response to clear practical, commercial and site-specific challenges. FIG 21.1 3D isometric of structure, indicating upstand beams to balconies on RHS (south elevation). FIG 21.2 South facade during construction with projecting balconies and CLT upstand beams. FIG 21.3 Overclad CLT elements provide solar shading and amenity space along the street elevation. Like many other sites in London, development potential and therefore value was compromised by limited ground-bearing capacity, being within the Crossrail 2 safeguarding zone. The consequences of limited loading potential and restrictions on pile depths meant that in order to maximise the number of floors and lettable accommodation, a lightweight superstructure was essential in order to make such a project feasible. CLT slabs with a steel structural frame and cellular beams were adopted as a hybrid means of minimising storey heights without compromising servicing potential at soffit level (as would have been the case with a glulam downstand beam alternative). The exposed aesthetic, integrating and expressing architecture and engineering, servicing and materials use is also typically highly desirable and successful in this part of London – the building is being fitted out as a vibrant, flexible workplace. Cellular beams below a continuous CLT slab offer the advantages of economy, the ease and familiarity of steel fabrication and assembly, allowing the greatest floor to soffit heights and ensuring flexibility in service distribution while creating a flat floor for follow-on activities.1 This project also achieved long span bays with limited numbers of internal columns. Like other case study projects, where flat roofs and terraces are formed by CLT panels, the architects advocate a shallow fall (1:60) to ensure that risks of standing water and increases in moisture content are minimised before subsequent roof coverings are installed, sealing panels with any moisture present. FIG 21.4 Clearly expressed hybrid structure: the expression of timber soffits and steel frame has been maintained with glazed facades (since constructed) overlooking the canal to the north with views towards the City of London to the south. FIG 21.5 Section through upper office floor south facade showing fibre cement rainscreen over mineral wool insulation with 5-ply CLT panel beyond and raised floor with 3-ply CLT over cellular steel beams forming floors within. FIG 21.6 Fit-out proposals avoid the unnecessary use of additional materials to lower levels. FIG 21.7 CLT and steel define the character of this future-facing workspace in fashionable Hackney. Beyond locking away 460 tonnes of carbon dioxide equivalent in the CLT used (LCA modules A1–A3, i.e. cradle-to-gate), the architects were also keen to explore issues around resource and materials efficiency, reducing waste and the use of unnecessary materials and finishes wherever possible. The form of construction also ensures flexibility in use whilst allowing the potential for reuse of elements at end of first life, and by considering demountable fixings maximising the value in doing so by enabling elements to be reused rather than down-cycled. The superstructure site team consisted of a four-man installation crew, a non-working site supervisor and a dedicated site manager. A single tower crane (within a CLT core formed by triple height lift shaft panels) achieved around 15 lifts a day, and the building was erected at an average of a floor every 1.5 weeks, ahead of programme at times. Managing rainwater during subsequent construction proved to be a challenge. This helped inform the architects’ policy of outlining potential rainwater and moisture management strategies in tender documentation, ensuring that this critical issue is highlighted specifically so it can be considered, priced and ultimately managed effectively throughout the build. A similar approach was suggested for a construction stage fire strategy, to be issued pre-tender for similar reasons. Following panel installation, the building’s potential occupancy was increased, resulting in the need to add a second staircase. This was relatively easily achieved by cutting out a bay of panels from each floor (the structure not requiring any further adaptation) that were manoeuvred through the building and ultimately utilised for furniture as part of the subsequent fit-out works.
CASE STUDY
6 ORSMAN ROAD, LONDON, UK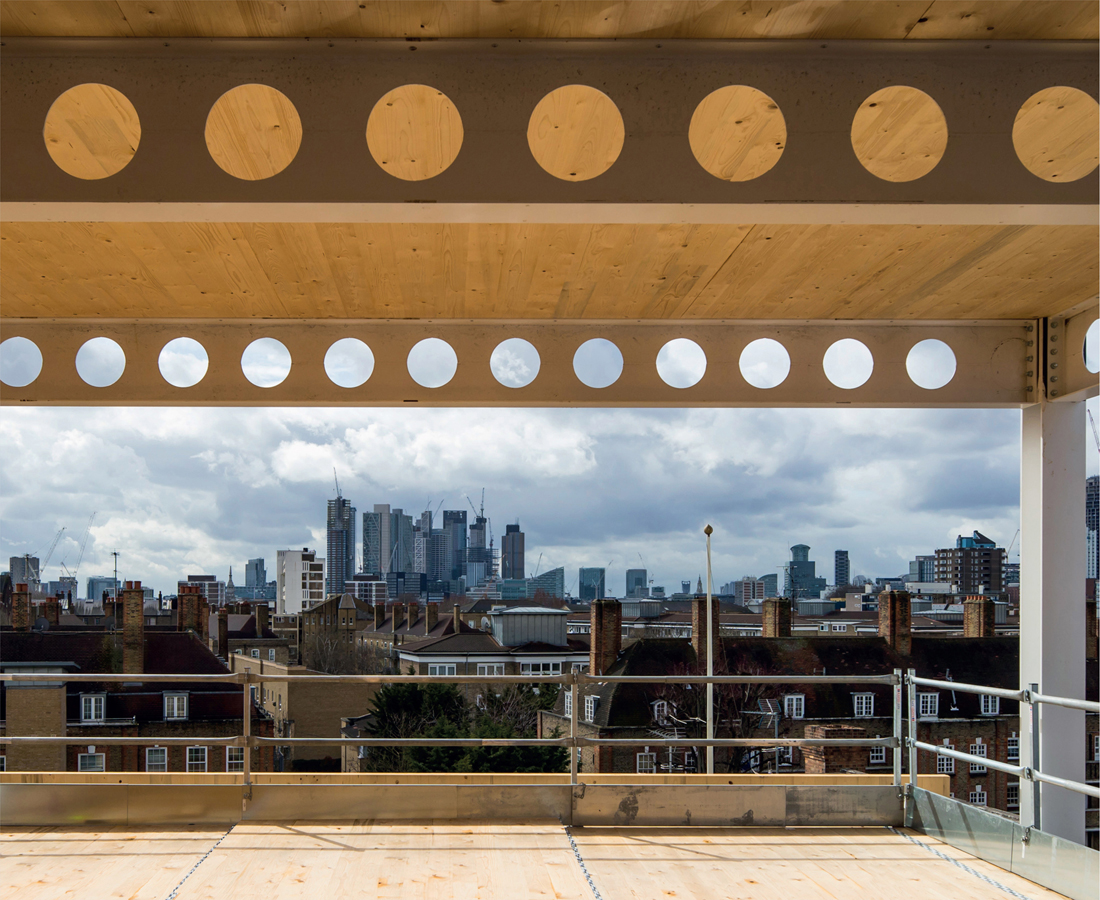
Project name:
6 Orsman Road
Location (including county):
Hackney, London, UK
Sector/type:
Commercial/Office building
Year completed:
Base build: 2019, fit-out: 2020
Area of building (GIA):
4,678 m2
Volume of CLT used (m3):
830 m3
Approximate total construction cost (million):
Base build: £9.0
Total height of building:
20 m
Client(s):
Base build: Boultbee Brooks Real Estate Fit-out: Storey/British Land
Architect:
Waugh Thistleton Architects
Main contractor:
Base build: RFM Construction Management Fit out: Parkeray
QS:
Base build: RFM Construction Management Fit-out: Alinea Consulting
Structural engineers:
GDC Partnership
Timber engineer:
Engenuiti
CLT contractor:
B&K Structures
CLT manufacturer:
Binderholz
PROJECT SUMMARY
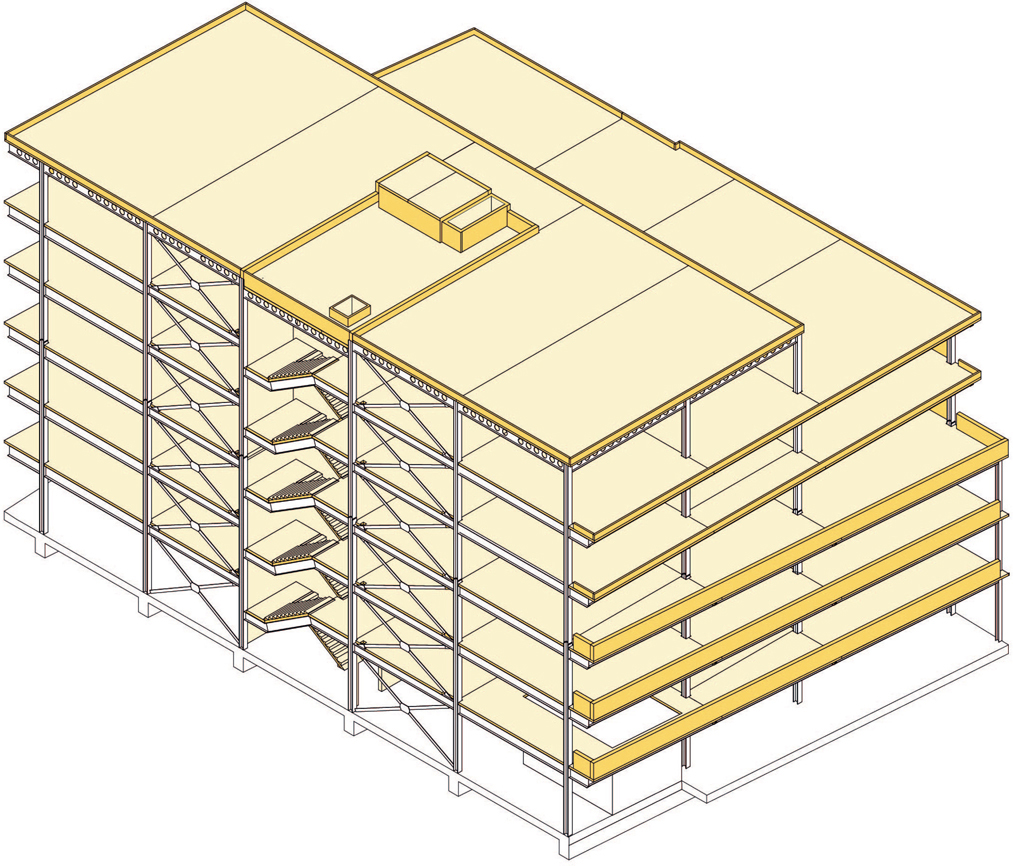
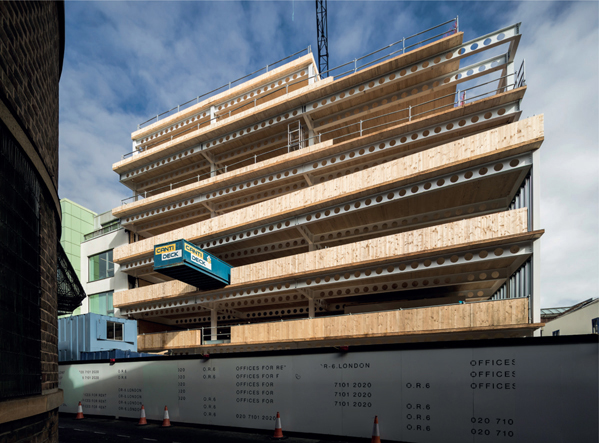
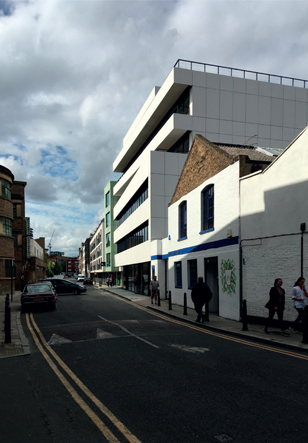
FEASIBILITY AND DESIGN STAGE OUTCOMES
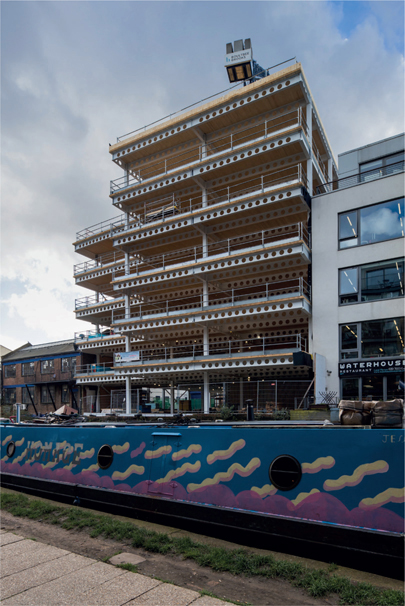
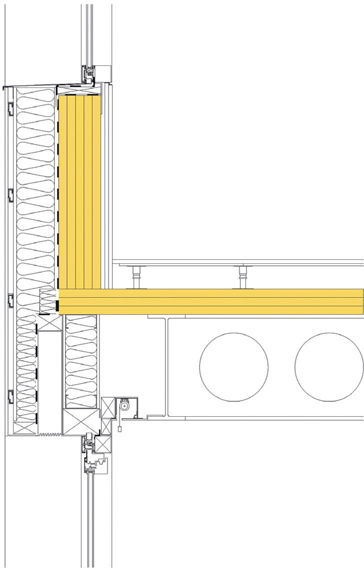
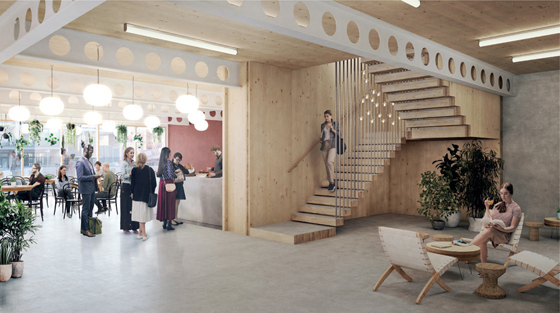
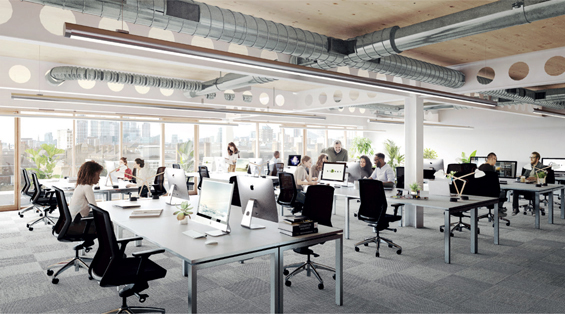
CONSTRUCTION STAGE LESSONS LEARNT