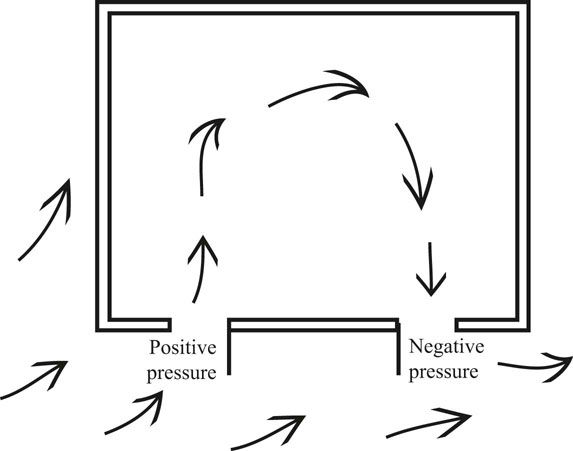Passive cooling is more difficult than passive heating. It is easier to insulate a house to hold on to internal heat when it is cold outside and then let in a controlled amount of solar gain to be stored in thermal mass. Passive cooling requires a method to take heat out of a house when it is warmer outside than it is inside.
Passive cooling opportunities can be explored through the use of the bioclimatic chart (Figure 15.1). An overlapping array of cooling methods is plotted out above the comfort zone. The area of the chart that is above the comfort zone labeled natural ventilation provides the easiest and most straightforward method of cooling when the air temperature is above the comfort range. Air motion across a person’s skin speeds evaporation from the surface of the skin. The evaporation draws energy off the skin causing a cooling sensation. Air motion can be natural from breezes coming in through open windows or artificial from ceiling fans.
The area of the chart labeled high thermal mass overlaps part of the natural ventilation area and also extends above the natural ventilation area. The area where the high thermal mass overlaps the natural ventilation area calls for ventilating a house at night to cool off the thermal mass of the house and keeping the house open to natural ventilation during the day. The cooled down thermal mass will draw heat by radiation away from occupants, while the air motion cools them by speeding the evaporation of sweat.
As a climate gets very hot and dry the temperature swing between day and night becomes large. This large diurnal temperature swing can be used to cool thermal mass off during the night. During the day the outside temperature is too hot for air motion cooling to be effective, so the house is closed up during the day. The cool thermal mass cools people by radiation exchange and cools the inside air by convection.
Also overlaid on top of high thermal mass and natural ventilation is an area labeled evaporative cooling. When the air is hot and dry, moisture can be added to the air, which causes the air temperature to drop at the expense of raising the relative humidity. The water vapor evaporating in the air takes energy out of the air molecules causing a decrease in molecular velocity and thus a decrease in air temperature. Evaporative cooling requires air flow through a building. Air flowing in receives the evaporative cooling. Air has to flow out somewhere else for the process to work.
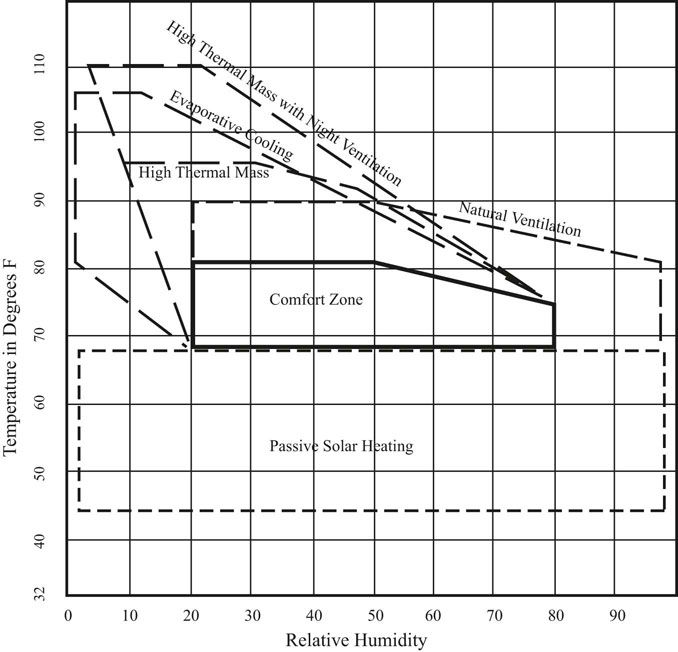
FIGURE 15.1 Cooling strategies are mapped out in the area above the comfort zone on the bioclimatic chart.
Source: Brown and DeKay 2001.
Air flows from high pressure to low pressure and in a relatively open environment, minor obstructions will not substantially alter the general direction of the air flow. However, where there is an urban area with houses and trees close together, or a forested area, the wind speed at the ground will be significantly lower than the reported air speed. Air speed for climate data is usually measured in an open area on a high pole. The air speed near the ground in a built up area will be at best one-third of the reported air speed (Olgyay 1963, 39).
When air flows around an object like a building, it creates a high pressure zone on the upstream side of the building and low pressure zones along the sides, over the top, and especially on the downwind side of the building (Moore 1993, 180).
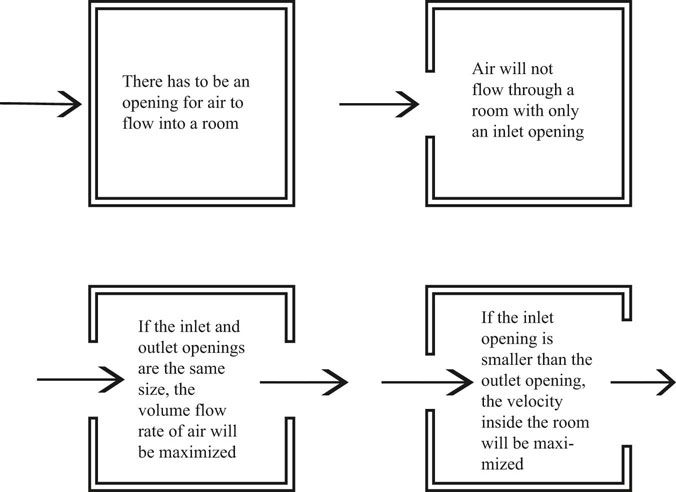
FIGURE 15.2 Ventilation cooling requires inlets and outlets for air to flow.
Air flows through a space from the high pressure side toward the low pressure side as long as there are openings to let the air in on the high pressure side and let it out on the low pressure side (Figure 15.2). Maximum air flow volume happens when the inlets and outlets are of equal size. Maximum air speed inside the space happens when the inlets are smaller than the outlets (Olgyay 1963, 104–105). The faster the air speed across a person’s skin, the larger the evaporation of sweat, and thus the larger the cooling sensation. Since ventilation cooling functions by increasing evaporation off skin surfaces, as the humidity gets high, ventilation cooling becomes less effective.
Inlets and outlets that are on adjacent walls should be spread as far apart as possible to create air flow throughout the entire space. Inlet and outlet windows located close to one corner of a room will localize the ventilation effects near that corner, thus not providing air motion cooling relief in the rest of the room.
Air motion provides its cooling effect by evaporating sweat off of skin surfaces. Thus the air flow must be at occupant level in a room (Figure 15.3). The location of the inlets determines how the air motion travels through a room. Low inlets will cause air to flow across people in the room. High air inlets will cause the air to flow over the heads of the people in the room resulting in a much reduced cooling sensation. The location of the outlet has almost no effect on the air flow path through the room (Olgyay 1963, 108–109).
In an ideal situation the wind comes from a consistent direction during the warm months when ventilation is desirable. In real situations the wind direction is not predictable. The design solution is to have operable windows on multiple sides of every space so the occupants can open inlet and outlet windows as necessary. Double hung and sliding windows can only approach 50 percent open. Awning windows can approach 75 percent open. Casement windows can approach 90 percent open.
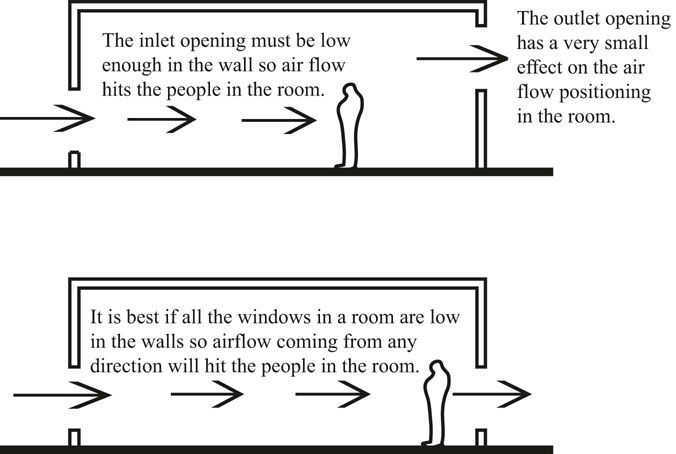
FIGURE 15.3 Window openings need to be low enough so the air flow is at the people level. Air flow evaporates moisture off of skin surfaces creating a cooling sensation.
Sometimes it is not possible to have inlets and outlets on different walls. In the case where there is only one wall exposed to air motion, casement windows swung in opposite directions from the inside jambs of two windows spaced as widely apart as possible will cause air to circulate through the space (Figure 15.4).
Warm air expands and is thus lighter than colder air, so it rises. Stack ventilation uses this to move air out of a building (Figure 15.5). As long as there is a height difference between the lower and upper openings and the average temperature of the air in the building is warmer than the air outside the building, air will move up and out the upper openings. This can provide ventilation when there is no wind speed. It is important to remember that for the stack to work the average inside temperature has to be warmer than the outside temperature. A 3 degree Fahrenheit difference will cause flow. Thus stack ventilation will never make the air in the house cooler than the outside air. This is also true of wind driven cross ventilation. The best either cross or stack ventilation can do is approach the outside temperature inside the building. The average temperature inside the building stack can be boosted by solar heating part of the stack. This will create air in the stack that is significantly higher than the outside air, which will increase the air flow out the stack.
FIGURE 15.4 Casement windows can create air flow into and through a room with openings on only one side.
Source: Moore 1993.
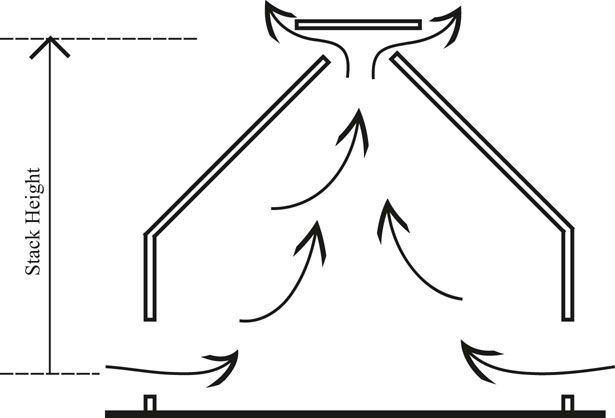
FIGURE 15.5 Stack ventilation requires high and low openings and is driven by the air inside being warmer than the air outside.
In dry inland climates there is a large temperature change from day to night. In these environments the cool night air can be brought through a building with internal thermal mass. The thermal mass will be cooled down to approach the minimum night time temperature. Then during the day the cool thermal mass will provide cooling by radiation exchange with the people in the space and by convectively cooling the air in the space (Figure 15.6).
The air flow can be driven by cross ventilation, stack ventilation, or fan powered ventilation. A higher thermal mass building needs less diurnal temperature swing between night and day. However, a higher diurnal temperature swing provides faster night cooling, which translates into a smaller air flow rate to do the job. An average mass building has an exposed thermal mass floor or the equivalent thermal mass in walls. A high mass building has twice the amount of thermal mass.
In very hot climates, night ventilation is used to cool down the interior thermal mass, and then during the day windows are kept closed to hold on to the cool stored in the walls (Figure 15.6). In the evening the interior space will be warmer than the cooling off outside air (Figure 15.7). The traditional response to this situation is to have a light weight upper floor open to the night breezes to use in the evening and at night (Figure 15.7).
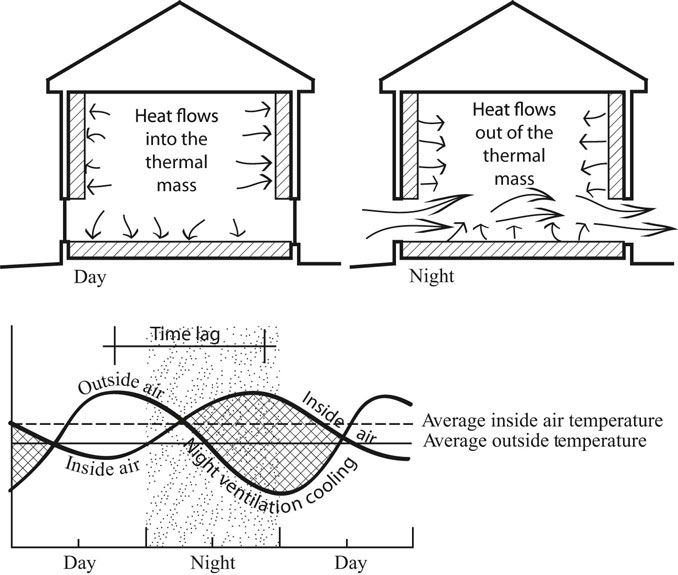
FIGURE 15.6 Night ventilation cooling brings in cool night air to cool interior thermal mass, which then cools the interior during the day.
Source: Moore 1993.
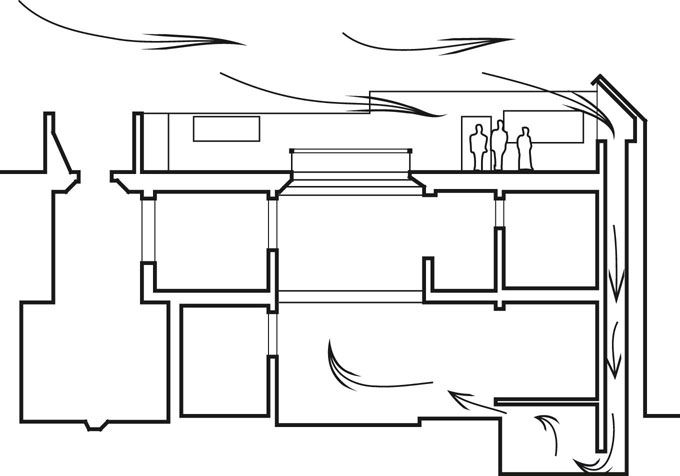
FIGURE 15.7 During the evening and through part of the night the interior of a night ventilated house will be warmer than the air outside. The traditional solution is to go outside on the roof.
Source: Brown and DeKay 2001.
In milder climates, after the interior thermal mass has been cooled down, the windows are left open during the day to take advantage of the cooling effect of air motion as well as the cooling effect of the radiant exchange with the cool thermal mass. The radiant exchange will be higher if the thermal mass is on walls as well as floors. This climate situation is located on the bioclimatic chart where high thermal mass overlaps natural ventilation.
Ground source cooling is a form of high thermal mass cooling. As one goes deeper into the ground the ground temperature approaches the annual average air temperature. Thus, an earth-sheltered building is exposed to milder conditions than a building completely above the ground. Three feet into the ground, the ground temperature is 5 degrees Fahrenheit below the air temperature, and one month out of phase with the air temperature. Six feet into the ground, the ground temperature is 12 degrees Fahrenheit below the air temperature and two months out of phase. The ground temperature trails the air temperature. In winter, the ground temperature will be above the air temperature and also out of phase with the air temperature (Moore 1993, 211–213).
In underground construction it is important to add insulation to the underground walls either inside or outside. The insulation raises the wall surface temperature above the dew point so moisture will not form on the surface. Insulation on the outside of the concrete wall needs to be closed cell insulation board so moisture will not compromise it. Insulation on the inside of the concrete wall needs a vapor barrier on the inside of the wallboard that covers the insulation. This keeps interior moisture out of the insulation (Moore 1993, 214).
In climates with low humidity, heat can be rejected by radiant exchange with the night sky. The low humidity is important because humidity and clouds block infrared radiant exchange with the sky. One mode of capturing this radiant exchange is to run water over a metal roof exposed to the sky and then use the cooled water to cool interior thermal mass, or store the cool water to use during the day in a fan coil unit to cool interior air (Moore 1993, 195).
Another method developed by Harold Hay, in Atascadero, California, is to place water beds above a corrugated steel ceiling. Then provide movable insulation above the water beds. In the cooling season the water beds are exposed to the night air and sky, which cools the water. During the day the insulation covers the water beds, which provide a cool ceiling that cools people inside by radiant exchange and by cooling the air by convection. In the heating season the operation is reversed, heating the water beds during the day and covering them during the night. The water beds need to cover the entire ceiling (Moore 1993, 197–198).
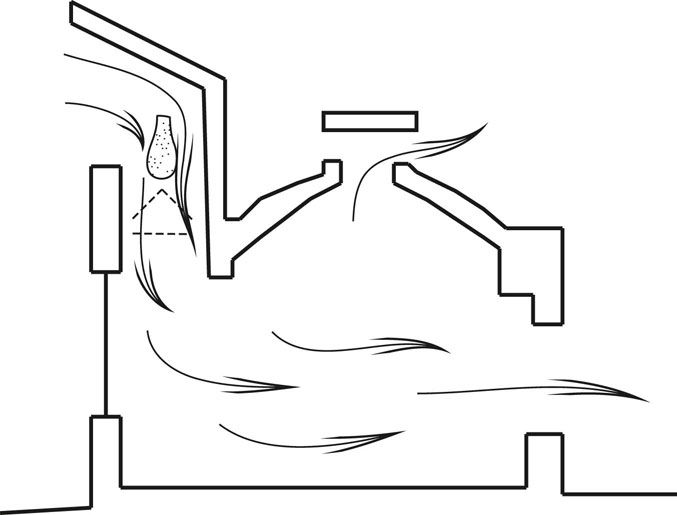
FIGURE 15.8 A cool tower in a Hassen Fathy designed school. A cool tower introduces water at the top of a tower, which cools the air with evaporation; then the air drops down the tower to cool the spaces below.
Source: Moore 1993.
Another form of evaporative cooling that does not need a fan is a cool tower (Figure 15.8). A cool tower is a hollow tower open at the top. Water, again in the form of small droplets, is sprayed in near the top of the tower. The water evaporates cooling the air, which is now heavier than the surrounding air, and thus drops down the tower creating a flow of cooled air to the space below. Of course there need to be openings from the space being cooled for the air to exhaust to the outside (Brown and Dekay 2001, 194–195).
In conclusion, the most commonly used passive cooling method is air flow driven by wind in cross ventilation, by temperature difference in stack ventilation, and by electricity in ceiling fans and whole house fans. This can be aided by evaporative cooling and thermal mass cooled by night ventilation.
