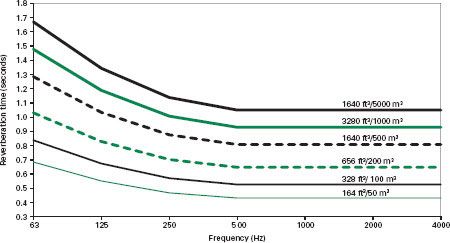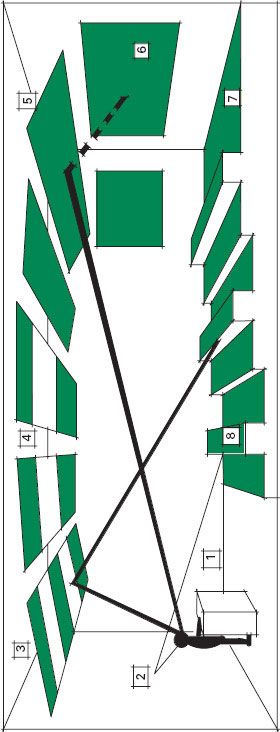THEATERS AND AUDITORIUMS are intended for performances and events where speech is the most important signal of interest. For this reason, speech intelligibility is the single most important acoustic parameter to consider. There are entire textbooks devoted to this type of venue and we don’t pretend to get too deep into the details, but will give you a general overview and recommendations that will serve to inform the design process.
Theaters and auditoriums often use amplified sound but, since it is not the purpose of this text to discuss sound system design, we will discuss how to make the best passive acoustic decisions when designing this type of venue.
Amplified sound will aid in the intelligibility of speech, and this can be enhanced with architectural elements. However, too many reflective surfaces will inevitably end in higher reverberation times that will have a detrimental effect on speech intelligibility, so the process to design good acoustics for a theater is a careful balance between absorptive surfaces and carefully placed sound reflectors.
10.2.1 Reverberation times
Reverberation times in a theater need to be short enough to protect speech intelligibility. Figure 10.1 presents some optimum reverberation times for speech relative to room volumes and use of the space. It is not the intention to have a very dry space, since this type of venue will usually have music as a secondary activity (e.g., opera or musical theater, where speech intelligibility is the priority, but music quality is also desirable).
10.1 Optimum reverberation times for speech by room volume
10.2.2 Clarity, C50
Speech clarity (C50) is a measure of the ratio between early and late energy. This means that it gives an idea of how the balance is between the helpful early reflections and the late reverberation. It is called C50 because it defines the limit between early and late reflections as 50 ms, which, as discussed in Chapter 3, is the point at which our brain starts being able to separate individual reflections.

The higher the value for C50, the more clarity, and so the better speech intelligibility the room will have. In Eq. A.26 (in Appendix A) we explain how to calculate C50.
Definition, (D) There is a similar parameter that is used in the acoustic analysis of auditoriums and it is called definition (D). It is the ratio between the energy arriving during the first 50 ms and the total energy:

10.3.1 Recommended room volumes
Table 10.1 outlines suitable room volumes for a variety of occupations and uses. These are spaces where listening is a key requirement, such as musical recitals or theater performances. The levels use the number of audience members (or people intended to use the room) as a guideline of required room volumes.
10.3.2 Distance from sound source to listener
Close proximity between a speaker or musical source and a listener is likely to mean that the sound can be easily heard, understood, and appreciated. Assuming other acoustic issues such as noise break-in and reverberation have been correctly treated, then the rule of thumb in Table 10.2 should hold true.
Rooms where the minimum distance between a speaker and listener exceeds 98 ft (30 m) are likely to result in some occupants having significant difficulty in hearing and understanding an unamplified voice. Therefore, a loudspeaker system may be necessary.
Table 10.1 Suggested optimum volumes for good acoustics by room type
Room type | Suggested volumes | |
ft3 | m3 | |
Lecture room | 13–19 per seat | 4–6 per seat |
Theater | 13–19 per seat | 4–7 per seat |
Multipurpose (speech/music) | 19–29 per seat | 6–9 per seat |
Church | >33 per seat | >10 per seat |
Table 10.2 Maximum audience distance according to room use
Room use | Maximum audience distance (ft/m) |
Unamplified speech (very good) | <49 ft/15 m |
Unamplified speech (good) | 49–65 ft/15–20 m |
Drama theater | <26 ft/50 m |
Opera/ballet/chamber music | <98 ft/30 m |
Orchestral music | <131 ft/40 m |
The seating limit for unamplified performances should be:
 Theater/drama – 1300 seats
Theater/drama – 1300 seats
 Chamber music – 1200 seats
Chamber music – 1200 seats
 Opera/Ballet – 2300 seats
Opera/Ballet – 2300 seats
 Orchestral music – 3000 seats.
Orchestral music – 3000 seats.
10.3.3 Balconies
A common way to shorten the distance between the source and the listener is to add balconies. The addition of a balcony will create an obstacle for the reflection coming from the ceiling to reach the audience underneath it, and in some cases separate that space acoustically so that a second reverberation time can be perceived (see Section 6.3.1). The lack of reflections in this area can be beneficial for speech intelligibility as long as early reflections from a ceiling reflector close to the source as well as lateral reflections are arriving at this zone. A rule of thumb is that the balcony depth should not exceed 2.5 times its height.
10.3.4 General guidelines
Figure 10.2 outlines good practice guidelines for rooms to be used for lecture theaters, seminar rooms or conference venues where there is a fixed position for an unamplified person speaking to a room:
1) Ensure a clear line of sight between speaker and each audience member.
2) Reflective surfaces close behind the speaker position help to reinforce an unamplified voice. Parallel surfaces on either side can cause flutter echoes.
3) Reflective surfaces above and to the front of the room help to direct sound down to listener positions.
4) Suspended panels can help to reduce the effective room volume and so reduce reverberation. Services can then be placed above panels, allowing for easier access.
5) Place acoustically absorptive materials towards the rear of the room, to avoid long delays between direct sound and reflected sound. Angle the last absorptive panel at the back of the hall so that it directs sound either down to the floor at the back of the room or onto the back wall.
6) Place acoustically absorptive panels on the back wall to absorb reflected sound from the roof, as well as to absorb direct sound from being reflected back into the space.
7) Carpeting floors can minimally reduce reverberation, but mainly reduces footfall and impact noise.
8) Acoustically absorptive upholstery on seating will help to ensure an even level of sound when the space is half full.
(see Figure 10.2, page 157)
10.2 Good guidelines for lecture/seminar/theater space
Egan, D. M. (1988) Architectural Acoustics. New York: McGraw-Hill, Inc.
Templeton, D., Sacre, P., Mapp, P. and Saunders, D. (1993) Acoustics in the built environment: Advice for the design team. London: Butterworth Architecture.

