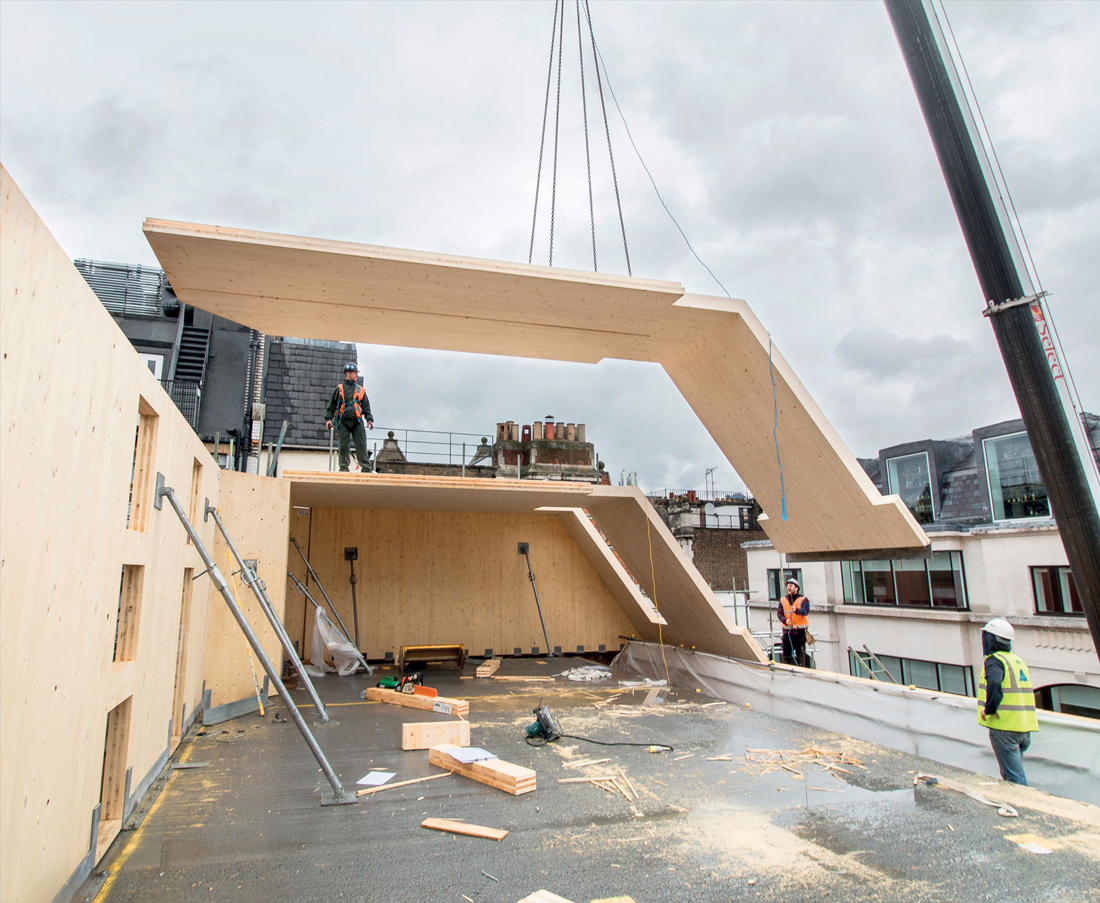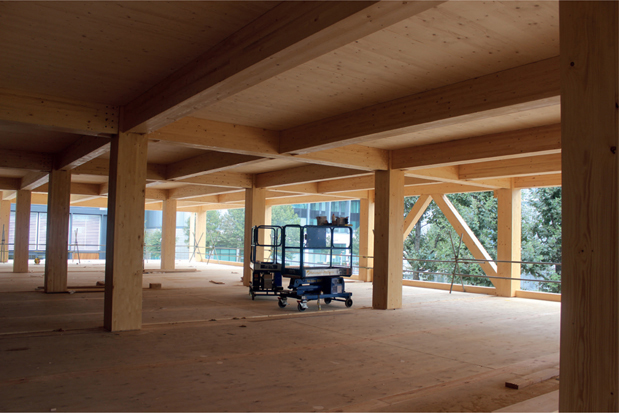FIG 10.0 (chapter opener) Mansard roof panels being lifted into position on a constricted site using a mobile crane to create valuable new top floor mezzanine volumes atop an existing listed structure (Lower James Street, London by Hale Brown Architects with Heyne Tillett Steel Engineers, 2016). Existing buildings often have inherent excess structural capacity. Through investigation of original drawings and exposing and testing the structure on site, it is often possible to adapt and extend a building for the needs of a new market, rather than demolishing and starting again. The use of lightweight CLT not only represents an efficient form of construction but also can enable the creation of additional floor area upon existing structures, realising greater value from retained elements. The most significant refurbishment challenges include the reuse of foundations and adaptation of existing superstructures to allow alternative uses or create additional accommodation. In addition, the buildability of proposed extensions in and around existing buildings can create logistical and viability issues especially where some areas remain occupied. Engineered timber and CLT provides an excellent solution to these challenges, mainly due to its high strength-to-weight ratio. Consequently, strengthening of existing structures and works in the ground may also be drastically reduced. If there is a limitation on new foundations or existing below ground infrastructure restricting load-bearing capacity (such as rail tunnels, services or drainage), additional storeys can often be justified compared to alternative materials. The lightweight nature of CLT also makes deliveries, lifting and erection much easier and significantly safer than with other materials. Panels can easily be adapted or sized to suit cranage limitations on restricted or congested sites and if a mobile crane is required erection is so quick that any associated road closures can be limited A limitation on new build commercial timber structures is often the grid that is achievable, typically less than that expected by commercial tenants. Forming open plan floors with long spans using CLT typically requires deep beams (whatever their form) pushing the building height upwards. For refurbishments however, older buildings often have a smaller grid which must be retained, often within the span capabilities of CLT panels, meaning an extremely efficient timber structure can be used to complement existing spaces. The most common types of existing structures can be adapted and extended using full CLT, or with timber and other hybrid frame elements: One of the key risks with existing buildings is being unable to survey some areas of a building at tender stage, but if considered early the design team can develop solutions in case the worst is found. Survey everything, at various stages – early, post strip out and post-demolition. Existing structures will not only have different tolerances to the precise nature of engineered timber (with typically only 2mm tolerance), but may also have moved over time and may not have been built to regular grids. A survey of all retained elements, including marking rebar positions, and the exact level and position of the timber connection will be required to ensure there are no interface issues. Timber products are square and precise, details should be developed from early stages to take out any differences between the two structural elements and ensure that any extension is buildable and visually pleasing. Regular element sizes should also be considered within the parameters of the existing structure, along with how to minimise wastage of the panel cuts and how the position of joints can work with the aesthetics of the existing space. Designers must be aware of the connections they are proposing to the existing structure from the start of the design process. Timber subcontractors, and therefore often the connection designers, work predominantly on new build projects and aren’t always prepared for the alterations required to deal with existing structures in terms of cost and programme. Connections should be designed early by the consultants, or with early input from the fabricators, to ensure the client and team understand the aesthetic nature of the connections and so the subcontractor can investigate their buildability at pricing stage. Mock-ups may be useful in gauging how interfaces could be resolved. The fire protection of connections impacts the sizing of initial elements. Timber can provide protection to steel connections through its calculated ability to char (based on test data). Long-span beams have high connection forces and the spacing allowances for bolts and screws are very particular to ensure the timber doesn’t split. Early design of these connections to ensure the member is large enough to take the number of fixings required and protect them from fire is key. The thermal conductivity of steel connections however risks charring to the timber from the inside. Steel elements can conduct heat prior to intumescent paint activating. Timber chars at a lower temperature and so all connections must be encapsulated or protected to ensure that members do not char from the inside, as well as the outside (unless specifically designed to do so). When extending a tall building laterally or vertically the fire rating and performance of the structure must be considered. A fire engineered solution may be appropriate to ensure that the extension does not create a higher risk than in the original building. Specialist inputs and analysis should be considered at an early stage as outlined elsewhere. If extending vertically for a residential development increasing the height, any restrictions on combustible materials in the exterior wall build-up must be observed. Waterproofing details, temporary and permanent, should be well thought through. If the existing building may be occupied at lower floor levels or in part, a temporary roof may be appropriate. If not, the temporary situation should be assessed to ascertain whether any potential areas are susceptible for ponding during construction. This could well be at junctions with the existing structure and a temporary drainage solution might be proposed during construction, to ensure water is routed away from these areas so there is no damage to the timber. Existing buildings may have tight floor-to-floor zones so careful consideration of the grid and building services solution are required when extending laterally. The timber may not be placed at the same level as the existing adjacent slab for the best structural solution, but how will that appear visually and is there a good detail to address the junction of the two? FIG 10.5 New office floors under construction showing CLT panels running above a new glulam frame – floor levels were coordinated with existing floors elsewhere as part of the Republic Masterplan, London (2019) by Studio RHE with Heyne Tillet Steel Engineers. In phase one of the Republic Masterplan, a deep acoustic build-up was adopted, weighing almost as much as the CLT slab itself. During the time between the first and third phases, the acoustic protection providers had conducted further developments and testing and a much reduced build-up was used giving a significant weight saving for the design of the supporting elements. Such issues can have a dramatic impact on matching existing levels if extending laterally. Further work is still being conducted around the world to ensure different build-ups for CLT slabs are fully understood by acoustic consultants. When extending an existing building it is necessary to assess the classification of the development in terms of disproportionate collapse. An extension may increase the classification of the original building and compliance due to age could be an issue. Design of vertical or horizontal ties can be informed by structural Eurocodes, strong floor approaches might be considered or CLT walls can act as deep beams (minimising other transfer elements). In many large engineered timber developments, it may be appropriate to categorise the building as consequence class 3 and complete a risk assessment so that some parts, such as transfer structures, might be designed as key elements rather than for the tie forces mentioned above. Of all the emerging uses of CLT in recent years in the UK and beyond, the use of the material for maximising the potential for cost-effective and value-creating refurbishment may have been overlooked initially. However, it has since generated significant interest as teams better recognise the benefits and potential value of working with existing structures.
CHAPTER 10
REFURBISHED STRUCTURES
REFURBISHMENT SPECIFIC OPPORTUNITIES
DESIGNING A TIMBER EXTENSION
Connection and interface design
KEY ISSUES TO CONSIDER
Impact on fire performance
Moisture control
New CLT slab positions

Weight and depth of acoustic build-ups
Disproportionate collapse