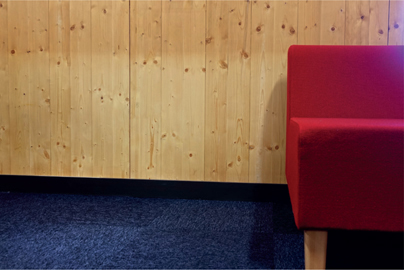FIG 19.0 (chapter opener) CLT panels are exposed throughout this new school and form protective soffits externally (in turn, protected from weather and moisture). Areas of interest: New build school; Exposed CLT throughout; Review of building in use. This flagship new primary school was intended as a focal point for a new community masterplan. CLT panels and glulam beams are exposed wherever possible (to reduce costs, material use and maintenance burden), to external areas (creating shelter or covered play space) and throughout entrance, pupil and staff areas (including soffits and many walls). Spaces are predominantly single height with double- and triple-height common areas (as Figure 19.1) and extensive natural lighting and landscape views. FIG 19.1 Double and triple height hall with glulam structural beams. There are a number of issues pertinent to visual aspects of CLT use, many only uncovered during post-occupancy evaluation work several years after occupation. CLT use was initiated by the Council’s framework contractor and based on past experience of similar building types was fully incorporated from project inception. The design team were engaged after that decision was made and the application of CLT was very straightforward according to the project architect. An economical specification of surface finish grades was based on viewing distances with better-value non-domestic grade panels used in areas at higher levels above the occupied zone. In other areas, large expanses of timber panels were contrasted with suspended panels, concealing service elements and some lined walls accommodating display zones, posters, whiteboards etc (as Figure 19.2). The flexibility to create openings in panels without inserting lintels allowed a number of circular apertures with the exposed inner timber face contrasted with other joinery elements such as window surrounds as Figure 19.3. FIG 19.2 Teaching rooms under construction and completed with large apertures to landscape, partial linings and suspended panels to conceal service elements (including large natural ventilation unit to roof aperture). FIG 19.3 Cloakroom area with joinery elements contrasting with exposed CLT. Acoustic separation between classrooms was an early challenge. The timber engineer and CLT contractor’s extensive experience was leveraged to resolve potential issues, achieving stringent performance criteria through local increases in thickness to some panels to satisfy site test requirements. No adverse issues have been reported in use. Construction was generally straightforward on this semi-greenfield site for a low-rise building. The CLT contractor was extremely well experienced and supportive of the project team and the main contractor had recent experience of constructing other schools from CLT. They continue to undertake this kind of project together still. There were however some issues with delays caused by wind – the site is on a former airfield and is very exposed, as Figure 19.4. This led to an upgrade in lifting equipment after the CLT contractor experienced some of their worst ever stoppages and they now recommend smaller sized panels if similar risks are identified at design stage. FIG 19.4 Wind issues compromised otherwise good conditions on this exposed site. Some UV marking of panels occurred when they were temporarily protected with non-UV limiting sheeting before the envelope was completed – this required sanding on site to remove transferred marks. The architects undertook an occupancy evaluation exercise approximately three years post-completion. Minor areas of walls marked in use have been tidied up by local sanding by caretaking staff and small quantities of sap bled from the timber in limited areas for approximately the first 18 months of occupation but were readily wiped away (this is apparently not common for CLT). Walls, soffits and beams have visibly yellowed (so called ‘aging’, a result of lignin degradation by UV light) and this is conspicuous where furniture or posters have been placed against walls (despite areas of lined walls being provided, partly for this reason) leading to ‘shadows’, as Figure 19.5. Where lots of posters and displays may be fixed to walls and may not be changed regularly, this could become a more obvious issue in time. FIG 19.5 Uneven colour change to walls where lower levels previously covered by furniture retain their original pale (spruce) colouring. Fire-retardant coatings along busy corridors may require reapplication after having been worn/abraded over time by passing traffic. When viewed from shallow angles, upper levels of some walls reflect light whereas lower levels (beside trafficked areas) are flat matt and lightly abraded by passing traffic, bags etc. Limited areas of CLT were exposed at high level to the school canteen kitchen area (requiring a similar fire-retardant surface treatment to these areas) and this appeared more consistent, being beyond reach but could be at risk if not considered within any cleaning regime. The management were unsure as to how to redecorate the building as the first maintenance cycle is due (and are rightly concerned about maintaining the integrity of any fire-retardant coatings). Such information, typically from manufacturers, would be contained within Operation and Maintenance information and in the handover of fire safety information at the completion of works and finishes should be maintained in line with these recommendations. Limited areas of fully sheltered CLT soffits are exposed externally. There is some evidence of light water marking towards outer edges and some horizontal soffits appear to be susceptible to condensation caused by exhaust air from air handling ducts below. This has resulted in some very limited white surface marking. Overall feedback from occupants (staff and pupils) is generally extremely positive with the head teacher crediting the ‘excellent learning environment’ (his term) to the large amounts of timber visible and extensive natural lighting and landscape views. Having been in post since the school opened to a new cohort of pupils, he was quite convinced that the exposed timber has had a very significant positive effect on the children’s wellbeing and ability to learn.
CASE STUDY
ERMINE STREET CHURCH ACADEMY, HUNTINGTON, UK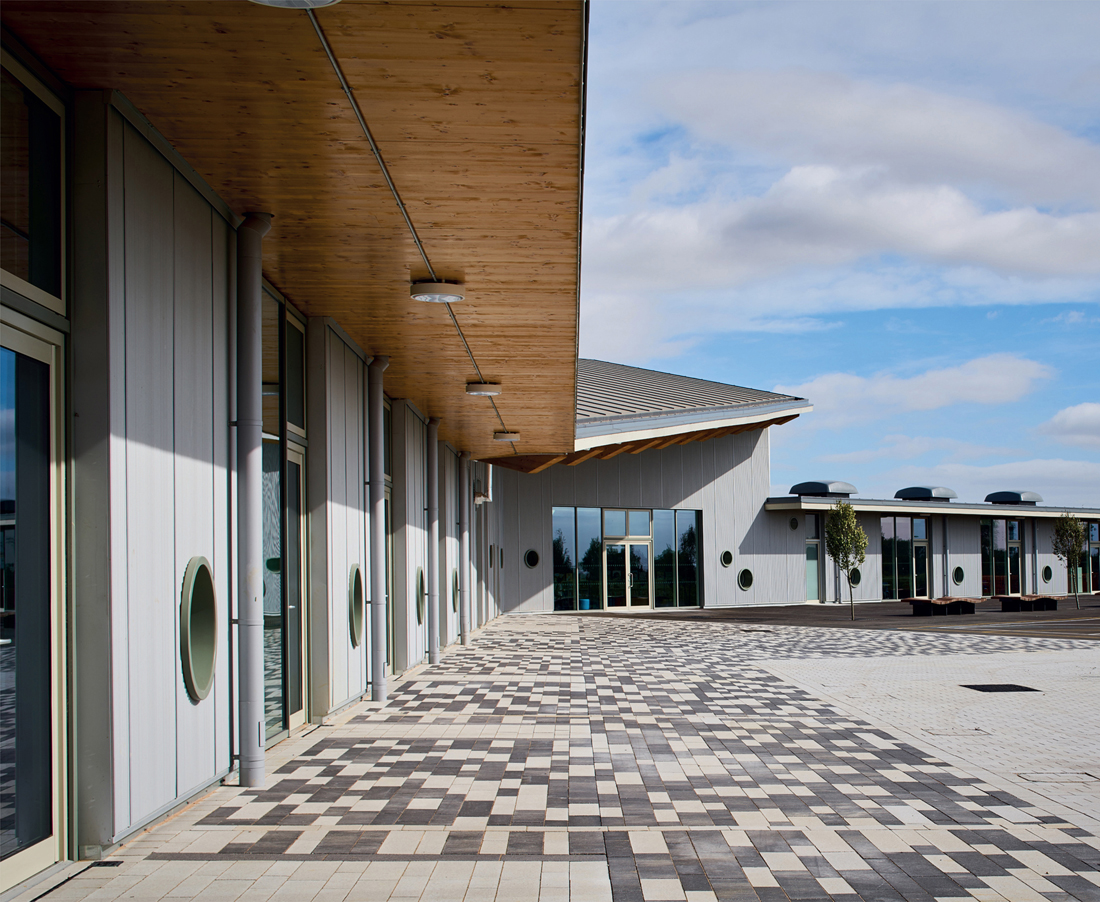
Project name:
Ermine Street Church Academy
Location (including local authority):
Huntingdon, Cambridgeshire, UK
Sector/type:
Education; new build nursery and junior school
Year completed:
2016
Area of building (GIA):
c.3,000m2
Volume of CLT (m3):
1,500m3
Overall construction cost (million):
£7.8
Total height of building:
Up to 10m (single storey)
Client(s):
Morgan Sindall/Cambridgeshire County Council
Architect:
Allford Hall Monaghan Morris Architects
Main contractor:
Morgan Sindall
QS:
Morgan Sindall
Structural engineers:
Peter Dann Engineers
Timber engineer:
Ramboll
CLT contractor:
KLH UK
CLT manufacturer:
KLH Massivholz
PROJECT SUMMARY
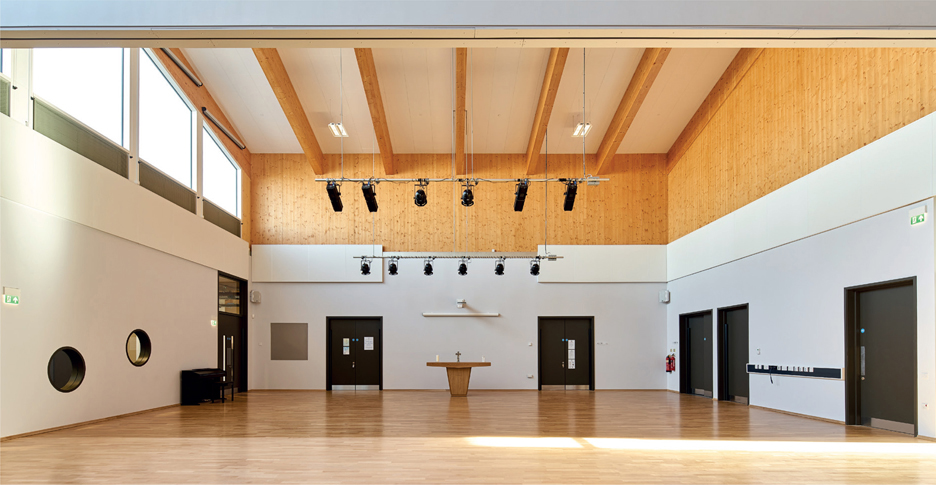
DESIGN STAGE ISSUES

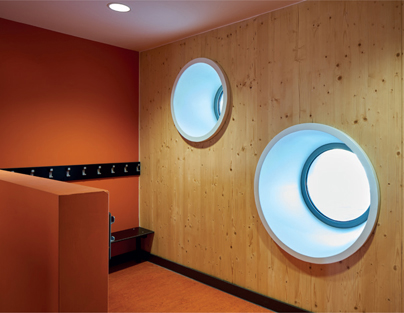
KEY ISSUES AT CONSTRUCTION STAGE
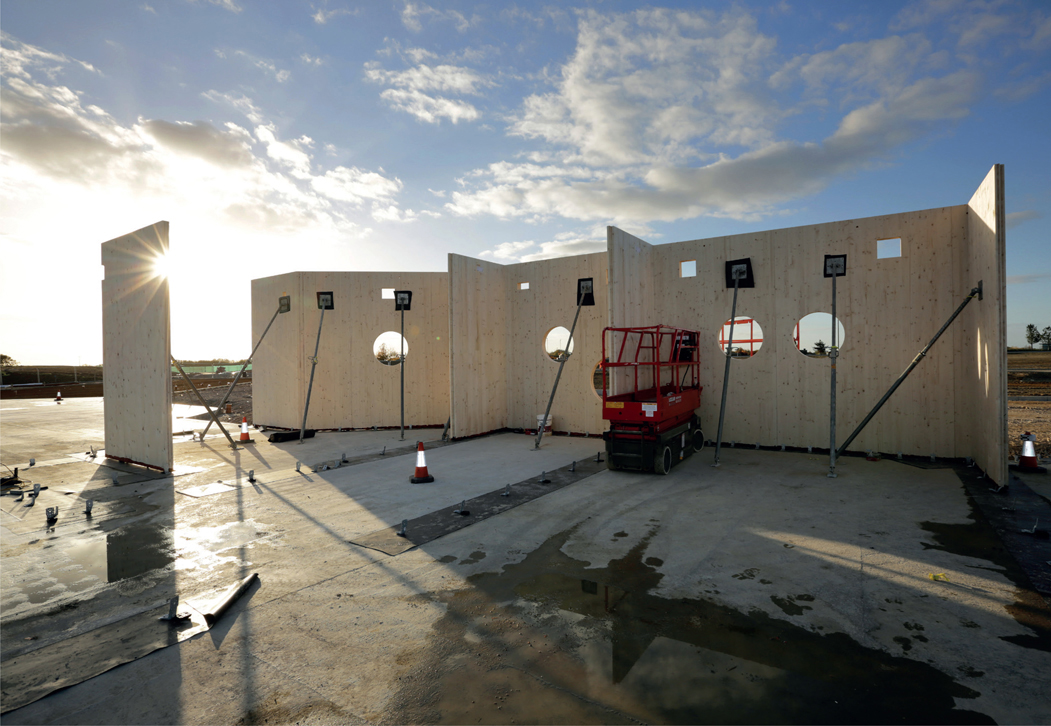
OBSERVATIONS AND FEEDBACK
