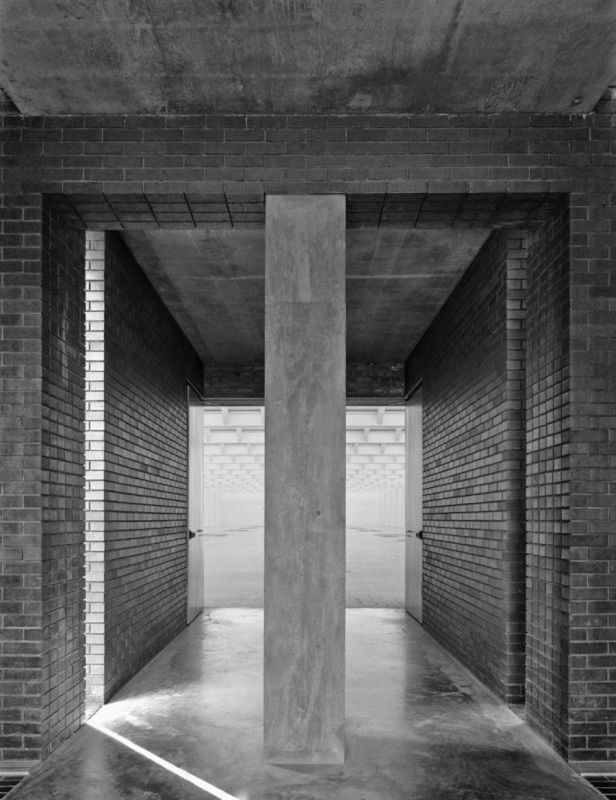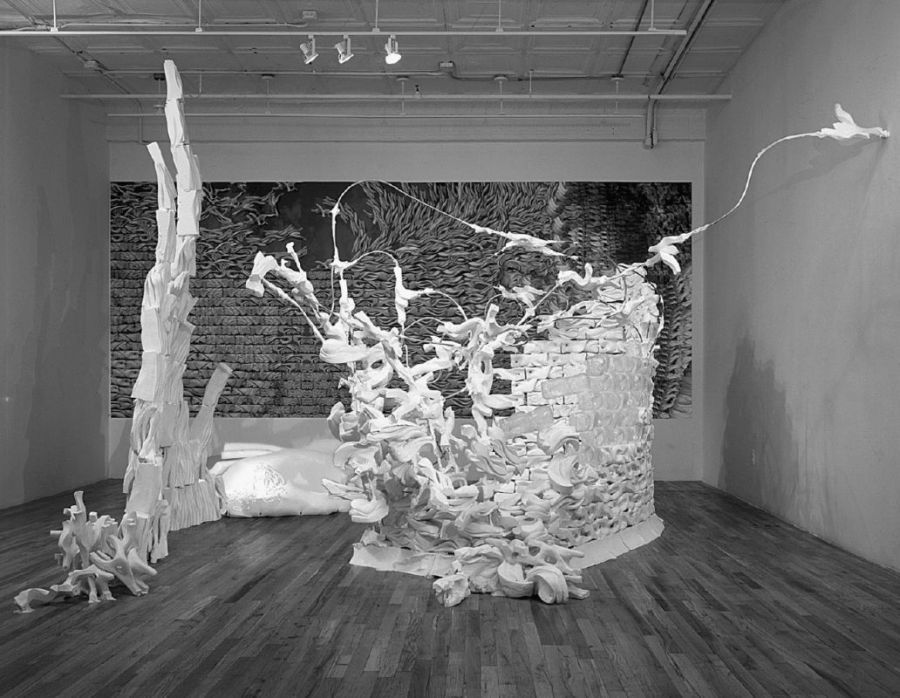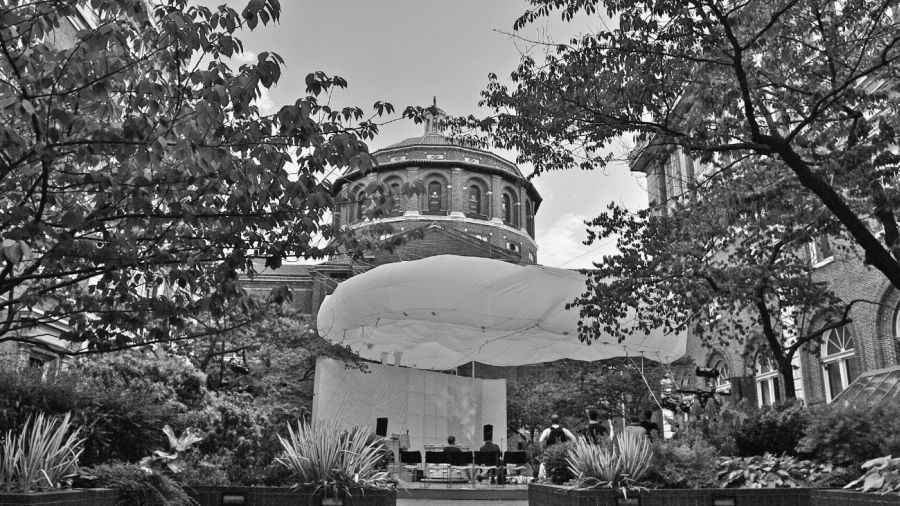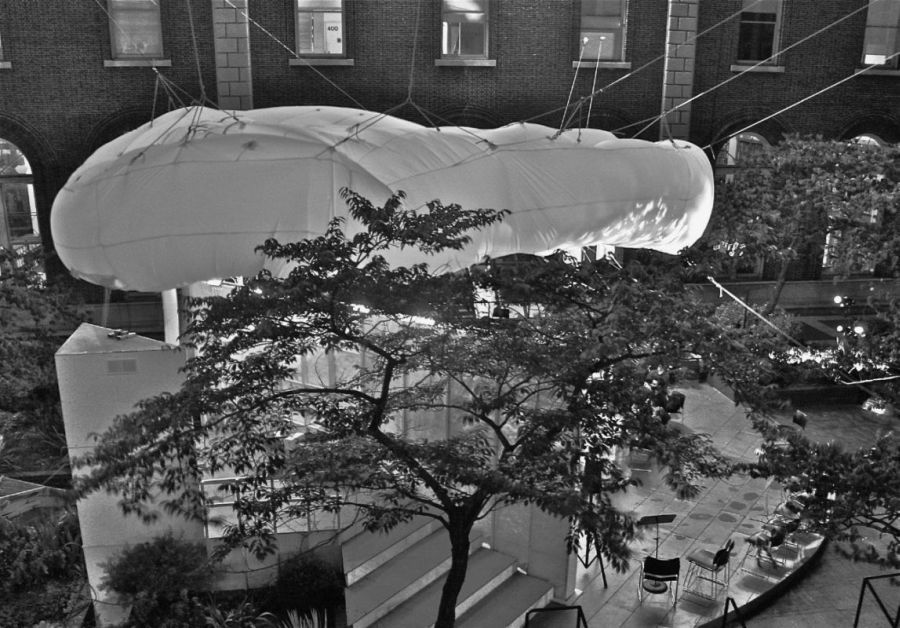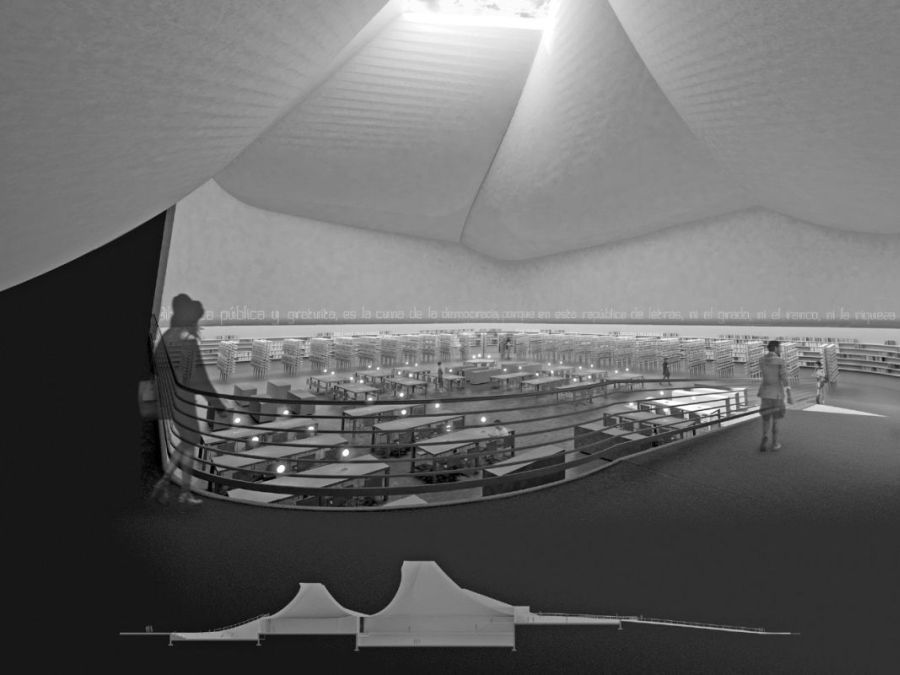SUPERFICIAL MATERIAL SIMILITUDE
Introduction
This chapter explores architecture through the lens of material manipulation. We see architecture through the lens of materiality, both visual and tactile. When the brain receives conflicting signals – the eyes show a world that is still, for example, and the body through the equilibrium sensors located in our ears senses the conflicting signals of a moving environment – it results in one feeling nauseated, seasick. This discordance causes the mind to send to the whole body a general alarm signal: stop all activities, this can be damaging! And in particular it halts the most complex of all our activities: the digestion process.
My argument here is that the body is equipped to sense and compile contradictory information received by its many sensors. If spatial signs are sensed to be incongruent, I argue, the trained eye feels a sense of discomfort – or pleasure – a sense that something is not the way it is supposed to be. Since much of the architecture we know of today is communicated via visuals, privileging the eye – glossy magazines, the Web, PowerPoint lectures, and clients’ rendered presentations – the photographic, the 3D render, and the diagrammatic representation have taken precedent over the “real” first-hand experience of architectural space. When visiting architecture, one engages much more than the visual sense. Aspects of climate, atmosphere, and sound, for example, determine our impression of space and time. Limiting our decision-making in architecture to how it looks, is like buying tomatoes on the Web; there is a 50 percent chance that it tastes as good as it looks. Guiding our critique of architecture to constant references to how something looks is forgetting how important the other senses are to determining how something feels and how much time and place determine our choices of space and material.
Materials
Three-year-old children playing with water and sand develop a sense of weight and volume. It looks like play, but real equivalences are being studied. Would that amount of water fill that given bucket, would that amount of pressed sand come out of the bucket with a simple tilt or require pounding, how much does this bucket weigh, can I lift this bucket if the content is water, what about if the same bucket is filled with sand? Over that crucial experimental stage, we develop a sense of weight and volume that will serve us to gauge the world we encounter. It connects us with matter and makes us able to assess materials and create expectations accordingly. Later, when we encounter a three-foot cube that looks made of stainless steel we won’t attempt to lift it; if the same volume looks inflated by air we may kick it gently and expect it to rise up; when certain surfaces don’t match our expectations of weight or depth we feel confused, or some of us, delighted. Architects – or sculptors; I argue here as an architect yet I understand this as common turf – manage expectations of volume and weight at every turn. Manipulating these expectations carefully and calibrating them to spatial effects is the key to tectonic beauty.
With digitalization and industrial production, the manipulation of architectural materials has achieved a greater range. Stone can be cut ultra thin, a superfine coat of impervious plastic can be applied as a shield to almost any leather or wood, the fibers of paper and glass can be layered to create a flexible material of great strength. One can shave marble so thinly that a high-rolling room in Las Vegas can seem superficially similar to an ancient Roman marble temple – same size, same surface, yet a fraction of the marble used. The material appears the same, the surface may look the same, it may photograph equally well – yet it is not the same. The joints, depth, and weight, when accessible to examination, tell a different story for each.
Over time, we have developed material groupings and techniques of assemblages that perform certain functions and deliver specific effects. Masonry is the oldest tectonic grouping. The oldest discovered bricks, made from shaped mud, dating to before 7,500 BC, were found in the upper Tigris region and in southeast Anatolia. Other more recent findings, dated between 7,000 and 6,395 BC, come from Jericho, Catal Hüyük, and the ancient Indus Valley. Over 10,000 years we have developed an acute and varied ability to pile bricks and stone on top of one another. These techniques vary throughout the world, yet it is a common and transnational tectonic language that we architects have learned to deploy.
Material groupings engender their own details, their own traces. Like many of the architects I admire, I believe that the materials one uses, the techniques one employs, the details one assembles, determine the architectural form one realizes. There is a way of building with bricks true to their physical properties and history of implementation; I refer to this as the “right way”; and a wrong way of merely pretending to use them, using them as image or artifice.
Proportions
At Dia:Beacon, there are two equal doors, not one, leading into a masonry enclosure. The doors are narrow for a museum entrance, just 36 inches each and separated by a 12 by 12 inch concrete square column in between them. The sunlight from the north-facing skylights hits you after a short walk and at this point a look of confusion often settles upon the face of the first-time visitor. They are presented with two equally enormous rooms, empty except for 12 sets of almost identical stainless steel circles and square pairs of profiles set on the floor: Walter De Maria’s Equal Areas, 1977 (Figure 6.1).
This piece features a progression of equal area pairs of a square and a circle. Each pair is an inch longer than the next, ranging from 6 feet to 7 feet, and the area of each circle matches the area of the square sitting next to it. Walter De Maria presents the clearest – if dry – phenomenological event in the museum. It is a mathematical proposition. Many feel “it does not feel like art,” “it lacks sensuality”; many are not fans of the work. Equal Area was shown first at an abandoned grocery store at 19 Waverly Place in Greenwich Village in 1977.
FIGURE 6.1 Dia:Beacon entrance, with Walter De Maria’s Equal Areas, 1977. Stainless steel on ground, 2003
Source: David Joseph.
Then Thomas B. Hess wrote:
The closeness of the dimensions sharpens your eye for distinctions, just as a long rest in music alerts you to the faintest sounds. Once you grasp De Maria’s serial theme, you can try to visualize the 6-foot square nesting with machine precision inside the 6-foot 10-inch one. When this most obvious of interrelationships is clarified, your eye scans the floor for more subtle ones. You begin to watch circles being squared – the dream of Pythagoras. You approach the mystery of pi, eternally uneven standard that somehow finds resolution among de Maria’s steel propositions … There’s a hint of fatality – of inevitabilities.
Of course proportions can be understood as visual relations yet the De Maria floor piece asserts that the body in its totality can more fully assess proportions as it relates time and space.
FIGURE 6.2 Galia Solomonoff, Defective Brick, 2000, at Artist Space
Source: Lily Wang.
Techniques
Normally, in architectural production, the architect draws and others execute. In Defective Brick, a group project I led in 1999, colleagues and students built a 10 by 12 by 14 foot installation in Artist Space, a Gallery in Soho (Figures 6.2 and 6.3).
The project room was populated with “defective bricks” made from Hydrocal – a plasticized compound of gypsum that cures with water – layered together with vacuum-formed styrene bricks, using silicone as mortar and aluminum tubes as reinforcement.
Defective Brick was risky. When one builds things, rather than drawing things for others to build, one becomes aware that we do not build what we want; we only approximate what we want by building what we can. The point of engaging architects in places such as Artist Space or Storefront or PS1 is not to transform architecture into sculpture or art, but to allow different experimental techniques and mechanisms to surface in which architects become comfortable with building and risking a more improvised or even ridiculed outcome. It engages a vulnerable aspect of the making process.
BOB was a full-scale experimental pavilion produced with colleagues and students in the summer of 2011, at Columbia University, GSAPP. It was developed to provide a communal outdoor space. The outcome was an inflatable plastic white cloud above a public bathroom and forum, sited on the Columbia University campus (Figures 6.4 and 6.5).
Historically, the pavilion has been a place to instrumentalize, deploy, or promote a specific cultural, corporate, or national idea or desire. Its simplicity and temporality allow pavilions to be statement ready structures, able to do or say one thing, rather than accommodate a variety of purposes over time. Because of their temporary nature also, pavilions are often considered an architect’s opportunity to explore autonomous ideas through building (Figure 6.6). BOB was an opportunity to discuss public needs and to extend the discussion to the thinly separated public, corporate, and educational territories.
FIGURE 6.3 Galia Solomonoff, Defective Brick, 2000, at Artist Space
Source: Lily Wang.
FIGURE 6.4 Galia Solomonoff, with Columbia University students. BOB, The Pavilion installation, 2011
Source: Alex Guerrero.
The inclusion of a toilet was due to the constant omission of public bathrooms in the planning of urban monuments. For example, the 9/11 Memorial, which opened in 2011 in New York and cost $700 million in public funds (Caruso and Porter 2012), includes no toilets. Our mantra was adapted from Carl Andre, “A society that does not provide public bathrooms does not deserve public art” (Andre 1990). By deploying a public bathroom in an academic courtyard, we acknowledged the gap between lofty cultural aspirations and mundane biological needs. The scarcity of public bathrooms suggests a broader condition of our society and one that is relevant to architecture. We, as a group, are invested in projecting a dignified image of ourselves at the cost of our real needs. When engaging architecture, we architects and architecture critics seem reluctant to provide or account for the real conditions, and ready to construct and promote photograph-ready images rather than dealing with the messiness of matter and the less visual needs of the body.
FIGURE 6.5 Galia Solomonoff, with Columbia University students. BOB, The Pavilion installation, 2011
Source: Alex Guerrero.
FIGURE 6.6 Galia Solomonoff, Solomonoff Architecture Studio. The Pavilion interior, 2011
Source: Galia Solomonoff.
Methods
A disproportionate amount of attention is imparted to the initial phases of architectural work such as pre-design, schematic design, and design development. My practice is positioned to engage the proximity and richness in the later phases: construction documents and construction administration. In New York and in most global centers, architectural tasks are often divided into two firms; one is assigned the role of design architect, the other the role of executive architect. The design architect is responsible for setting the parameters, communicating the architectural ideas and strategy to the clients and powers that be, and producing the architectural work of the schematic and design development phases. This intensely creative work is then passed on to an executive architectural team that produces the extensive construction documents, most details and specifications, and determines who follows the project through permitting and construction administration until completion. The division of design and executive architect is commonly agreed to be beneficial to both teams: the design team can move on to a new and exciting project quickly and the executive has a long-term engagement, steady work, and larger portion of the fees. The executive firm is commonly understood as “more corporate” while the design firm is often understood as “more artistic.”
My opinion is that through this fractured method the collective of the architectural profession gives up a crucial aspect of control and ultimately power. Further, this division distances the architects from the architecture they produce and allows outside parties to interfere and arbitrate the relationships crucial to the integrity of the built work. By bifurcating the architectural responsibilities into teams, i.e. design architect and executive architect, the holders of capital produce a built environment less engaged with process, matter, and social entities through fracturing the continuity of thought, creativity, and intent.
The rationale for separating design architects and executive architects is this: by dividing the tasks between design and executive architect it allows the design architect more perceived freedom, and a quicker turn-around in decision-making, resulting in design firms being more agile at handling multiple buildings in several continents with a young staff. While this certainly has a degree of efficiency relating to design quantity, it sacrifices the tenor and depth of the work and the ability to respond to the needs of local users and social purposes, as well as erroneously absolving the design architect from engaging in technical realities critical to the success of the plan. This practice also favors the “diagramatization” of architecture. Diagrams are useful yet reductive: decisions such as massing and qualities of urban flow get determined in a fraction of the time really needed to access their lasting effects, and are often finalized without ever observing conditions “on the ground.” Diagrams are less useful for nuanced decisions such as material groupings, pattern layering, and transitions from inside to outside, articulations of light and air and detailing, and life-cycle of the building. For this set of intricate decisions, measured drawings, full-size mock ups, and compiled specification sets are the preferred medium. The detail part of the architecture process, construction documents, is considered slow, uninventive, and tedious. I argue the change in pace is a necessary counterpart of a deeper engagement. By slowing down, the architect acquires a deep engagement with the material and methods needed to deliver calibrated spaces attuned to their geographical and climatic settings, and responsive to their users and cultural settings.
Seeing a project all the way through from schematic design to construction administration is no doubt time consuming. The average length of time of a medium-size project is about four years. Yet I argue this engagement yields a significantly different result, one that is rarely, if ever, addressed in the public discussions and criticism of projects. Architectural criticism is more inclined to show “Design Architects’ ” initial renderings, sketches and final produced pictures thus forsaking the reality of the project’s resonance, performance, final detail assemblages or casual pictures, which tend to be the domain of the “Executive Architects.”
Economy
The macro-economic world where architects operate exposes direct correlations in the rise of architecture and design as a profession, price escalation in real estate, and the emergence of cities like Dubai (itself already synonymous with rampant, unchecked growth; one even hears other cities described as “The Dubai of China,” or “The future Dubai of the African continent”). While architectural practice is certainly not responsible for globalization, it is undoubtedly instrumental and relevant. There is no corporate stability, state ascendance, or securitization without the built counterpart. Bricks and gold are the constant collateral of credit, printed, and magnetic money.
How does the macro-economy affect us, architects? How do global trade, international advertising, and transnational real estate funds affect our conceptions of architecture and tectonic resolution? There are generational shifts within the profession. Younger architects are more aware of the power of architects to affect the politics of capital, and the role of money in structuring relations between power and the built environment.
At Columbia University we ask students to exercise control over the materials deployed, devise ways of describing the actions performed, use systems of measurement and representation, and challenge the relationships between objects, bodies, space, and atmosphere; this is a good start but insufficient. The studio’s dictum and desire is that by the end of their studies, students are well versed in the common language we architects share; they understand both its research and propositional modes. This common language allows us, both young and experienced architects, to frame our divergences and to formulate individual expressions of form and thought in the physical world. We use this language of measurable drawings to explore, test, deploy, and build but also resist preconceived notions. The aim is to arm architects to bridge the gap between theory and fieldwork, between drawing and directing a building team, and between public discourse and bureaucratic approvals.
“I have always thought that between morality, in the widest sense of the term, and economy, there is, or there should be, a common purpose, or basic coincidence. Economy is respect for the neighbor; … respect for the gifts received,” said Eladio Dieste in an interview I conducted at his studio in Montevideo in 1994 (Dieste 1994). He was concerned with what he called cosmic economy, a profound ethical and practical connection between resources and economy. “I have never thought that an element, responding to its theoretical and mechanical context, could ever be ugly.” He viewed the waste of resources with disdain and strived to create forms that adapted to the laws of matter with a sense of religious and cosmic austerity.
If architects, specially the new generations, would engage in the discussion of power structures and the role of design in the broader societal context, then we would be in a better position to assert our larger potential in the transformation of our cities and environments. If we stop privileging the visual and image-making which lends itself too easily to a superficial position of architects as urban beauticians, then we could embark on a deeper relation with the economic structures and the material culture that supports it. We have a common language and tools to participate in contemporary political and aesthetic discussions and supplant novelties and superficial fashionable image-making.
Conclusion
Materials and methods are determinants to culture and the production of form. Materials dictate to a great extent what gets built and the normative methods of how something gets built. Original methods like Dieste’s (Dieste 1994) defy what a material can do and deliver forms that are unusually beautiful and extraordinarily plastic for a given place. The expansion of spatial possibilities and the delivery of expressive forms are mostly possible when a new method of arranging material arises. Method – more than material – is the territory that expands expression; originality is achieved when one, as individual or group, has control and can extract precision of new techniques. In a sense, expression is the excessive quality of a given method asserted on a given material grouping.
Refuting the separation between theory and practice, developing a practice that is inclusive of critical ideas, social theories, and aesthetic concepts is in a way its own form of “criticism from within.” There is no reason for us, middle career architects, to accept a lesser form of practice. We have the expertise to teach, write, and build. We have the tools to communicate and engage the place where we live fully. There is no reason, economic or otherwise, to accept the premise that architecture is weak or dependent on the powers that be, as architecture as symbol and reality crystallizes most of the aspirations of any social group. The buildings we build are the best consequence of the people we are.
References
Andre, C. (1990) “Interview: Journal of Contemporary Art.” http://www.jca-online.com/carlandre.html
Caruso, D. and D. Porter (2012) “World Trade Center Memorial Magnificent, But at a Steep Price.” http://www.huffingtonpost.com/2012/09/09/world-trade-center-memorial-2012_n_1868462.html
Dieste, E. (1994) Personal communication: interview.
