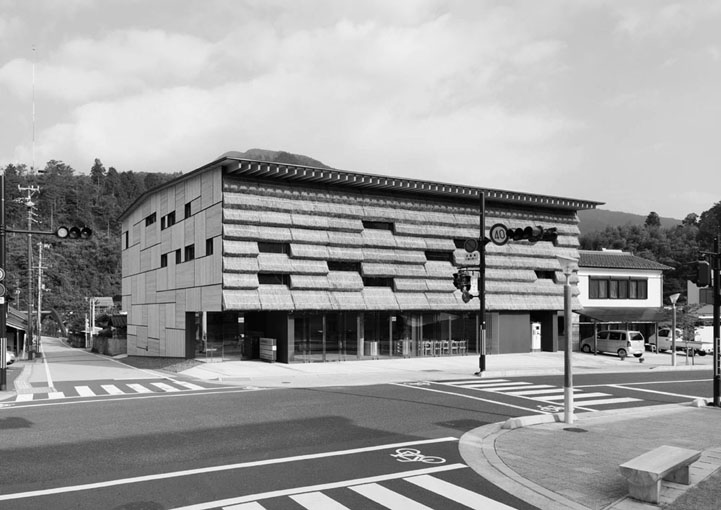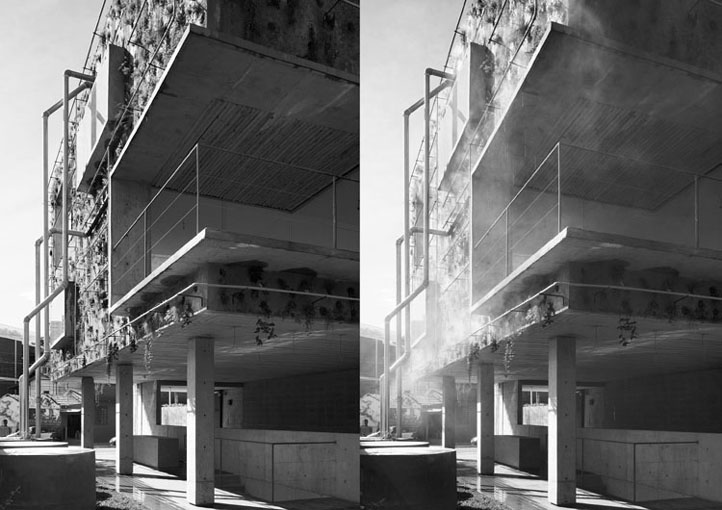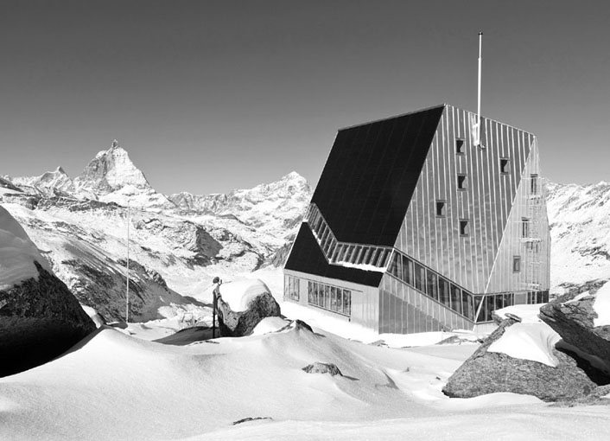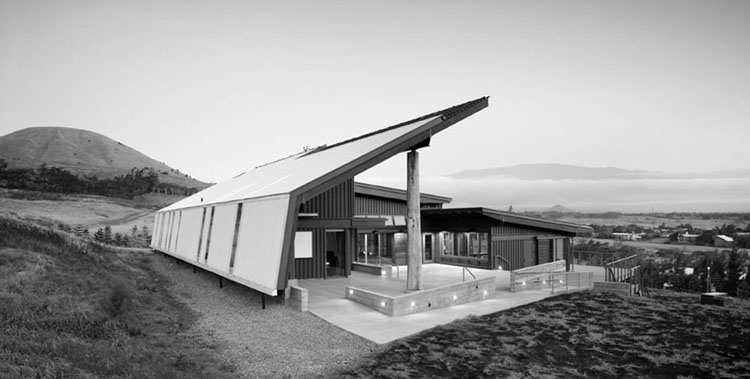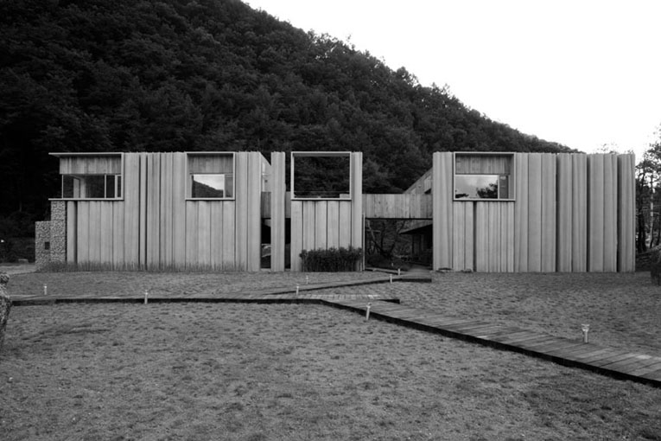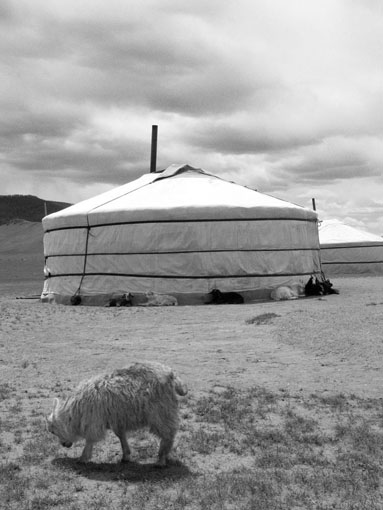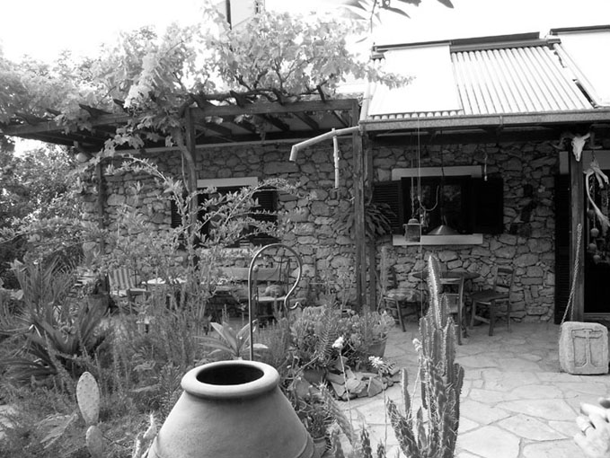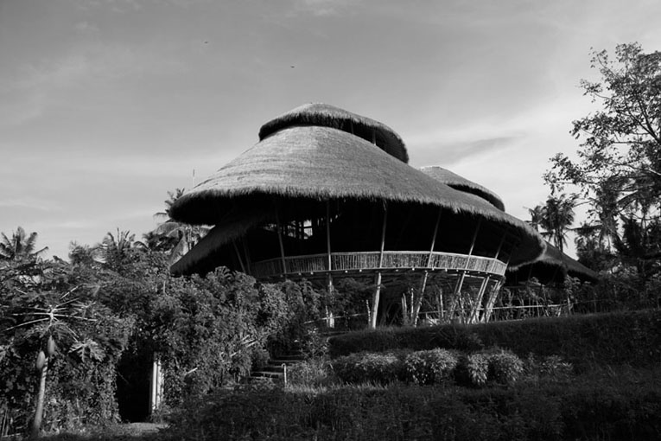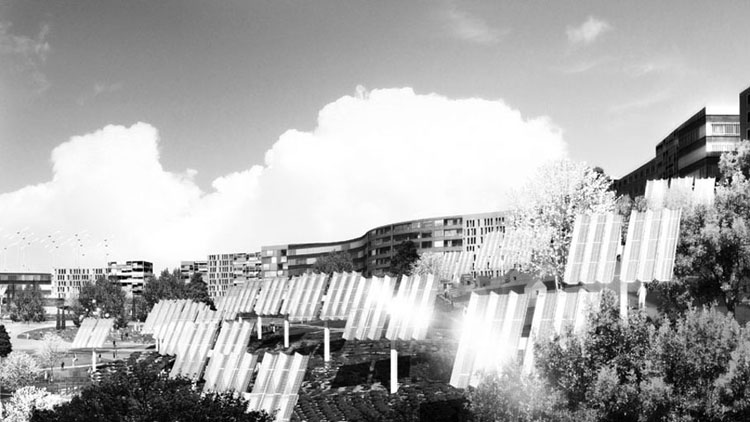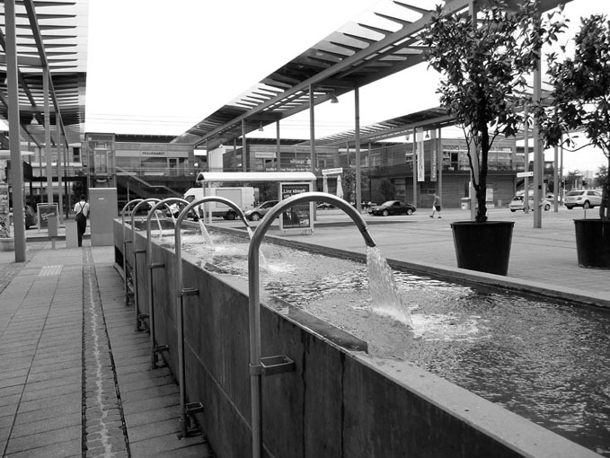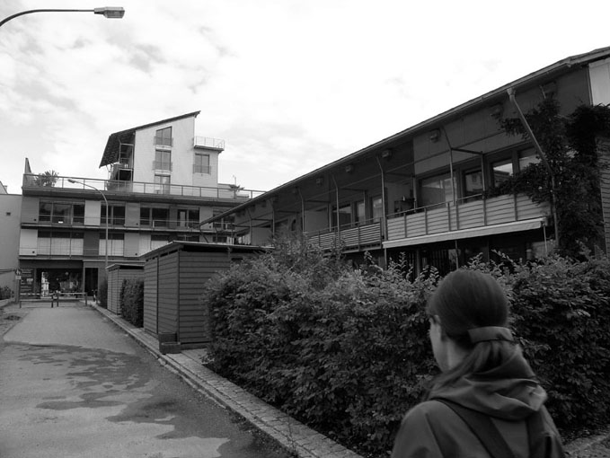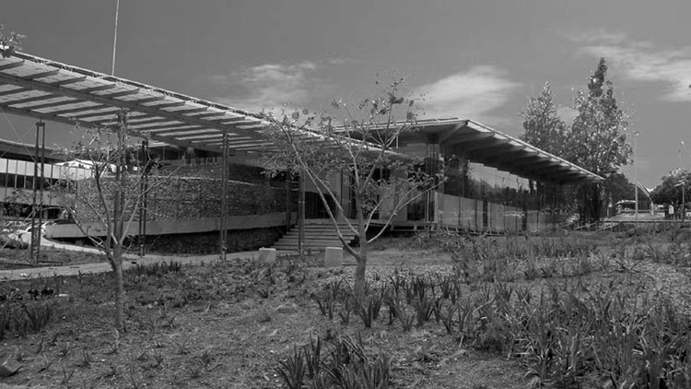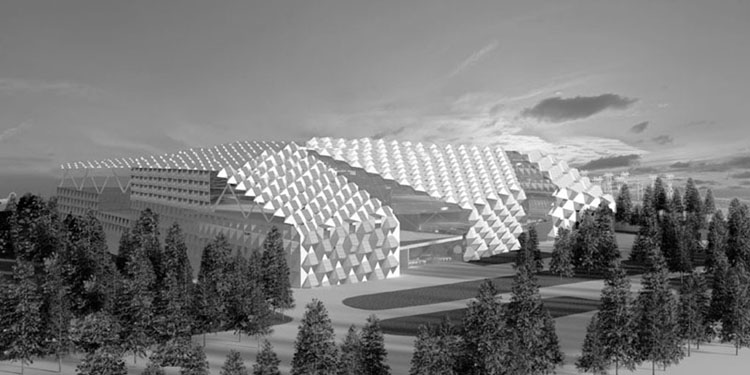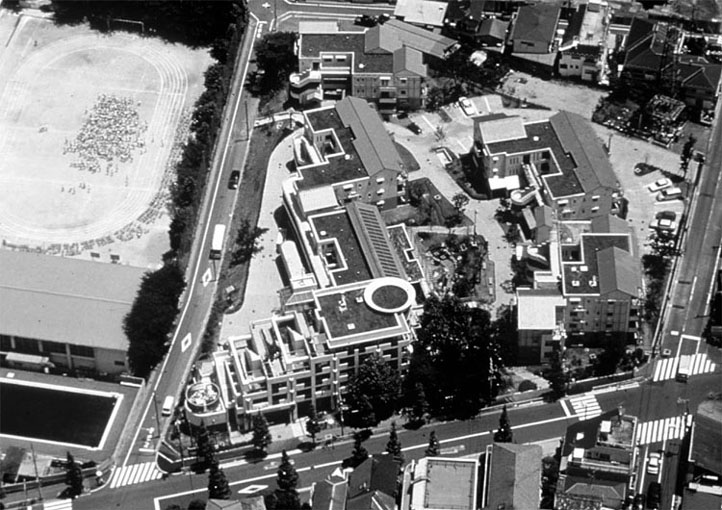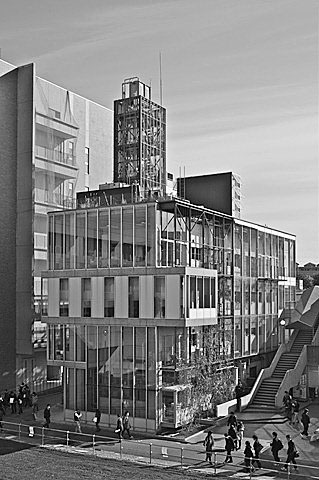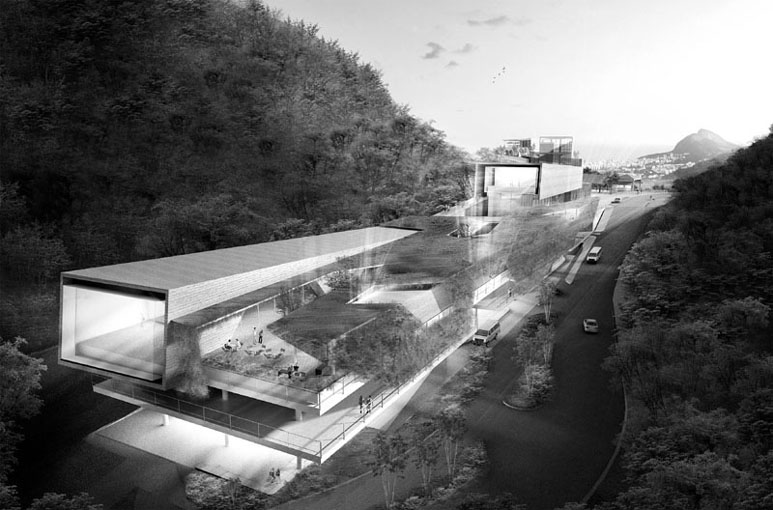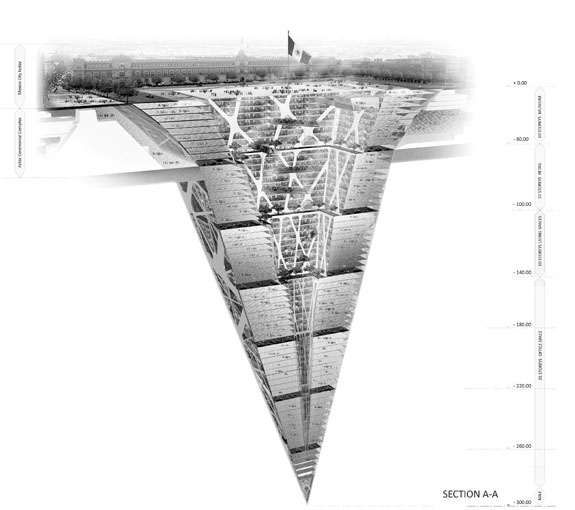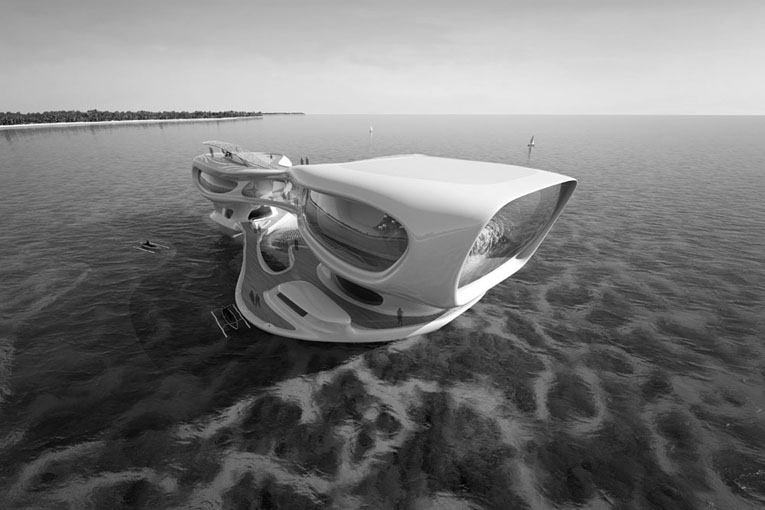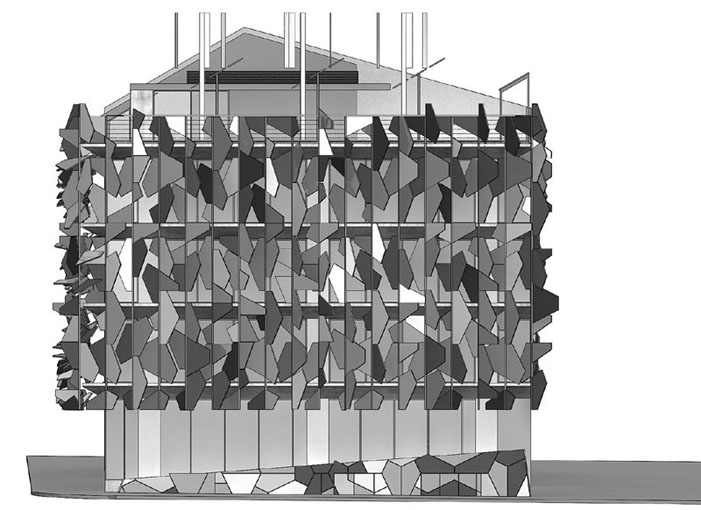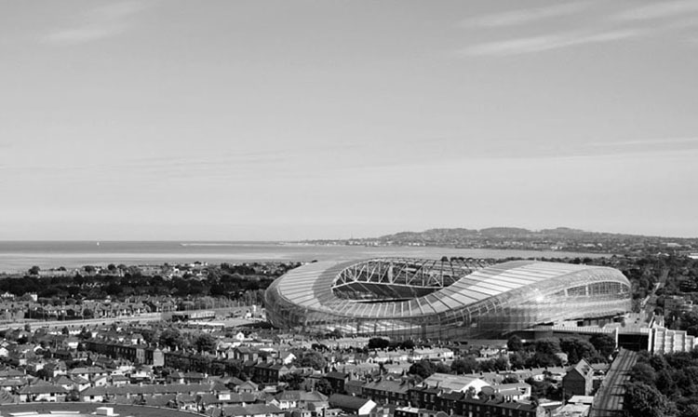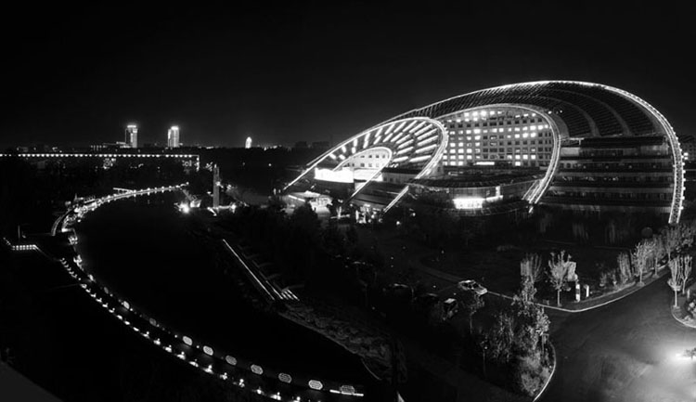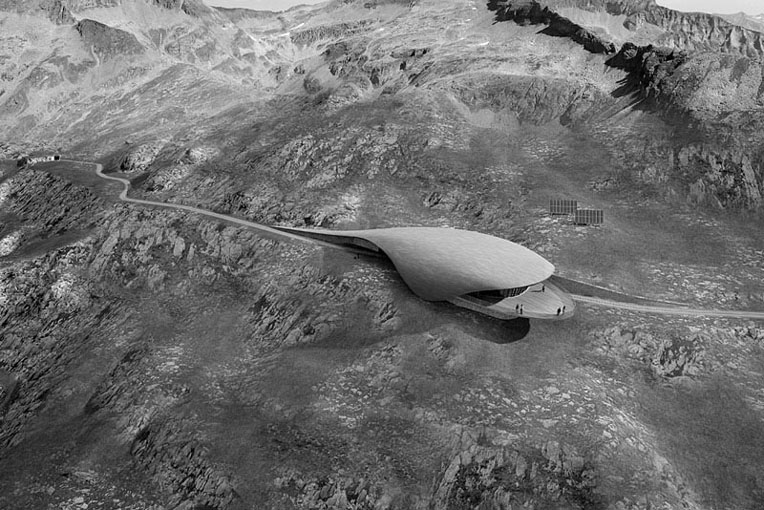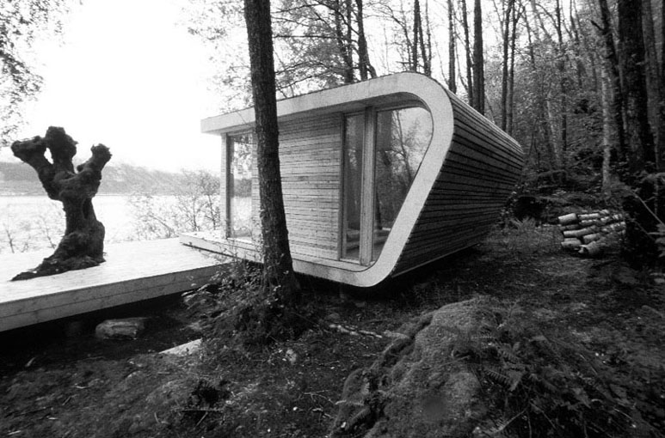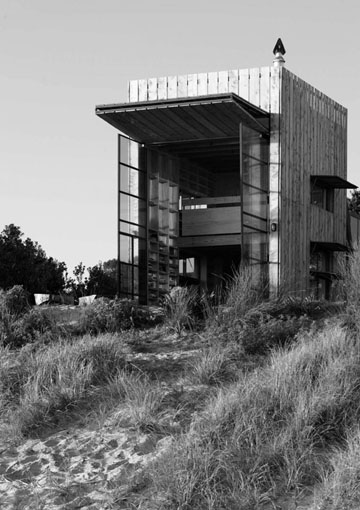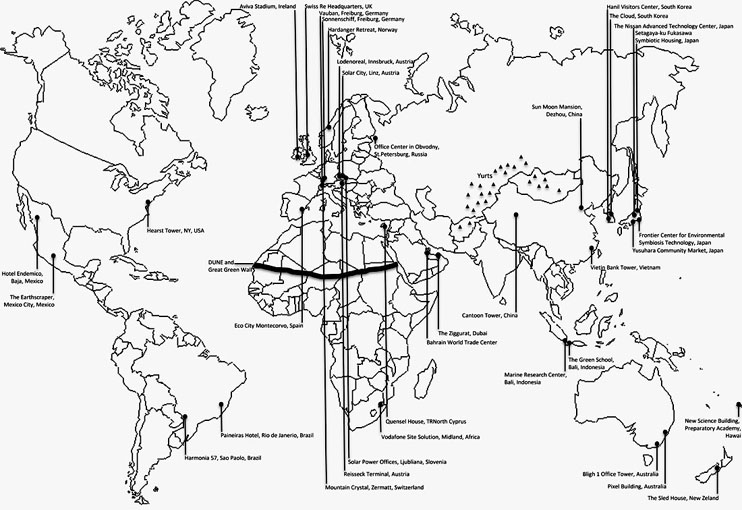Chapter 7
The Global Landscape of Green Architecture
A. Senem Deviren
We live in a world that increasingly tames difference. Built environments produced by global capital are the projection of global capitalism, expressing value systems that are often narrowly described as ‘Western.’ In the process, the local and the particular are lost, sacrificed to the global and general. As dominant power disseminates its preferred ways of thinking, such homogenization happens at all levels of our existence.1
As Lewis (1999) puts forward “There is no internationally-agreed definition for green architecture.”2 Green, or sustainable, or environmentally-friendly architecture is not simply an environmental benefit. It is place-sensitive; in a globalizing world it leads to location-specific architecture by responding to local climatic conditions and using local materials. It also offers better architectural quality with more natural and fewer artificial inputs; not only is less more, less is also beautiful.3 However, the question remains: Is it really possible to give one global perspective of green architecture while there are social, economic, politic, demographic, climatic, ideological and cultural differences on earth? The question leaves the architects, who are going to genuinely deal with green architecture, with challenges and opportunities at the same time.
In regards to the circumstantial differences and in the light of regional “modifiers,” this chapter is on contravening exemplifications of greening of architecture (Urban–Rural, High-Tech–Low-Tech, New–Existing, Extreme–Mainstream, X-Small–X-Large); regardless of their scale or context, giving a panorama of the landscape of greening architectural practices worldwide. Though, it may only be possible to just to give a glimpse of what potentials are laying in different parts of the world and the diverse ways in which green architecture is interpreted.
URBAN–RURAL
With increasing urban population on earth the importance of the presence of urban green buildings are also increasing. The importance and power of urban green buildings are sourced from their potentials to provide sustainable microclimatic environments within urban fabric. But not only that is important. On an urban scale the issues of conservation of fossil fuel and energy resources, and the need for more environmentally friendly energy sources are magnified. However, energy efficiency is not a goal in itself, but a part of an integrated search for sustainable development which recognizes the local, regional and global impact of cities on air, land, water, vegetation, wildlife and the human population.4 The architects’ responsibility becomes more significant at the scale of building site within the urban fabric. The design decisions taken at this level have great impact and consequences for future sustainability of the whole urban context and further. The following selected examples for urban projects have varying functionality from residential use to a public building. The common criteria for these projects here are to be newly built, bringing new understanding of design decisions for energy efficiency and urban sustainability while supporting place connectedness of people with local conditions, sources, community spirit and place memory.
7.1 Urban Projects a) Yusuhara Town Hall, Japan (Photograph: Takumi Ota Photography) b) Harmonia 57, Sao Paolo, Brazil (www.triptygue.com/Photograph Nelson Kon)
The largest scaled wooden hall in Japan was built in the town of Yusuhara Kochi Prefecture, known for its urban development using “Japanese Cedar,” by Kengo Kuma. The building is designed around a large atrium, for cold winters with snowing weather conditions, which serves as an indoor plaza for combining the two main functions of this complex: a market for local products and a small hotel (with 15 rooms). This atrium also functions as a cultural salon. While the architecture of building is capable of making people reconfirm the excellence of Japanese wooden structures it also helps to visualize how the local material of cedar sustain the structure. The traditional material is used in new forms to create the new characteristics for modern Yusuhara. The material serves as a connecter between the people, the land, the history and culture of their own place. With all its contributions to the effective integration of the buildings into their context and its respect for the environment the project won the Energy Performance and Architecture Award in 2007.
The ongoing efforts in Austria in the field of energy-efficient housing research, construction and design are creating a competitive environment for providing energy efficient housing. In 2009 the largest passive house project “Lodenareal” was completed in Innsbruck, the capital city of Tirol, Austria. The project is a development of local based firm Neue Heimat Tirol, a city and state-owned development company, well known with their new energy efficient and ecological low-income housing, elderly apartments and condo projects for the region. Lodenareal complex is designed by Architekturwerkstatt din a4 with Team K2. The whole housing is expected to save 680 tons of CO2 per year and the cost of the whole project is not much more than code minimum buildings. The complex is designed in two L-shaped buildings, each forming a semi-open courtyard, which contributes to create both a shared common open space and microclimatic green areas. The whole façade of the buildings are surrounded by cantilevered balconies which minimize thermal bridging, roof-mounted solar collectors provide more than half of the domestic hot water needs and a pellet boiler is being used for space heating. The whole project has already proved that Passivhaus offers immediate and significant energy and CO2 emission reductions.
Located in the west side of São Paulo, Brazil, Harmonia 57 is a residential project by Triptyque Architects. The project is offering an opportunity for bringing domestic green landscape design into architecture with the aim of creating a living organism. The building (studio) consists of two parts connected with a metal bridge, also used as an outside balcony. The façade is covered in small holes filled with vegetation. A special irrigation system is installed on the house to water the plants in the hot Brazilian climate. As the architects of the project indicate, “the water is the main feature in this project where the rain and soil water are drained, treated and reused, creating a complex ecosystem.” The overall scheme and system of the studio is made around the simple idea of bringing landscape and architecture together in design of a living habitat.
Within the popular highly polished systems for effective climatic control we are all pleased to obtain our comfortable living conditions. However, in the long term, we are paying the price by high heating and cooling bills, increase of the CO2 level in the atmosphere and global warming, which threatens every living organism on earth. Residential buildings have a high impact in urban areas as they cover the largest surface area within the urban fabrics. Therefore, housing projects designed according to energy efficiency and ecological living principles are becoming important for achieving the goals of sustainable ecological development. One of the most important aims for the architect is to reduce the ecological footprint while improving the quality of life both at the level of private and public living environments.
With their limited access to materials, skills and resources, provided by the urban systems, the projects in rural areas have situational necessities to obtain required materials and energy from renewable sources. The increasing awareness on the negative environmental impacts of high energy demanding luxurious buildings for these areas are now well known to green sensitive architects. The environmental suitability of local traditional building materials, lighting, ventilation and water saving strategies are being re-utilized for modern sustainable green buildings. The projects selected here for rural locations are demonstrating experimental yet big achievements in terms of highly efficient renewable energy use, climate and human comfort balance and promise for future sustainability of the single or groups of relatively new—not vernacular—buildings within the heart of less disturbed landscapes.
After a six-year study for the hut of the future at the architecture department of the Swiss Federal Technical University in Zurich (ETH) and the Swiss Alpine Club (SAC), the new Monte Rosa hut on Zermatt, Switzerland is opened in 2010. The building generates over 90 percent of its own energy and known as one of the most complex wooden structures in the country. It is covered with an aluminum shell with solar collectors mounted its southern façade. Warm air and hot water are provided with the help of this façade collectors and the ice melt is used for water needs. The program of the project includes accommodation for hikers and mountain climbers. The project was awarded with the bronze Holcim Awards Europe and will continue to serve as a research project in power and building service engineering. The building is also called “Mountain Crystal” as it resembles the Alpine ice-covered rural landscape.
7.2 Rural Projects a) Mountain Crystal, Zermatt, Switzerland (© Siemens AG, Munich/Berlin) b) Energy Lab, Preparatory Academy, Hawaii (courtesy of Flansburgh Architects, Photo: Matthew Millman) c) Hanil Visitors Center, South Korea (courtesy of BCHO Architects Associates)
Another science building dedicated to the study of renewable energy technologies is located in Hawaii and called the New Science Building at Hawaii Preparatory Academy, completed in January 2010. It is a zero-net-energy building generating all its power from photovoltaic and wind turbine sources, capturing and filtering all of its drinking and wastewater and generating hot water from solar thermal panels. It is totally naturally ventilated. The building has a LEED Platinum and Living Building Challenge certification. The program of the center is presenting a living energy laboratory for the educational purposes. The climatic comfort is provided just by the design and space configuration of the building itself, which links the interior study spaces with the outdoor experimentation and discovery areas.
A combination of research and accommodation program is applied for the Hanil Visitors Center and Guest House project in South Korea. The center has a high purpose of educating its visitors for the use of recycled concrete. Concrete is broken and recast in various materials creating both translucent and opaque tiles. The gabion wall and fabric formed concrete which constitute the main façades of the building, was erected first, and the concrete left over from it was recycled in the gabion cages, on the rooftop for insulation from sun, and as a landscape material at the street and around the factory. Thus, the building complex structure itself is also a showcase in how to reuse this material in different types of construction, casting formwork types as well as re-casting techniques. From its spatial form to its very surrounding landscape recycled concrete is used to show the evolving and changing potentials to the visitors.
Taking the local climatic conditions, materials and surrounding context as the root of their design, the architects of these rural projects struggle with providing comfort without using state of art technology and depletion of sources. Yet the results are worth to achieve with minimum footprint on land, increased living quality and ecological balance between man and nature.
HIGH-TECH–LOW-TECH
All big cities turning into metropolitan areas are now densely populated with high-tech, high-rise, multi-functional cutting edge towers. Yet reaching high and far, these towers are now also competing to fulfill their environmental task: to incorporate “green” features into their design to contribute to a sustainable future. The competition to become the “greenest” tower continues in different continents. Swiss Re Headquarters, also known as the Gherkin Tower, built by Foster and Partners Ltd. in London, UK, is the city’s first ecological tall building with its cleverly designed ventilations system that reduces the energy consumption by half of a similar type of regular high-rise building. Bahrain World Trade Center, in the city of Manama, rises 787 feet (240 meters) in height and has three 95-foot (29 meters) wind turbines, each supported by a 98.43-foot (30 meters) bridge spanning between two towers. It is the first building in the world to incorporate this sort of technology at this scale. Reaching from Arab peninsula to China, to Haizhu District of Guangzho (formerly known as Canton), the capital of Guangdong Province 2,001-foot (610 meters) tall Canton Tower (also known as the Guangzhou TV Tower) stands with one of the most complex building façade integrated photovoltaic systems in the world. By February 2011 the tower is the tallest building on earth. The LED technology applied for all lighting, as a result, the tower consumes only 15 percent of the allowed maximum for façade lighting. The tower is designed by Information Based Architecture (IBA), from The Netherlands in collaboration with Arup and Local Design Institute. The green features are not only building-integrated but also considered the master plan for the surrounding landscape with a 44-acre (17.9 hectares) park at the base level and a carefully planned 139-acre (56.6 hectares) multifunctional area with an elevated plaza, a pagoda park, retail facilities, offices, a TV center and a hotel.
Vietin Bank Tower, the first project of Forster and Partners in Vietnam, is a 322,917-foot squared (300,000 meters squared) mixed use development comprised by two connected towers, including conference facilities, luxury shops, cafes and restaurants and topped by roof top gardens, an energy-efficient new headquarters for Vietin Bank, a five star hotel, spa and serviced apartments. The scheme has a progressive environmental agenda and is designed to mitigate the effects of the area’s high levels of humidity using a low-energy, desiccant wheel. The system draws in humidity, separating the water from the atmosphere and exhaling hot, dry air, which can then be cooled by ground water and released back into the buildings. This was the first time this technology has been applied in the region on such a large scale.
At a nearby geography, in the capital of Australia, Sydney, the Bligh 1 Office Tower also has earned the highest score in Australia’s Green Star standard with its 28-story inner-atrium, allowing natural daylight to the extended office balconies and working as a natural cooling system, siphoning hot air and funneling it out the top of the building. With its double-skinned façade cooling inside, green roofs providing shared semi-open spaces for the users, onsite wastewater recycling system and bicycle parking contributes to Sydney city to become greener.
Not only the high-rise buildings are using cutting edge technologies to achieve the maximum levels in green architecture category, but also well-known industrial leaders are competing with each other to make their headquarter buildings more green. In 2003 BMW set out a design competition for a new building and distribution center located in Munich, Germany. The results were more than grand; not only is the new BMW Welt aesthetically pleasing with its sinuous curves and gleaming façade, but it was also consciously designed to save energy in its production of cars through efficient solar heating and natural ventilation systems.5 The design of Coop Himmelb(l)au is centered around a multifunctional hall, which serves as a public–industry interface and the heart of all green features. The central multifunctional hall is designed as a solar-heated, naturally ventilated sub-climatic area, removing the normal requirements for building heating and ventilation.
Located at Atsugi, Kanagawa Prefecture, Japan, The Nissan Advanced Technology Center is designed around the central concept of promoting the creativity and imagination of engineers. The features such as open balcony gardens, stepped workplaces facing green hills, central space all contribute to communication between people by creating an optimal and pleasant work environment in energy efficient and landscape blended complex. The building is awarded at the national and international levels promoting its overall positive influence both technical issues concerning high levels of energy efficiency and also promoting the quality of the life of users.
7.3 Low Tech Green Architecture a) A Yurt, Kyrgyzistan (courtesy stock.xchng) b) Quensel House, TR North Cyprus (© image courtesy A. Senem Deviren) c) Bali Green School, Indonesia (© Green School)
Although the technology dependent green buildings are contributing in raising awareness and stimulating debate about sustainable architecture, they have some limitations in achieving green dimensions. These buildings have higher initial investments than traditional constructions. On the other hand, using mainly natural, local materials and sources, low-tech green projects present the human nature engagement at a very basic yet most necessary level.
With building traditions developed by trial and error and handed to the following generations through local knowledge transfer systems, vernacular architecture is an undeniable base and will probably always serve as the main source of genuine sustainable habitat solutions. One of the earliest examples, the yurts, which are home to the nomads of Asia, are marvelous examples. A yurt completely intertwines and presents a whole life cycle of man and habitat under one simple shelter from birth, siting, construction, operation, maintenance, renovation, demolition, death and re-birth.
The modern interpretations of vernacular architecture, with the use of local materials, construction techniques and labor, are all well known to the Mediterranean building culture. The Mediterranean way of living close to earth, sun and all other natural sources is not only inspiring professional architects but also all who are looking for life quality enhancing conditions for sustainable living. The Quensel couple, who decided to settle down and live off-grid in Zeytinlik village, nearby Girne, TRNorth Cyprus, designed and constructed their own house with the help of local masons by using local materials. The house is located at the edge of a sloping hill with 1,205 feet squared (112 meters squared) indoor and 3,229 feet squared (300 meters squared) outdoor constructed space—including terraces, balconies, paths—700 feet squared (65 meters squared) garage and two workshops overlooking the Mediterranean sea at a distance. The total size of the site is 25,618 feet squared (2,380 meters squared) where the remaining area—out of constructed spaces—is left to gardens and a small size vineyard. The rainwater is collected in underground water tanks with the total capacity of 2,472 feet cubed (70 meters cubed), which is even more than the need of both household and garden facilities. The electric power needed for the house and the water pumps in the garden is provided by solar PV panels—129 feet squared (12 meters squared) in total. Also, hot water needed for thermal floor heating and daily use is provided from solar thermal panels with vacuum tubes.6 The plan is organized according to the sun, wind and view orientations to get the most beneficial and delightful atmosphere for living conditions.
Traditional building techniques and design strategies are not only providing information sources for houses but also some new green public projects particularly in remote locations where sources of materials and services are rare. The Green School in Bali, Indonesia, is constructed by using 99 percent natural local materials: mainly bamboo, grass and mud. The building is not using artificial cooling system; all spaces are naturally cooled down and ventilated. For the heating system, the methane produced from cow manure is used for fueling stoves and bamboo sawdust is used for hot water and cooking. Solar panels are also installed to support the system. The surrounding landscape is also integrated into the program of the school as the students practice organic permaculture exercises by growing rice, fruits and vegetables. The crops of all these gardens and fields are sold to support the school management. Students are also involved in producing coconut oil, chocolate, harvesting honey and breeding fish in campus aquaculture ponds. It is not a surprise that this green school has been named for the 2010 Aga Khan Awards for Architecture, which promotes local architectural excellence and improving the quality of life of the inhabitants. The school was also awarded “2012 Greenest School on Earth” by the USGBC Center for Green Schools.
NEW–EXISTING
Under the title of “new,” the examples here present “new understanding of master planning” for green settlements and “new design approaches” to green working places in broad terms. Being one of the leading countries in the world with its traditional architectural schools, blending architecture well with landscape and creating its own design culture, Spain, is comfortably welcoming new experimental eco-settlements. The new 3,000 social homes are under construction for the Eco-City on the south facing slopes of hilly countryside in Logroño, Montecorvo. The project is designed by MVRDV in collaboration with GRAS and occupies only 10 percent of the site while leaving the rest of landscape to become an eco-park, both for green and for energy production. The total energy needed is generated onsite by solar panels on south facing hills and the windmills, which also become landmarks of the project. A greywater circuit and onsite natural water purification are parts of the plan that combines dense urban living with real ecological improvements. The aim is a totally CO2 neutral footprint.
In 1990 Linz City (Austria) adopted a policy to develop a substantial stock of low energy social housing. At the end of 1991 Roland Rainer presented his master plan for the lakes district of Linz-Pichling. A functional, coherent concept that would open the entire area in terms of housing, work, public was commissioned to plan the “Linz-Pichling lakes district,” a new urban district that would provide areas for housing, work, education and recreation. The scope of the planning was laid down in three plans, one each for development, transport and green spaces, organized into four planning phases. These plans were: the “urban planning outline concept,” the “urban planning measure concept,” and the “design concept” for the new housing area, Pichling, including a design study for the areas at the tram stops Ebelsberg and Pichling.7
7.4 New Green Settlements (Communities) a) Eco City Montecorvo, Spain (courtesy of GRAS Architects) b) Solar City, Linz, Austria (© image courtesy A. Senem Deviren) c) Sonnnenschiff, Freiburg, Germany (© image courtesy A. Senem Deviren)
The concept planning stage for the development of this new urban district at the urban edge started in 1990s including well-known architects Foster + Partners, Richard Rogers Partnership, Herzog + Partner, Renzo Piano Building Workshop (presented by A. Giordano, worked with engineer Norbert Kaiser under the name READ) and local architects. The office of Latz and Partner designed the open spaces. The area was originally planned for 25,000 inhabitants. The Roland Rainer’s master plan was modified during the development stages for the priorities given to buildings and open spaces for the extensive use of solar energy. A radial concentric plan is applied for the settlement layout and the entire development was restricted in height to prevent the need for the use of elevators. Comprehensive use of solar power and compact design mean the buildings largely face to the south, have intelligent façades, natural ventilation and large amounts of natural lighting as well as optimal heat storage and an overall heating requirement of less than 40kwh/meters squared per year. Different possible ways of utilizing solar energy were applied:
• Individual use to increase the feeling of well-being and comfort that relate to the quality of daylight, the view, and the integration of sunny areas.
• Technical use: the physical or biological utilization of sunlight to produce energy and to relieve strain on the environment.
• Social use: outdoor areas are created that receive plenty of sunlight, thus making them more pleasant to use and plant growth is stimulated.8
The main task of the planning of the Solar City is social housing with the goal of solar urban planning and the method was to build sustainable buildings that allow innovation. The main focus of the urban development project: low-energy construction, a future oriented approach to energy supply and waste disposal, the issues of building biology, local recreation and leisure time, the creation of a modern socio-cultural, family oriented infrastructure, as well as joint, group specific marketing campaign, all formulated in a project agreement. All construction was completed between 2001 and 2005. Each building in the settlement context has an urban planning concept, building design concept and energy concept.9
7.5 New Green Offices a) Vodafona Site Solution, Midrand, Africa (courtesy of GLH & Associate Architects) b) Solar Power Offices, Ljubliana, Slovenia (image courtesy OFIS Arhitekti)
The Sonnenschiff (Solar Ship) and Solarsiedlung (Solar Village), designed by Rolf Disch, was started out as a vision for a new community that can balance medium-density, size, accessibility, green space and solar exposure. The Solar Ship is a mixed use residential and commercial buildings whereas the rest of the village, with 52 homes, is connected together. The homes are designed to the Passivhaus standard and have great access to passive solar heating and daylight. There are rooftop gardens with rainwater recycling systems that irrigate the gardens while supplying the toilets with grey water. For heating a wood-chip boilers are being used. The overall impact of human footprint is decreased.
The number of new green working-places and offices are emerging all around the world. It is a common understanding of necessity of injecting green features into our daily lives. Since working places are more commonly used now than our apartments, they are becoming our new homes where we work, eat, meet and share a common life and spend most of the daytime. Therefore, some programming facilities by green features are also being tested with these new experimental work–live spaces.
One of the new greenest buildings in the southern hemisphere is the Vodafone Site Solution Innovation Center with the first six star Green Star SA accredited building in South Africa. The main idea was to create a harmonious and well integration between the building and its surrounding landscape. The building is surrounding and open air courtyard with a rainwater pond and wetland; use of daylight is maximized with using performance glass and motorized blinds; fresh air is cooled in the thermal rock store constructed below the building and distributed to the interior spaces; cooling and warming is also supported by water pumped through thermally activated slab; 292 PV panels are delivering 230 kWh of solar energy to the building which is twice the energy level required; water recycled in the wetland and reused and the structural elements of the building (bamboo carved from the site is mixed with steel) are excavated from the building site.10 The overall idea of having well integration of the building and the landscape seems to be working well in this eco-sensitive work place.
The Solar Power Offices, designed by the architectural firm OFIS Architects, for Slovenian electricity company ELES, is a completely carbon neutral design. The design of the energy system gives priority to the exploitation of renewable energy sources such as solar and wind as well as sourcing locally to reduce energy consumption and reduce CO2 emissions. Therefore, the concept takes into account local resources such as groundwater (for direct heating and cooling), wind to improve natural ventilation, sun for natural lighting and the use of solar energy, use of rainwater and wastewater recycling. All ventilation systems are equipped with automatic regulation and control in the room depending on room occupancy and room monitoring air quality. Ventilation systems are linked to a central control system, which allows us to perform the ventilation system in order to optimize the system. The energy efficiency is also apparent from the exterior with the use of the solar roof element and also in the interior with the use of integrated greenery and atriums. The exterior solar membranes serve as the character of the building and the company, whilst also generating electricity. The facility is designed as modern, rational and with the use of organic materials. The workshops are designed as prefabricated concrete halls. The building is organized as a campus, or miniature “city” which clearly reflects the mission and activity of the company. It also creates a positive working environment.
7.6 Green Regeneration of Existing Building Complexes a) Setagaya-ku Fukasawa, Symbiotic Housing, Japan (courtesy of Prof. Kazuo Iwamura) b) Vauban, Freiburg, Germany (© image courtesy A. Senem Deviren)
While the excitement of new initiatives and experimental potentials are making “new” green buildings and eco-settlement exercises “hot,” the main problem of how to turn our existing and decaying old building stock into green is a real challenge for every architect. But the architects are not alone in the process of urban regeneration; it requires public participation and support. Local authorities, constructors, NGOs and the representatives of the inhabitants are all becoming a part of the process of decision making and sometimes further a part of the initial master planning and design phases.
Japan is one of the most dense countries in the world where housing of people is a great challenge while preserving the natural sources and providing comfortable and healthy residential environments. In 1990, a group of professionals and private and public firms established the movement for environmentally symbiotic housing to encourage more sustainable housing practices. Symbiotic housing is a term used to describe housing developed in relation to the local and global environment. The Setagaya Ward in Tokyo decided to dismantle the 39 municipally owned wooden detached houses, built in 1952, and to replace them with a complex of five apartments of 70 dwelling units in total. The new housing is aimed to respect and preserve the historical elements of the place and the greenery surrounding the area, to enhance the quality of life, to decrease the environmental loads and to guarantee the increase of affordable housing capacity. The passive solutions of daylighting, heating and cooling integrated into the design are all a result of the deep consideration of local natural conditions. The program of the housing complex also offers possibilities for social mix with specially designed units for easy access of disabled people and elderly people with common ordinary built housing units. The complex is completed in 1997, awarded with World Habitat Awards in 2002, and is continuing to remain as a happy community settlement within the very dense city of Tokyo. The increase of communal and environmental sensitivity and awareness in the happy community life is proving the success of this governmental pilot project.
Located in the south of Freiburg, Germany, next to the French border, Vauban district used to be a French army base since 1930s until 1991. After the decision of the City of Freiburg, to turn the area into a new suburban residential area with the urban design objectives of low energy standards for all houses, shared and community designed green spaces, public access including a light-rail transportation and further public facilities such as kindergarten, primary school, offices, retail shops, a central market place and a community center, the area is developed for 5,000 inhabitants in a 93-acre (38 ha) area. The planning process started in 1993 and the project was completed in 2006. The primary success of the project has been to develop a very effective community participation body, Forum Vauban (now has an NGO status),11 which allowed all citizens to participate with their ideas and commitment to create their own neighborhood. Also, from the local authorities Project Group Vauban, an interdisciplinary group for the coordination of the project, has been formed to work with both City Council Vauban Committee and the Forum Vauban. The concepts applied in the creation of Freiburg Vauban district show the project’s achievement in creating minimum footprint: within the frame of ecological traffic and mobility concept about 40 percent of the inhabitants agreed to live without their own car; a car sharing system has been created and public transport and bicycle lanes has been provided; sustainable water management with onsite filtration; green roof applications with rainwater collection facilities; building waste management; preservation of existing landscape features like old trees and water creeks; creation of civic meeting places, kindergarten, youth facilities; two big garage buildings with solar panels on their rooftops for auto-parking and energy production for the neighborhood; more than 100 housing units with passive house standards (15kWh/meters squared) or plus energy houses (which produce more energy than they need) and all other houses are built with low energy standards (65kWh/meters squared) were all realized.
Another challenging task for architects in renewal of the existing structures is the problem of converting historically or culturally important but decaying old buildings into new green and sustainable living spaces. The first example here is a research center within the suburban campus of Kanto-Gakuin University located in Kanazawa-ku, Yokohama, Japan. The Frontier Center for Environmental Symbiosis Technology building is facing a small plaza in front of lively university cafeteria. The idea here was to transfer the wall-like dead façade into a new, lively, extended space with a bright glass surface and a green-wall with rose plants. The renovation was designed to retain as much of the existing structure as possible; the new skins cloaking the particularly decrepit external walls were made up of elements of environmental symbiosis. These relate to each other both internally and externally in their air, heat and water environments, giving the facility new life as a single new building with integration of design ideas, structure and equipment.12 This green renovation project was completed in 1995 and rated with four star A CASBEE—as stated in the Japanese Sustainable Building database—and awarded by the Institute for Building Environment and Energy, Association of Building Engineering and Equipment in 2007, The Society of Heating, Air-Conditioning and Sanitary Engineers of Japan in 2008.
7.7 Green Renovation of Existing Buildings a) Frontier Center for Environmental Symbiosis Technology, Japan (Photographed by Toshiharu Kitajima) b) Paineiras Hotel, Rio de Janeiro, Brazil (image courtesy Hiperstudio + Arkiz)
In the heart of one of the densest places on earth, Manhattan, New York, the New Hearst Tower, standing on its 1928 Hearst International Magazine Building as its pedestal, has been designed by Foster + Partners. The building starts its energy and source savings from the cleverly designed structural system. The diagonal grid structural system, with no vertical steel beams at all, saves 2,000 tons of steel, a 20 percent savings over a comparable conventional office building. Ninety percent of the Tower’s structural steel contains recycled materials. Twenty-six percent less energy is used than in a building constructed to standard building code. The annual carbon dioxide reduction associated with the decreased energy usage is 869 tons, equating to 174 cars being taken off the road. The roof collects rainwater, reducing the amount of water dumped into the city’s sewer system during rainfall by 25 percent. Light sensors inside control the amount of artificial light on each floor, based on the amount of natural light available at any time.13 The tower holds a gold certificate under the LEED rating system by the US Green Building Council, and was the first skyscraper in Manhattan to be awarded with that certificate.
With the World Cup scheduled to take place in Brazil in 2014 and the Summer Olympic games following in 2016, officials in Rio de Janeiro thought it was high time to revitalize the abandoned Paineiras Hotel and turn it into a model for sustainable tourism. The original Hotel Paineiras was built in 1884 by the Pedro II, Emperor of Portugal as a luxurious rest stop for wealthy travelers on their way to the Corcovado statue, the symbol of Rio de Janeiro. At Paineiras, visitors to Corcovado would board a train to continue the rest of the way up to the famous monument. Over time the hotel has since fallen into disrepair and for the last 30 or so years, has been left abandoned. This renewed design for the Hotel Paineiras Complex received an honorable mention in the Aliah Project national contest. The complex sits in the middle of the Tijuca National Park, approximately 0.6 miles (1 km) from the famous monument of Christ The Redeemer. The old hotel, which is unfortunately in a state of total disrepair, must be torn down in order to renovate the site. In its stead, a new complex will be built, consisting of tourism center for the memorial and national park and an eco-hotel and convention center.14 The architects of the project chose to place the hotel complex near the higher ground in a longitudinal axis along the land’s ridge, accommodating itself on the natural topography and providing beautiful views towards the landscape. The sensitive analysis of this region is reflected in the way in which the building interacts with the ground, establishing a dialectical relationship in which architecture acts as a physical support for contemplation. In the design process the main concern was to avoid large movements of earth and disturbances in the site configuration, elevating the parking floors and revealing them in a creative way, using the natural morphology of the site to accommodate them. To integrate them with the surrounding landscape, green layers were designed to involve the parking floors and the public boulevard, merging the constructed mass into a powerful green pavilion that emerges from the forest. The concerning here was to develop a scenario of consistent ambience and healthy coexistence between the built and the natural landscape, not trying to deny the new intervention.
The eco-renovations of existing structures and buildings in the landscape, when compared to totally new structures, are struggling with a highly critical mission of keeping the environmental impact minimum while preserving the historical character of the place and also responding to the needs of contemporary massive movements of people and consumption systems.
EXTREME–MAINSTREAM
Why not go ahead and carry the notion of green architectural projects to a futuristic level? The ideas and forms behind extreme green projects that are selected here may not have new inspiration sources in roots—unlikely, they are sourced from local building typologies or natural characteristics and landscape features of their very location on earth—although they may seem like high-tech constructions creating sci-fi environments. While some of the extreme projects here are under construction as experimental projects, the rest remains as un-built, conceptual and promising intellectual exercises for our common green future.
The Ziggurat, designed by Dubai based design firm Timelinks, is offering a gigantic eco-pyramid, which will cover 568 acres squared (2.3 kilometers squared) area and will be inhabited by one million people. The sustainable community life foreseen is supporting super-efficient public transportation system, public and private green spaces with leisure and agricultural facilities. The extreme point is that the whole settlement is aiming to be totally off-grid by utilizing only renewable energy sources. Yet the project remains as a brilliant envision and a futuristic sustainable city for now.
The Cloud, two connected luxury residential and mixed use towers, are going to be standing right up at the Yongsan Business District of Seoul, Korea in 2015. The project is designed by MVRDV as a residential development for the extending business district. The southern tower reaches a height of 260 meters with 54 floors, the northern tower 984 feet (300 meters) with 60 floors. The total surface are of the towers is 1,377,780 feet squared (128,000 meters squared). Halfway, at the level of the 27th floor, the cloud is positioned, a 10-floor tall pixelated volume, connecting the two towers.15 The public program of this mainly residential complex is offering a large ground floor level, with gardens designed by Martha Schwartz, and a sky lounge with a large connecting atrium, a wellness center, conference center, pools, restaurants, cafes, decks and gardens. It is not only the cross ventilation and the fine daylight conditions that are being offered to the users of this complex, but also the well-integrated public program into the tower, starting from the ground level and rising among the floors, is a promise for sustainable future community life, yet in extreme scale.
7.8 Extreme Green Projects From Macro to Micro Scales a) The Earthscraper, Mexico City (© image courtesy BNKR) b) Marine Research Center, Bali (courtesy of Architectural Design: solus4. Visualization: Tangram3DS)
The Earthscraper project of Mexico-based architects BNKR Arquitectura is pushing the structural, topographical density limits of common well-known green architectural projects in urban contexts. In the heart of the city center, with increasing population, mass of traffic and other networks, old historic context and strict building regulations limiting building heights, the site of the project is located. The idea of the Earthscraper comes from historical Aztec pyramids, inserted upside down deep into the earth while allowing an open multifunctional urban plaza for public use for gatherings, concerts, exhibitions, cultural celebrations and other public events. With its huge scale 8,342,030 feet squared (775,000 meters squared) floor space in total, the Earthscraper also has attractions in the first 10 floors of the pyramid, the following 10 floors are given to retail shops while the deeper 35 stories offer office facilities. The glass roof covering allows natural light access down into the earth to all the floors. As the architects of the project emphasize, “it respects the value of both empty space and high densification. It becomes a new species of landmark building: both invisible and monumental.” The urban plaza on the top of this mammoth scale complex in the very heart of this historical city remains as a delicate touch, preventing the high impact of the footprint of such a huge structure, and moreover, brings a clever idea for the densification of the city center.
The scale and the program of the Marine Research Center competition winner project for Bali, Indonesia cannot be compared to the macro scales and complexity of functions of the Earthscraper for Mexico City, the Cloud for Korea or the Ziggurat for Dubai. But with floating structure in the ocean, located 492 feet (150 meters) offshore from the Kuta beach, the inspiration of its form and spaces from the tsunami waves and its well respond both to the programmatic needs for a marine research center and energy-saving design principles, make the project extremely sensitively designed. The 26,909 feet squared (2,500 meters squared) research center is housing research labs, accommodation for researchers, a seawater pool, aquatic garden library and an auditorium, all located under the sea-level. The project is intended to be totally energy efficient with rainwater collection and seawater conversion system for domestic water needs, PV embedded glass panels on the façades and tidal/current generators for power supply, deeper seawater circulation over the façades for cooling the mass. The overall design and form of the building seems like so well integrated with its surrounding water context while preventing source consumption and being self-sufficient.
7.9 Mainstream Green Buildings a) Pixel building, rendering of the west façade b) Pixel building, in real context, Australia (both images courtesy of Studio 505)
Beside the extravagant programs and arrogant square feet areas of giant green structures for housing the masses of people, public and private facilities, working places, services and all, there are also more modest and experimental projects started up to appear in our everyday urban contexts—at least in the countries, where the building regulations are being updated or changed by more green alternative rules. With upcoming mainstream green projects, these initiatives are keen on decreasing the impact of our footprint on this planet.
Grocon’s new Pixel building, the first carbon neutral office building in Australia, has achieved the highest Green Star score ever awarded by the Green Building Council of Australia. The building is designed by Studio 505 architects and engineered by Umow Lai and VDM Consulting; all local firms. The project’s five main aims are carbon neutrality, a vacuum toilet system, the anaerobic digestion system and reduced car parking.16 The building is particularly striking with its uniquely designed sun shade system on the exterior of the building. That provides the maximum amount of daylight while preventing the effects of direct sunlight and heat with automatically opening windows during nights to cool down and refresh the inside air. Other unique designs include “Pixelcrete” (a kind of concrete cutting the carbon level in the mix in half), wind turbines invented in Bendigo, the living roof covered with local grassland species and tracking photovoltaic roof panels.
Another mainstream green building, the Office Center in Obvodny, St Petersburg, designed by Tsytsin Architectural Studio, is awarded with a gold LEED certificate. It is the first Russian housing–office project awarded with a LEED international standard. The building’s heat and power saving achievement is exceeding 40 percent when compared to a common building of same type. The building is designed with the motto of the architectural studio team: achieving efficiency, solidity and harmony in building design. They see the building design as creation of the sites in harmony with ecological systems and cultural surroundings, which is promising for green architecture in a country with rich natural and cultural sources.
X-LARGE–X-SMALL
The structures and form of the x-large projects presented here are mainly designed with a holistic understanding and design conceptualization of ecology and architectonics. The expected result is the great equilibrium between men and nature through design with imitation of the working principles of natural systems and forms. As long as the same holistic attitude will be applied into the production of materials and the construction techniques of these large scale projects it is inevitable that the next generation extreme green and sustainable architecture will promote a real eco-friendly footprint on earth.
At the site of the existing Lansdowne Road Stadium, which is the oldest international rugby ground in the world, a new international stadium with 50,000 sitting capacity was created. The giant stadium is designed by Scott Tallon Walker Architects and Populous (formerly HOK SVE). Keeping the height and form of the structure in harmony with the adjacent two-story houses was a major challenge for the architects. Other challenges were to arrange the public transportation and access to the site during event times and to provide all the facilities expected from a new modern stadium within the existing restricted footprint.
Aeon Mall Kusatsu, built in an exceptional location right by the Kusatsu side of the Omi Ohashi Bridge and across from Otsu on Lake Biwa, was designed as an “eco shopping mall coexisting with local communities and blending in with the surrounding nature.” The exterior of the building was designed to fit the landscape of Lake Biwa and rustic scenery of the surrounding area and energy efficiency was incorporated into design features such as an environmental-friendly lighting system. Furthermore, a variety of environmental technologies including natural energy and greenery utilization were introduced. The mall also promotes the importance of environmental efforts among visitors by offering information on its initiatives through eco-info terminals and panel displays. The sustainable design of the building followed the 2008 CASBEE guidelines for new construction, earning the CASBEE-S ranking (BEE = 3.8), multiple use building, retail and auto-parking, based on a comprehensive evaluation by an independent institution (IBEC).17
The world’s largest solar-powered building, a 807,293 feet squared (75,000 meters squared) office facility, is built in Dezhou, Shangdong Province in northwest China. The mixed used office complex program of the Sun Moon Mansion includes exhibition centers, scientific research facilities, meeting and training facilities and a sustainable hotel. The building has a circular geometry and is all surrounded by solar panels continuously generating energy. The roof and the wall insulation systems reduce 30 percent more energy than the national energy saving standard.18 The office center is located in the Solar Valley, which is aimed to be the biggest solar energy production base in the whole world. The plan is being developed by Himin Solar Energy firm, which is also located at the offices in the Sun Moon Mansion. Beside its energy-efficient and intelligent design this giant structure also symbolically resembles the Chinese characters for sun and moon with the white exterior symbolizing clean energy. However, the rural farmers are being relocated to make way for this ambitious development.
7.10 X-Large Green Buildings a) Aviva Stadium, Ireland (courtesy of Scott Tallon Walker Architects) b) Sun Moon Mansion, Dezhou, China (courtesy of Himin Solar Co. Ltd.)
The idea of a great green wall came as response to a major concern: tackling the combined effects of drought and natural resources degradation in rural environments. Building on the experiences of green belts and barriers in circum-Saharan countries, the present note sheds light on the concept of the Great Green Wall Initiative, and suggests practical modalities of implementation. The “Great Green Wall” initiative saw the light of day when efforts made in the implementation of the Convention to Combat Desertification proved well below the objectives sought, both in terms of natural resource conservation and poverty alleviation. This made it essential to consolidate, accelerate and strengthen the National Action Programs to Combat Desertification. This initiative, which is linked to sustainable development, reflects a strong political will to conduct in well delineated regions of the Sahelian and Saharan countries a set of concerted and coherent interventions with the aim of achieving simultaneously the three following goals: natural resource conservation, development and management; strengthening infrastructure; improving the living conditions of the resident communities.19
A 3,728 mile (6,000 kilometers) long stretch of solidified sand dunes is proposed, which will architecturally support the Green Wall Sahara initiative: 24 African countries coming together to plant a shelterbelt of trees right across the continent, from Mauritania in the west to Djibouti in the east, in order to mitigate against the encroaching desert. In 2008, DUNE—Arenaceous Anti-Desertification Architecture won first prize ($15,000) in the Holcim Awards’ “Next Generation” category for Africa/Middle East.20
Although their small scale, when compared to enormous square feet multifunctional green complexes, the following projects are offering various opportunities for developing green architectural design concepts and technologies. With their high experimental potential they provide micro-scale exemplar basis for sustainable design.
At 7,382 feet (2,250 meters) height in the Eastern Alps at Reisseck, South East Austria, the Viennese architects, Zechner and Zechner, won an international project competition for a new railway station. Following the contours of the land the building form resembles a hooded snake with a curved roof covering the top of the restaurant protecting it from the snow and sheltering the extended observation deck towards the steep cliff. The terminal will be equipped with solar thermal collectors for self-sustaining energy production and an adjacent grid of solar panels will provide most of the power for the complex’s heating and hot water systems. While the ground floor will be constructed by stone, the sloping roof and deck will be made from sustainable wood, and provide protection from wind and snow, while being unobtrusive to the view. The installation of large banks of reflective glass on the exterior of the building will further highlight and reflect the views. The unique form designed for this particular site also helps to present the sensitive approach of the client (Verbund, the Austrian hydro power firm) to the ecology and use of renewable energy.
7.11 X-Small Green Buildings a) Reisseck Terminal, Austria (courtesy of Zechner & Zechner ZT GmbH) b) Hardanger Retreat, Norway (courtesy of Saunders Architecture) c) The Sled House, New Zealand (courtesy of Crosson Clarke Carnachan Architects / photo by Jackie Meiring)
The Hardanger retreat, designed and built by two young Norwegian architects, Todd Saunders and Tommie Wilhelmsen, is a self-initiated and self-financed project. As emerging young architects in the field of sustainable design they went quite experimental with this minimalistic off-grid retreat: finding and buying the plot of land in Hardinger, on the edge of one of Norway’s most dramatic fjords; using the felled wood from their land for the construction (with the help of carpenter Mats Odin Rustøy); using recycled newspapers for the insulation of the structure. The small retreat uses no electricity and is not connected to the grid. Instead, natural gas is used for cooking and heating. As the retreat will be used mostly during the summer months, when there is only around four hours of darkness, no lights were installed and if lighting is needed, candles are used. The total floor area of the retreat is only 215 feet squared (20 meters squared) with the open deck around the room that provides a comfortable observation platform for the surrounding landscape.
7.12 Locations of Selected Green Projects © courtesy of A. Senem Deviren
It has not been possible to amend this figure for suitable viewing on this device. Please see the following URL for a larger version http://www.ashgate.com/pdf/ebooks/9781472403896Fig7_12.pdf
The Sled House is built as a beach holiday hut in Whangapoua beach, Coromandel peninsula, New Zealand in May 2012. Yet, it is not a common holiday home. The site is located in a coastal erosion zone where the building rules are preventing any permanent structure to be built on the waterfront due to movements of the sand dunes; only re-locatable or temporary structures are allowed to be built. Therefore the house is built on two thick wooden sleds so it can be portable and moved around depending on owners’ needs or when required by local planning authorities due to shifting sand dunes. Besides its sensitive approach to the fragile beach ecosystem the building is also applying green technologies through its construction with natural materials, sustainable water-saving waste treatment system. A worm tank system treats the family’s waste while two tanks hold grey water that can be recycled. One of the shutters doubles as an awning that protects against the harsh summer sun while also allowing winter sun to permeate the interior, and a small wood-fired stove keeps the tiny space nice and warm.21 The total floor are is 430 feet squared (40 meters squared) including dining, kitchen, living and bathroom space along with two bedrooms. The double-height wooden shutter can be opened, by folding, for shading, letting the sun and light in and closed when protection is needed. The tiny beach hut has been nominated for a number of awards like Residential Architecture Excellence and Sustainability Design Award in Timber Design Awards 2012, New Zealand.
Perhaps there should be no special category called ‘sustainable design.’ It might be simpler to assume that all designers will try to reshape their values and their work, so that all design is based on humility, combines objective aspects of climate and the ecological use of materials with subjective intuitive processes, and relies on cultural and bio-regional factors for its forms.22
PROLIFERATING GREEN ARCHITECTURE
In the last century, our efforts to make highly climate controlled and comfort assured environments with the use of artificial—and extensively energy consuming—sources for lighting, cooling, heating and ventilation, has separated us from outdoors and the natural environment. As a result of the artificial microclimatic conditions created throughout the past century, we are now mostly spending our time and life indoors and in well-sealed environments that are assuring our comfort. Our location on the earth, seasons, outdoor climatic factors like temperature, wind or humidity have little relevance to our daily routines and living patterns, at least on the northern hemisphere.23 Men, landscape and the architecture became separated in broad terms, not only physically but also ecologically. The contravening green architecture examples (Urban–Rural, High-Tech–Low-Tech, New–Existing, Extreme–Mainstream, X-Large–X-Small) here present only a small exemplar percent of the recent projects on the search for reuniting human and nature continuum through experimental architectural practices for future sustainability of our living environment.
Urban green projects have the potential of supporting place connectedness of people with their local natural and cultural conditions and sources while the new rural green projects have to struggle with the problem of using state of the art technology yet trying not to be out of local context. Reaching high and up or around and welcoming the surrounding landscape for the comfort of their users the high-tech green buildings show similar tendencies in different geographies, while low-tech vernacular architecture proves to be the source of genuine green thinking in creating livable human habitats. New eco or green settlements do not seem to have only architectural agendas for going greener but also tend to carry the responsibilities of social and economic sustainability issues; our daily working spaces such as offices, factories etc. are also turning greener. But the challenging task of transforming existing building stock into healthy green environments requires a more participatory process of urban regeneration including local authorities, constructors, NGOs and the representatives of the inhabitants into the design process. While extreme ideas and projects push the limits of our imagination with images of an ideal or utopian green future, the task of the mainstream green projects is to keep us on earth with fusing latest green technological innovations into our daily lives through architecture. The extra-large size green buildings, regardless of their location on earth, tend to blend into landscape with the holistic idea of combining ecology and architecture, while extra-small size green buildings are offering experimental playgrounds for our everyday pleasure in sustainable living. With opportunities and challenges, shown here by the contravening examples, the experimental green architecture is blooming up, yet not sprawling all around the world.
At the same time in our contemporary world, which is facing an expanding financial and social disparity between people, the loss of public goods such as a clean environment and social welfare and destruction of historical urban fabric, issues like sustainability and ecological balance are becoming serious concerns to maintain healthy and livable environments. While the selected projects here are presenting the ongoing greening of architecture in varying scales and locations on earth, it is crucial to see how our greening activities are changing and converting our known landscapes into new territories of green technologies and architectural landscapes.
The scale of these new landscapes are varying in size and form from buildings’ surficial properties to volumetric organization of building groups and to the master plans for new eco-cities and regions. Within the context of the new landscapes, architecture and landscape are coming back together for urban and rural green design, both conceptually and physically, as site invaders for habitat creation and its sustainability; the physical and the digital worlds are becoming more intertwined that is opening new ways for developing ecological research, contributing to the production of sustainable tools and materials for greener constructions. In parallel, the increasing level of communications and transportation of materials is causing homogenization in architectural space creations globally. While the free-circulation of goods and materials seems like supporting the global industry by bringing rivalry in providing more economic conditions for construction and energy production, and opportunities for proliferation of green architecture, the share of the benefits are not the same everywhere, nor the architecture is going totally greener. At the extremes, new highly insulated and materialized constructions labeled as eco-architecture examples are appearing on sites as “stand alone” structures with no ecological integration even to their very surroundings. The homogenization at the material, spatial and architectural levels are presenting a major threat against one of the most important mottos of green architecture: the making of “location-specific architecture by responding to local climatic conditions and using local materials.”
Thinking on proliferation and considering the increasingly globalizing circumstances, two consecutive critical questions emerge primarily: Are there chances for creating genuinely green architectural landscapes with great localization? And accordingly, are there possibilities for proliferating these new landscapes without causing global spatial homogenization?
The “medialized” and isolated form of eco-architecture is a clear danger for living places and it has disabilities in creating living relations with the surrounding ecology.24 Rapid population growth, modernization and urbanization have directly impacted the environment, and now, the architects’ responsibility of thinking in context and networks goes way beyond solving the problem of isolated “stand-alone” structures. Architecture is not freed from landscape, culture and nature, nor is its understanding and practice separable from ecological understanding. New landscapes are inclusive and require network thinking; in broad terms, it is architecture, landscape, engineering, culture, nature, ecology with network thinking together make the buildings a part of the living environment. That brings a higher ethical responsibility to the architects, along with the need of co-working contexts and networks with all other disciplines, for meditating on and making architecture greener.
What is happening to the once-beautiful landscape is an enormous catastrophe for which the future will curse us. If there is a future. Most contemporary architecture has forgotten the ageold lessons of design which took nature, climate and the elements into consideration.25
ENDNOTES
1 Darko Radovic, “Eco-Urbanity, The Framework of an Idea,” Eco-Urbanity: Towards Well-Mannered Built Environments, edited by D. Radovic. NewYork: Routledge, 2009: 9–18.
2 J. Owen Lewis, A Green Vitruvius: Principles and Practice of Sustainable Architectural Design. London: James and James, 2009.
3 Ibid.
4 Source: http://www.buildup.eu/cases/6892, accessed April 2012.
5 Source: http://www.inhabitat.com/bmws-stunning-energy-efficient-production-plant, accessed April 2012.
6 A. Senem Deviren, “An Eco-House: On Design and Living with Ecological Design Parameters,” (in Turkish), XXI-Architecture-Design-Space Magazine, 47: 84–6. July–August 2006.
7 J. Rainer, “Roland Rainer’s 1992 Masterplan for Linz-Pichling,” Solar City Linz Pichling, Sustainable Urban Development, edited by M. Treberspurg. Stadt Linz, Wien, NewYork: Springer, 2008: 24–6.
8 N. Kaiser, “Comfort, Energy, Environment,” Solar City Linz Pichling, Sustainable Urban Development, edited by M. Treberspurg. Stadt Linz, Wien, NewYork: Springer, 2008: 36–42.
9 A. Senem Deviren, “Tackling Eco-Urbanity: Housing and Placemaking at the Urban Edge,” AIZ ITU Journal of the Faculty of Architecture, 7(2): 163–84. Autumn, 2010.
10 Source: http://www.witnessthis.wordpress.com/tag/vodafone-site-solution-innovation-centre/, accessed April 2012.
11 Source: http://www.vauban.de/info/abstract.html, accessed April 2012.
12 Source: http://www.ibec.or.jp/jsbd/AF/index.htm, accessed April 2012.
13 Source: http://www.hearst.com, accessed April 2012.
14 Source: http://inhabitat.com/rios-paineiras-hotel-to-receive-eco-renovation/, accessed April 2012.
15 Source: http://www.morfae.com/1196-mvrdv/, accessed April 2012.
16 Source: http://www.wow.sg/#/projects/tanjung-benoa-resort, accessed April 2012.
17 Source: http://www.ibec.or.jp/jsbd/AG/index.htm#, accessed April 2012.
18 Source: http://www.ecofriend.com/entry/eco-architecture-world-s-largest-solar-powered-office-building-unveiled-in-china/, accessed April 2012.
19 The Great Green Wall Initiative for the Sahara and the Sahel, OSS; CEN-SAD, Introductory Note Number 3. Sahara and Sahel Observatory, Tunis, 2008: 44.
20 Source: www.magnuslarsson.com/architecture/dune.asp, accessed April 2012.
21 Source: http://inhabitat.com/amazing-whanapoua-sled-house-can-be-slid-around-the-beach-in-new-zealand/, accessed April 2012.
22 Victor Papanek, The Green Imperative: Ecology and Ethics in Design and Architecture. Singapore: Thames and Hudson, 2005: 10.
23 A. Senem Deviren, “Can Energy Efficient Architecture Create Eco Urbanity: Rethinking the Role of the Landscapes In-between,” Yearbook 2010 of the Institute of Advanced Studies on Science, Technology and Society, edited by A. Bamme, G. Getzinger and B. Wieser. Profil Verlag, Munich/Vienna 2011: 111–24 (IFZ).
24 Ibid.
25 Victor Papanek, The Green Imperative: Ecology and Ethics in Design and Architecture. Singapore: Thames and Hudson, 2005: 10.
