FIG 13.0 (chapter opener) Carbon12, Portland, by Kaiser Group and Path Architecture was the tallest multistorey post and beam timber structure in the US (when completed in 2018) at 8 storeys tall. CLT soffits and a glulam timber perimeter frame are exposed through residential areas. Global interest in CLT is booming. The surge in interest and application in English-speaking markets, beyond the materials predominantly central European region of origin, has been dramatic and continues apace. This chapter outlines the emerging situation in Australia (driven by use and demand) and the slightly better established scene in North America (with a broader manufacturing/supply base) in terms of diverse application, market issues and other local challenges and opportunities. Despite differences in forest resources, timber quality and domestic manufacturing, designers in both regions are pushing the boundaries of what can be built from CLT and mass timber as much as anywhere else. With over 90% of single-family residences composed of light-wood framing materials, a large bias towards wood construction exists in the North American market. While traditional light-wood framing construction is only applicable to single-family homes and small-scale commercial buildings, the Wood Innovation and Design Centre (WIDC) (Figure 13.1) has demonstrated the feasibility of mass timber (MT) to build higher and provide a unique value proposition over conventional construction typologies. FIG 13.1 Wood Innovation and Design Centre, Prince George, British Columbia by Michael Green Architects (2014). Layered CLT floor slabs create service zones unobstructed by downstand glulam beams to this mid-rise timber hybrid. In North America, very little value is placed on the environmental benefits of using mass timber, and the top three decision-making criteria for the design of a project are typically costs, general performance criteria, and availability. Solid wood panels simply cannot compete with the value or air between studs in light-wood framing. This has shifted focus for mass timber in North America towards large-scale multi-family residential and office projects, driving expertise in larger on average projects than typically seen in other markets. A single unified product standard PRG-320, published by the American National Standards Institute and APA (The Engineered Wood Association), exists for CLT to ensure all manufacturers adhere to the same panel production quality control requirements for inclusion in the building code. This standard is relatively rigorous in terms of glue bonding capability and is such that CLT panels produced in a vacuum press cannot pass the quality standard. As a result, small to mid-size CLT players as well as offshore groups have significant barriers to implementing their non-conforming products to projects in North America. The early development and inclusion of these standards for stringent quality control has allowed code officials to revise building codes in both Canada and US to allow up to 12 and 18 storeys respectively for mass timber buildings in each country. This unified standard and code development has signalled a clear path for an all-out revolution in the construction industry for mass timber structures to be become a standardised staple of modern construction. There is much speculation throughout North America that the cost-driven environment paired with simplified and unified building code systems will allow mass timber construction to flourish and possibly pass volumes currently undertaken in Europe over the next five to ten years. A major hub for mass timber construction in North America is in the Pacific Northwest, including the very rainy coastal areas of British Columbia, Washington and Oregon, where it is common for rainfall days on site to exceed 20 consecutive days. This has caused many concerns around moisture and risks associated with mass timber construction, as well as hard lessons learnt with other less dimensionally stable products such as Dowel Laminated Timber (DLT) and Nail Laminated Timber (NLT). These products require a moisture protection strategy and covering during construction to ensure they stay dry, monitoring the moisture content, and only sealing off any CLT when it is below 18% MC. If a project is left wet for two months or longer significant risks are involved, however prior to this the risk can be easily managed by closing in the building on time. FIG 13.2 MEC flagship retail Store, Vancouver, 2020 by Proscenium Architecture & Interiors, Fast + Epp Structural Engineers and Structurlam. Hybrid construction systems for mass timber are very popular. The tolerances around concrete to mass timber interfaces and steel to mass timber interfaces vary greatly by trade and further standardisation in understanding these tolerances and design deliverables for these interface points need to be developed. FIG 13.3 Brock Commons, British Columbia, 2016 by Acton Ostry. FIG 13.4 Virtuoso apartments, British Columbia, 2018 by Rositch Hemphill Architects – the first North American condo scheme to use CLT. Fire performance and safety has been a key concern for allowing greater heights and floor areas for mass timber buildings. Full-scale fire testing was performed on a variety of projects to demonstrate both structural capacity and the ability of the building to self-extinguish in the event that sprinklers failed, and fire services also failed to respond. A new PUR glue has been developed that exhibits the same char-rate of solid wood to ensure no char fall of or reignition capacity existing in large buildings. These enhanced fire performance glues are key to life and structure safety for large CLT projects. Construction insurance and operational insurance can be sticking points for new mass timber buildings. While reference data points are not extremely plentiful, insurance providers tend to see these types of structures as a riskier project set. However, risks and hazards can be greatly mitigated from traditional construction methods with a few easy solutions. Operational insurance is based on current risk analysis, however the new code requirements and associated testing have very much proved the background of mass timber construction beyond testing that has been done on other building typologies. Due to the in-depth code requirements there is sense that these are some of the safest buildings on the market and thus may see some insurance benefits in the future. Currently that is not the case. Australia, whilst not always in the geographic heart of the action, is often an early adopter and recent projects have pushed the application of CLT and mass timber hybrid forms to new levels for commercial offices, education and residential forms as well as adaptive reuse and projects augmenting existing structures. FIG 13.5 Forte, Melbourne, Australia (2012) by Lendlease was the tallest CLT residential building in the world when built when local codes did not ordinarily permit timber buildings above three storeys. Leading Australian companies and institutions have adopted triple bottom line measures for their reporting. This has driven a considerable uplift in demand for environmentally rated projects which now have a ‘value’, defined through tools such as Green Star, WELL and One Planet. Such tools don’t yet fully recognise the benefit or reduction in embodied carbon and this can be a limiting factor in the decision-making process. Like most countries, Australia’s construction industry productivity is poor and CLT use with associated higher levels of prefabrication and coordination is increasingly recognised as a means to significantly reduce on-site labour and construction time while improving safety and productivity. A key challenge has been competitive supply with a single manufacturer using domestic timber (at time of writing) and others processing a broader range of European products locally. As demand increases, local expertise will evolve (including medium-sized contractors) and international suppliers are now striving to increase their presence. This will help reduce supply and pricing barriers and enable competitively tendering for supply with better early engagement with specialists and suppliers. Informed and experienced developers, designers, consultants, cost planners and trades are required to capture the full value that timber can offer. There is still a lack of knowledge in the market regarding the additional and diverse benefits of CLT, leading to risk adversity and inadequate costings with savings in construction time and finishing not yet widely quantified and therefore remaining undervalued. Commercial office projects have traditionally aspired to large column grids, not readily achievable using mass timber due to the increase in cost in beam and floor slab depth. Mass timber offices (as opposite) have been leased by major tenants, proving the market can overcome its prejudice for large grids when other benefits such as ecological footprint and staff wellness are considered in the decision-making process for tenants. The Australian market continues to be enamoured by CLT and mass timber construction prompted by the success of projects to date, and an increased focus on embodied carbon. There are many very significant projects currently underway, including university buildings, large-scale offices (including high-rise) as well as adaptive reuse for commercial and residential buildings. However, with recent closures of some timber processing and engineering companies, it remains to be seen if this impacts market confidence or in fact opens supply chains into Australia. Additional barriers to uptake, such as open source or universal fire testing, more robust cost planning and wider expertise in design and engineering, would improve uptake and limit risk.
CHAPTER 13
THE INTERNATIONAL OUTLOOK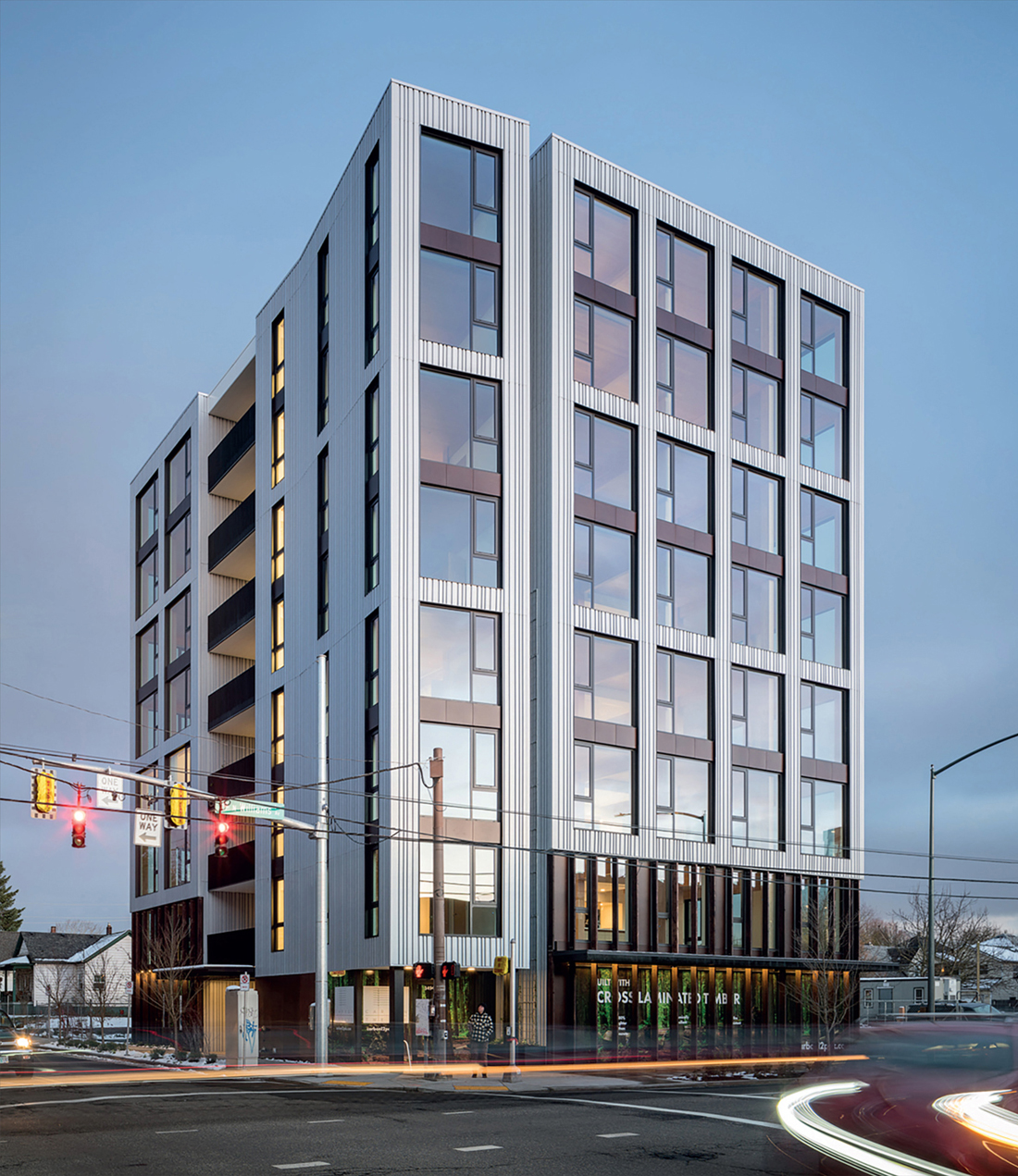
THE NORTH AMERICAN EXPERIENCE
By Nicholas Sills, Structurlam Mass Timber Corporation
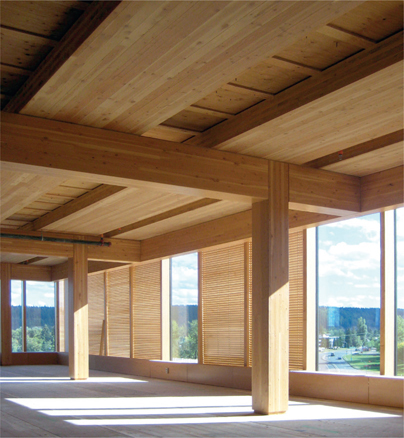
KEY ISSUES AND LESSONS LEARNT
Moisture control
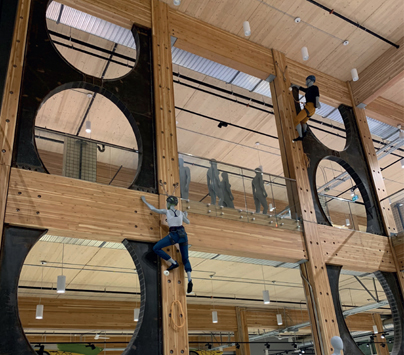
Coordination of installation and tolerances
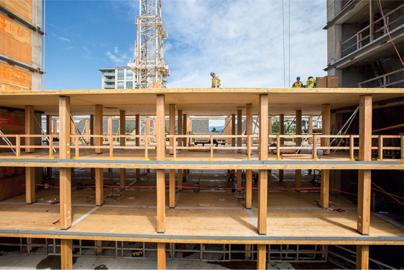
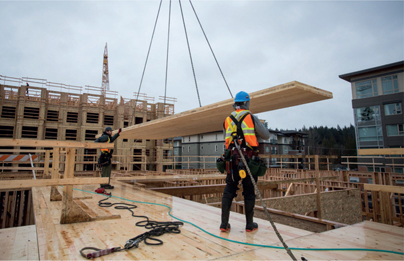
Fire performance
Project insurance
THE AUSTRALIAN EXPERIENCE
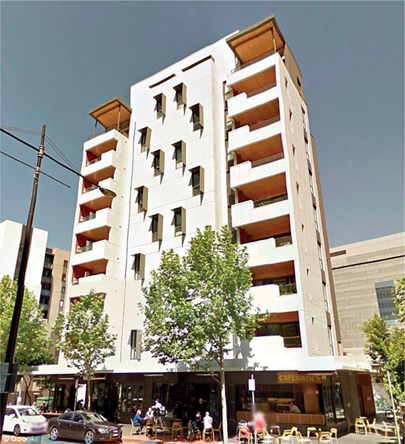
Environmental and Wellness Market Value
SUPPLY, PROCUREMENT AND LOCAL EXPERTISE
FUTURE OUTLOOK