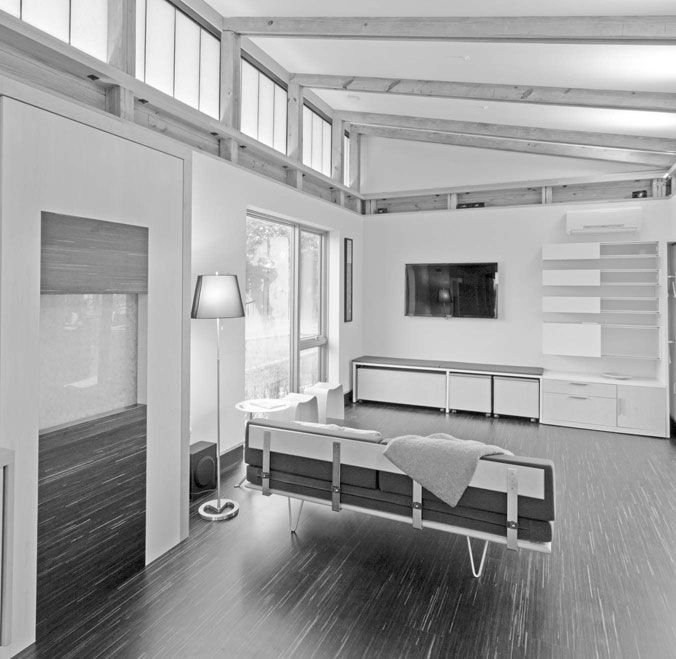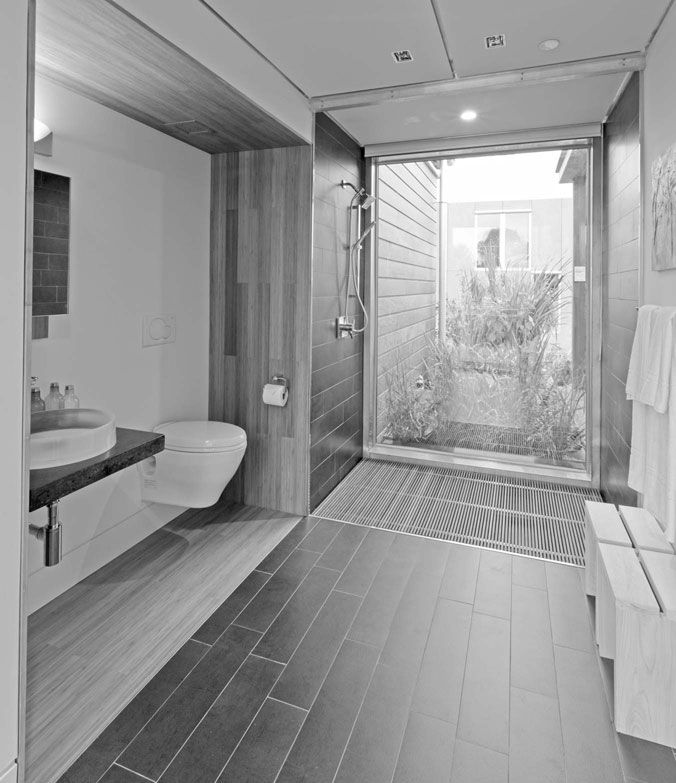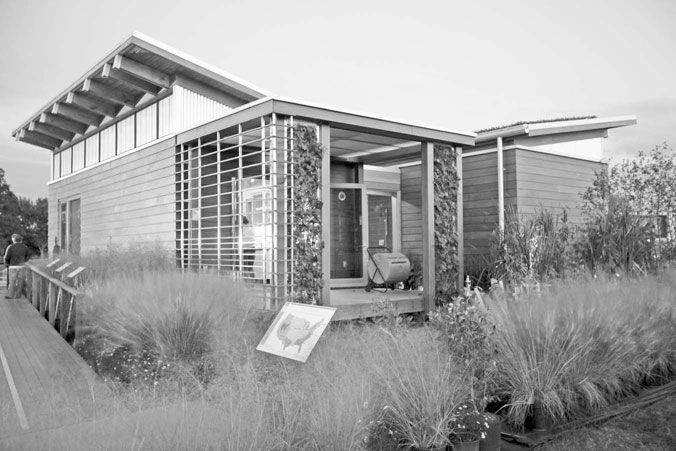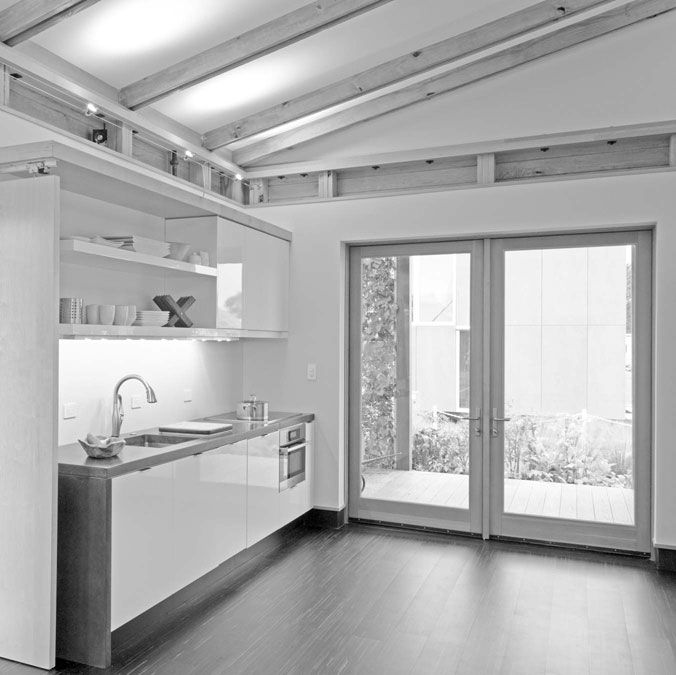WaterShed House
The WaterShed design project was a collaboration of 200 students and their faculty mentors at the University of Maryland to design, build, and operate a demonstration house for the 2011 U. S. Department of Energy Solar Decathlon. WaterShed won first prize in the competition.
The house uses both passive and active heating and cooling techniques. South glass collects solar heat to warm the interior. Cross ventilation provides cooling when the weather conditions are appropriate. An array of evacuated tube solar collectors actively collects solar heat. The heat is used for domestic solar hot water, as a boost to solar heating, and as a heat source to regenerate a liquid desiccant used to dehumidify the interior. The active part of the space heating and cooling is provided with mini split heating and cooling units. Electrical power for the house is provided by 42 solar panels mounted on one of the shed roofs.
WaterShed is a configuration of two shed roofed modules connected by a small flat roofed section. The bathroom spans over a constructed wetland to make gray water collection easier. The front shed contains the public living spaces. The rear shed contains the bedroom and office area. All the living spaces have ample operable windows for light, ventilation, and solar heat. The sheds slope to the center to facilitate rainwater collection. Outdoor areas are provided off both sheds and are surrounded by plantings providing shading, privacy, and food. The design team also created adaptable furniture for more flexible use of space (WaterShed 2012, 52).
The energy use of the house was greatly reduced by the highly insulated envelope. The walls are wood frame construction where triple studs were spaced 4 feet on center and then sheathed with tongue and groove engineered wood decking. A liquid applied self-sealing water and air barrier was applied to the outside of the sheathing. The wall cavity was filled with five and a half inches of open cell spray foam insulation. This, combined with 2 inches of rigid insulation on the exterior, adds up to an R-45 wall. A typical residential 2 × 4 wall has an R-value of 12 to 15. The floors and ceiling received similar superinsulation treatment. This highly insulated envelope reduces the size of the necessary heating and cooling equipment (WaterShed 2012, 26).
FIGURE 9.1 WaterShed House.
Source: United States Department of Energy Solar Decathlon 2011. Photo by Stefano Palterra.

FIGURE 9.2 WaterShed House living room.
Source: United States Department of Energy Solar Decathlon 2011. Photo by Tim Tetro.
FIGURE 9.3 WaterShed House kitchen.
Source: United States Department of Energy Solar Decathlon 2011. Photo by Tim Tetro.

FIGURE 9.4 WaterShed House bathroom.
Source: United States Department of Energy Solar Decathlon 2011. Photo by Tim Tetro.
Water flows are an important feature in the design of the WaterShed House. Rainwater is collected from the inward sloping roofs for irrigation uses. The green roof on one of the sloping roofs slows down runoff, and provides for a cooler roof in summer. The bathroom is located between the two sloping roofs, which makes collection of gray water from sinks and showers easier. The gray water flows into a constructed wetland that filters the water for irrigation and thus release to the environment (WaterShed 2012, 30). The constructed wetlands bring together plants and microorganisms. This combination cleans the gray water and rainwater of pollutants and nutrients. Using this combination of gray water and rainwater collection for irrigation can reduce potable water use by up to 50 percent (WaterShed 2012, 33).
The house has 87 square feet of garden beds as well as a vertical garden wall generating 15 varieties of produce. After being consumed, the leftovers are combined with garden waste in a compost bin. Time and heat produce rich garden soil, which fertilizes the produce being produced (WaterShed 2012, 46).
Maryland Governor Martin O’Malley observed,
The WaterShed team’s entry serves as a model for future development. By analyzing the challenge and harnessing each member’s creativity and knowledge toward a shared vision, the team created a home that manages storm water, minimizes water use, and harnesses green energy to reduce the need for fossil fuels.
(WaterShed 2012, 3)

