Ecology is the study of the totality of living systems and the geologic, atmospheric, and hydrological systems that come together to support the living systems. Thus, ecology as a science is surrounded and intersects with many other scientific disciplines. A subset of these disciplines includes physiology, genetics, hydrology, atmospheric science, geology, behavior, biochemistry, and biology (Smith and Smith 1998, 3–5). Ecological systems and the animals and plants that make up the system maintain stability by a combination of positive and negative feedback. Positive feedback accelerates a response. Negative feedback retards a response. The combination of multiple positive and negative feedback loops creates a nonlinear system. Nonlinear systems are stable within limits, which is a very important characteristic. A linear system will grow or decline along its linear path when perturbed, and thus cannot create a stable environment (Smith and Smith 1998, 10–13).
Architecture at its core is a puzzle where the pieces change shape as the architect brings the order of the design together. Architecture like ecology is surrounded and supported by multiple disciplines. The architectural puzzle includes parts of each of the supporting disciplines. The decision to expose or hide the HVAC ducts, the decision to expose or hide the structure and which direction the structure runs, the location and design of the elevator lobby, and the orientation and type of light fixtures are examples of architectural decisions that are then followed up by engineering calculations to fill in the details of the design. As all these pieces of the puzzle come together they affect each other and the larger design concept, causing nonlinear interactions that eventually create a stable solution (Figure 6.1).
Living systems embedded in an ecosystem inhabit niches along environmental gradients or around feeding and or breeding areas. Far from the center of the niche, survival is not possible. Moving toward the center of the niche is an area where growth is possible and inside that is an area where reproduction is also possible. At the center of the niche is the optimum point for the organism (Smith and Smith 1998, 12).
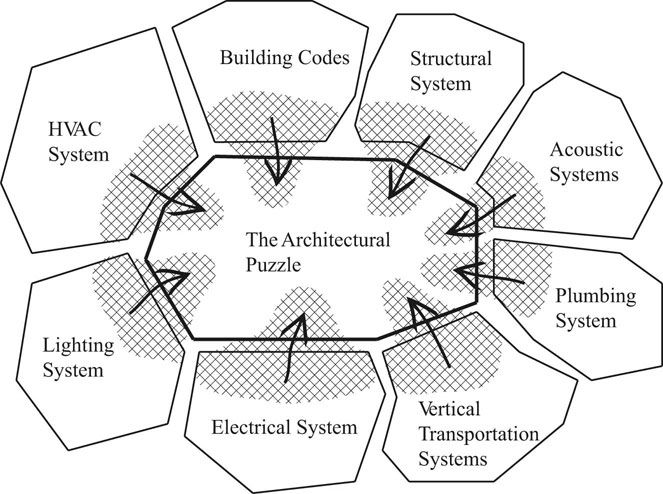
FIGURE 6.1 The architectural puzzle includes engineering information from many disciplines.
Architecture and urban design also have their niches. The siting of houses in different climates is an example. In warm humid environments, a location high on a hill would allow for better cross ventilation whereas in a hot arid environment a house would be better off low in a valley near water elements and in the cold night air pool. In a temperate environment, a site part way up a south slope provides a balance between solar access and wind protection in winter and access to cross ventilation in summer (Brown and DeKay 2001, 88). On a commercial scale niches exist around transit stops for service related businesses, and in downtown business districts for office buildings. In downtown areas there is often a vertical niche structure with stores and restaurants at the ground level and offices above. An urban plan for a region creates niches for industry, residences, schools, shopping, downtown business, and historic districts. Planned unit developments and New Urbanism place uses closer together so that people can live, shop, and work without traveling great distances.
Almost all life on earth depends on photosynthesis. Photosynthesis takes in carbon dioxide and solar energy and uses these and water to create sugars, which then are made into carbohydrates and proteins used by the plant. In the process the plant gives off oxygen and water. Animals eat plants for their carbohydrates and proteins, and they breathe the oxygen the plants created exhaling the carbon dioxide that the plants need (Smith and Smith 1998, 21).
In dry climates there is a modification to the photosynthesis process. Water is scarce, so the process is divided into two parts. The leaf opens up at night to take in the carbon dioxide. The carbon dioxide is stored chemically as malate and asparate for later use. This process limits the amount of water that is exhausted since it is cooler at night. Then during the day the carbon dioxide is reconstituted and combined with solar energy to create the sugars that then become the carbohydrates and proteins needed by the plant for growth (Smith and Smith 1998, 23).
The architectural response to a warm humid climate, where water is not a problem, is to open the design as wide as possible for cross ventilation while limiting direct solar penetration. Bounced solar is used for illumination. In hot arid climates, houses are built with high thermal mass and ventilated at night to cool the thermal mass down. During the day, the house is closed to the outside to hold on to the cool stored from the night before. Windows are small to let in a minimum amount of solar heat during the day.
The conditions for life are driven by the Sun’s energy interacting with the oceans and atmosphere of the earth. More solar energy reaches the equatorial regions than the polar regions. The atmosphere is warmed at the equator and water is evaporated into the warm air, which rises and travels north. As the air rises and moves north it cools and thus cannot hold as much water in vapor form resulting in rain (Smith and Smith 1998, 31–32). The psychrometric chart (Figure 6.2) illustrates how air at higher temperatures can hold more water in vapor form than air at colder temperatures.
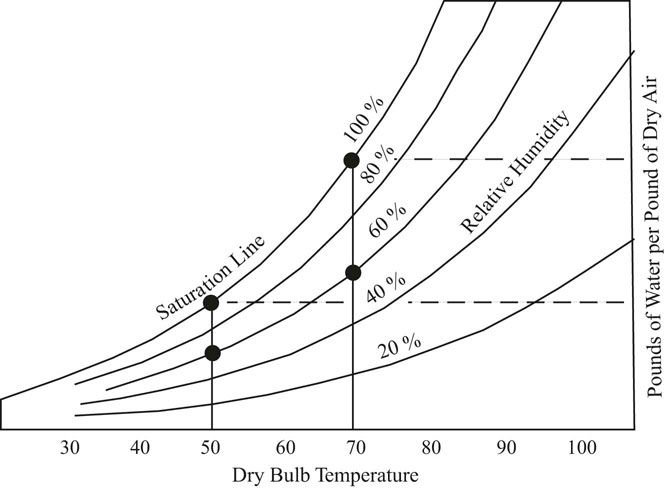
FIGURE 6.2 The psychrometric chart maps the air water vapor thermodynamic mixture. Warmer temperatures can hold more water in vapor form than colder temperatures.
When the air descends in the middle latitudes it warms up, which dries the air out creating a strip of deserts around the world above and below the equator. The rotation of the earth deflects these air currents creating the easterly trade winds in the low latitudes and westerly trade winds in the higher latitudes. These are called trade winds because sailing ships used them to move goods around the world before steam ships. The oceans also move heat from the tropics to the poles. The Gulf Stream is part of this elaborate ocean current system. The Gulf Stream moves warm water near the surface from the tropics up the east coast of the United States and then over toward the UK. The warm water of the Gulf Stream makes northern Europe much warmer than it should be at its latitude. The Gulf Stream cools in the north Atlantic between England, Iceland, and Norway and descends and returns cold water in a deep water current back toward the poles. These ocean currents generally flow in a westerly direction near the equator and in an easterly direction in higher latitudes because of the rotation of the earth (Smith and Smith 1998, 33–38).
At a more local level, as moist air comes against a mountain range it is forced to rise, which causes it to cool, which causes the moisture in the air to rain or snow out. As the air moves down the back side of the mountain range, the air has lost most of its moisture and it descends, which causes it to warm up and dry out further. Thus the windward side of a mountain range is wet and the leeward side of a mountain range tends to be dry. This is an example of two microclimates created by a mountain range. Nature lives in the general climate and the micro-climate (Smith and Smith 1998, 41).
Plants need sunlight for photosynthesis. Plants have adapted to different levels of light. Sun plants need larger amounts of sunlight to achieve an optimum amount of photosynthesis while shade plants have adapted to need lesser amounts of sunlight to achieve optimum growth (Smith and Smith 1998, 50).
Buildings also respond to the amount and intensity of available light. Alto’s libraries located in Finland have extensive skylight systems to bring in large amounts of light in an overcast environment (Figure 6.3). In contrast the Kimbell Art Museum in Fort Worth, Texas, located at a lower latitude and in a clear sky intensive sunlight area, is illuminated by a modest to small slot along the top of its vaulted ceilings that is then reflected back onto the concrete vaults. Another example is Luis Sullivan’s Auditorium Building in Chicago, Illinois. The auditorium has no need for daylighting so it is placed in the center of an office block surrounded by office space that does need daylighting.
Plant growth, driven by photosynthesis has an optimum temperature range where growth is maximized. Animals also have temperature ranges. Cold blooded animals have to use their environment to create their optimum temperature. Warm blooded animals use their metabolism to maintain their temperature (Smith and Smith 1998, 59).
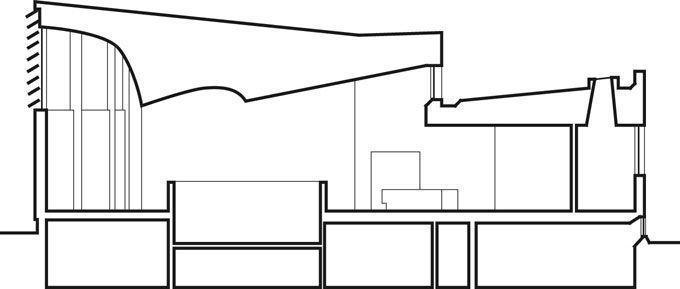
FIGURE 6.3 Alvar Alto’s libraries are designed to bring in a large amount of daylight in a climate where daylight is scarce half the year.
Source: Moore 1993.
Humans have an optimum temperature and humidity range where we are comfortable without elaborate intervention. The bioclimatic chart (Figure 6.4) illustrates this range. Humans will be thermally comfortable in light clothes in the shade over a temperature range from about 70 to 80 degrees Fahrenheit, and over a humidity range of 20 to 70 percent. Note that at humidities above 50 percent, the temperature comfort range gets narrower. Comfort can be extended to slightly warmer temperatures by introducing air motion, usually by cross ventilation but also by ceiling fans. Comfort can also be extended to slightly lower temperatures by the addition of an increase in the mean radiant temperature. This is what passive solar heating does. The sun heats up thermal mass inside a space that holds on to the heat to create an elevation of the mean radiant temperature above the air temperature. In the hot dry area above the comfort range, air motion can be combined with the addition of water droplets into the air. The water droplets evaporate taking energy out of the air thus cooling the air at the expense of a slightly higher relative humidity.
Whales and dolphins have a blood distribution system in their flippers that surrounds warm arterial blood with returning veins. The result is that the returning blood is heated before returning to the body core (Smith and Smith 1998, 67–68). This is a cross flow heat exchanger. Exhaust air heat recovery systems, like an energy transfer wheel, operate on the same principle. Heat from air being exhausted is passed through a heat exchanger to warm the incoming air in winter. In summer, the incoming air is cooled by the exhaust air.
Plants draw water into their roots and up into the plant by osmotic pressure difference. The leaves transpire moisture into the air because the moisture level of the atmosphere is less than that of the leaves. This process provides the water that the plant needs for growth. In wet climates the ratio of above ground plant to below ground root structure is large. The plant does not need an extensive root system to supply water. In dry climates this is reversed. An extensive root system is necessary to supply water and less above ground leaf structure is necessary for transpiration (Smith and Smith 1998, 76–78).
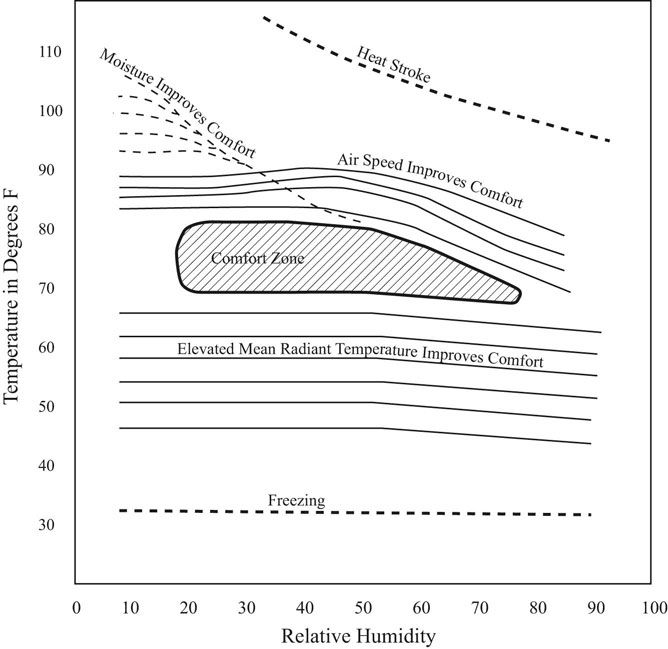
FIGURE 6.4 The bioclimatic chart maps human comfort in relation to temperature, humidity, mean radiant temperature, and wind speed.
Source: Olgyay, Victor. Design With Climate. Copyright 1963: Princeton University Press. 1991 renewed PUP. Reprinted by permission of Princeton University Press.
Buildings in warm humid climates tend to sit up off the ground to get out of the moisture and into the free air stream for cross ventilation. Buildings in hot dry climates can achieve advantage by connecting to the earth, which a few feet down is colder than the air. In addition, fine water droplets introduced into the air flowing through a building can reduce the air temperature while increasing the relative humidity. This can be done mechanically or through the use of cool towers.
Cool towers spray water into the top of a stack of air. The water is evaporatively cooled and drops into the space below cooling it. The air needs to exhaust through low openings in the cooled space for the air flow to happen (Brown and DeKay 2001, 194).
All inhabited buildings need a supply of water for drinking, bathing, washing, and toilet flushing. At a residential scale, the utility supplied water is under enough pressure to lift it two to three stories. In taller buildings, it is necessary to pump water pressure up into the building. As with plants, water is necessary for the organism, people in the building, to survive.
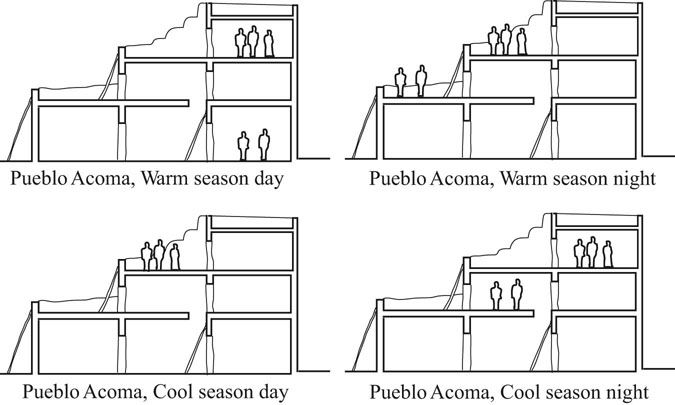
FIGURE 6.5 Pueblo Acoma demonstrates settlement structures designed for human movement in response to seasons.
Source: Brown and DeKay 2001.
Animals and plants display periodic behavior. Plants flower in spring and go to seed in summer. Male deer grow antlers in summer, that are displays of male strength in the late fall, and then are shed as winter comes on. Crabs relate their activity to the tides. Birds migrate north in the summer and south in the winter (Smith and Smith 1998, 88–94).
Pueblo Acoma (Figure 6.5) is one example of human movement related to seasons. In summer it is cooler inside the thermal mass of the pueblo rooms during the day but at night it is cooler outside on the terrace of the pueblo. In winter this situation reverses. A similar diurnal migration happens in the traditional Iraq house. During summer days the thermal mass of the house, cooled from night ventilation and additionally cooled by evaporative cooling, makes the interior the location of choice. At night the outside cools down quickly making it more comfortable to inhabit the roof, which may or may not have a light weight covering for some protection from weather (Brown and DeKay 2001, 136).
In nature there is no waste. Plants use minerals and water from the soil and carbon dioxide from the air to create growth giving off oxygen as a waste product. Animals use plants for food and oxygen from the air to oxidize the food to create growth giving off carbon dioxide as a waste product. Both plants and animals return nutrients to the forest floor in the form of dead organic matter. Decomposer plants and animals use the dead organic matter as food and excrete minerals as waste, which the plants then use as food. There is no waste. Waste is food. The ecosystem is in balance (Smith and Smith 1998, 97–100).
Human economy is not well-balanced. We extract minerals from the earth and organic matter from plants and animals and use it to produce material things and food. When we are done with the material things we throw them away in trash heaps. We have been doing this for thousands of years. We consume food then dispose of the waste from our consumption through the sanitary sewer system slightly treated into rivers and oceans. Somehow we need to learn to create industrial ecologies that use the waste from one process as food for another process. We also need to reuse materials rather than throwing them away. Once steel or aluminum has been produced it needs to stay as steel and aluminum, recycled forever.
There can be an industrial ecology surrounding a coal fired power plant. Fly ash scrubbed from the exhaust gases can be used as a substitute for cement in concrete production. Sulfur dioxide also scrubbed from the exhaust gases can be combined with limestone to make calcium sulfate, synthetic gypsum. Both of these products are coming from what was previously the waste stream of the flue gases. However, we are still left with the carbon dioxide exhausting into the atmosphere.
Populations can be dispersed in a uniform, random, or clustered way. Different species have different population growth patterns. Some species like fish produce a vast number of young with only a few surviving to adulthood. Birds and mammals create a modest number of offspring with deaths spread over all ages. Humans, before stable food production and modern public health and medicine, were like other mammals with deaths spread out over all ages. There were lots of births and lots of deaths resulting in a very small population growth rate (Smith and Smith 1998, 127–133).
Industrial development provides improved public health and a more stable food supply. In addition modern medicine reduces deaths, but it takes a while for births to decrease. The population of the developing world is expanding quickly as a result, and will continue expanding in the near term future as the large number of young people reach reproductive age. The population distribution diagram has a wide base and a narrow top. Most of the population is young and approaching reproductive age. The population distribution of the United States and other developed countries illustrates how a zero population distribution has equal amounts of people in all age groups until old age tapers off the top of the distribution (Figure 6.6). Zero population growth is a necessary condition for the sustainability of human society. The earth cannot support an ever growing population. There are problems with this transition that are not solved yet. In developed countries like the United States social security is based on the younger workers paying for the retirement security of the older workers. This system was set up when the population distribution looked more like the developing world’s popu lation distribution. As a society approaches and attains zero population growth, the number of younger workers available to help support the retirement security of the older workers decreases, which causes a funding problem. A solution other than an increasing population needs to be found. The consequences of over population are catastrophic.
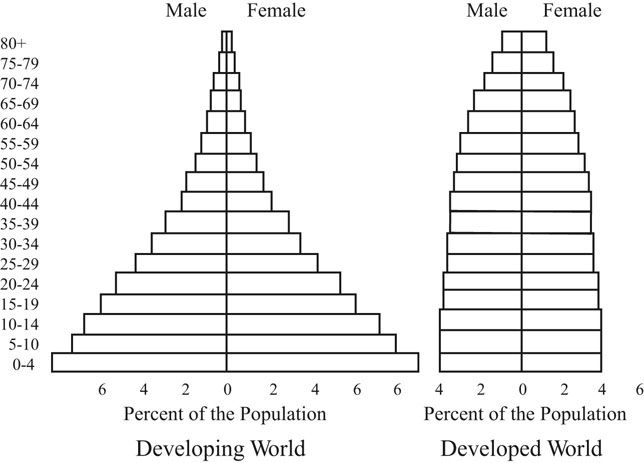
FIGURE 6.6 Population distributions by age comparing developing countries with developed countries.
Source: United States Census Bureau, Global Population Profile, 2002.
On St. Paul Island off Alaska 4 male and 22 female reindeer were introduced to the island in 1910. The herd grew exponentially, eventually overgrazing the island so badly that a population collapse left only eight animals. This exponential growth beyond the limits of the environment followed by collapse is a typical response to populations exceeding resources. Population controls are necessary. One way nature controls population is through predators. As the grazer population expands the predator population expands thinning out the grazer population, which results in preserving the plant population that the grazers need for food (Smith and Smith 1998, 157–162).
Another way nature controls population takes the form of defended territories. Animals, usually the males, define and defend territories that are theirs to forage in and breed in (Smith and Smith 1998, 171–174).
The distribution of buildings can be controlled in various ways with planning restrictions defining lot size, lot coverage, floor area ratios, and height limits. A more restrictive and more natural method of controlling building distribution is by requiring solar access. Solar access constrains buildings so as not to cast shadows beyond their site lines over the middle 4 to 6 hours of the day (Figure 6.7).
Access to water could limit the growth of cities before modern technology which allows water to be brought in from a wide ranging area. Los Angeles is an example of this. It draws water from all over California through the California water system, and from all over the Rocky Mountains through the Colorado River.
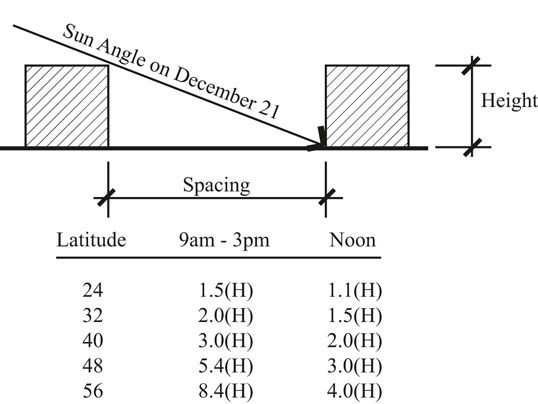
FIGURE 6.7 Solar access.
Source: Brown and DeKay 2001.
Ecosystems are very complex overlapping structures. Animals and plants find niches to survive in that interact with other animals and plants. The complex overlapping and interacting provide a stable nonlinear system. If one piece of the system fails the whole system has resilience to maintain stability. Nature can withstand major stresses on it because even when almost all of an ecosystem is wiped out by a cataclysm like Mount Saint Helens exploding, plants and animals use the situation as an opportunity to move in, and thus repopulate the area. Dynamic change is built into natural systems.
Stuart Brand in his book, How Buildings Learn, looks at buildings over time and shows that they go through many lives, with parts of the building being renewed over and over while other parts last for a longer period of time. The structure and basic form of the building will last the longest. The skin and the heating and cooling systems will be changed multiple times. The interior space plan will change very often and the furniture will change very rapidly (Brand 1994, 13). Architects need to consider this long view when they are designing. A building designed too tightly for a single use, may not have the necessary flexibility to last through time.
As human settlements spread over more area, there is a problem with the amount of nature that is left over. Nature needs large enough patch sizes so that species that require interior forest conditions as well as species that require edge conditions can both exist. It is also important that the patches are interconnected or at least close together. Plants and animals need to migrate to new areas to maintain the dynamic balance of ecosystems. Isolated islands result in less diversity, which translates into less resilience. This will become very important as climate change causes plants and animals to migrate north to new more favorable territories. If they cannot move they will die off (Smith and Smith 1998, 283–287).
Ecosystems go through a succession when they are starting over after a cataclysm. First grasses and small animals move in followed by larger plants and animals. The early migrants create the nutrients and microclimate conditions for the next succession of plants and animals. The soil, moisture, and temperature conditions determine what the mature condition will be. Warm temperatures and wet conditions create a tropical rainforest. Moderate moisture and mild tempera tures create a deciduous forest. Dryer conditions create a savanna in warm tem peratures, a prairie in mild temperatures, and a coniferous forest in colder temperatures. Low moisture conditions create deserts in high temperatures and tundra in cold temperatures (Smith and Smith 1998, 290–298).
As an example, a pine forest creates a shade condition where oak and hickory saplings and seedlings have an advantage over pine saplings and seedlings, resulting in the eventual succession from a pine forest to an oak and hickory forest (Smith and Smith 1998, 309).
Human settlements also go through a succession as the need to handle larger populations presents itself. Cities start as small settlements in advantageous physical areas. As the population increases, the central areas of the settlements grow into commercial centers with more significant buildings. At some point along this path a basic city plan gets laid out that ends up being the infrastructure for all future growth. The driving force in urban succession is economic. As the center of the city becomes more important to commerce, the value of the land increases, which requires larger buildings on the land to create a return on the investment in the land.
Boston is an example of this succession. A street pattern laid out early in Boston’s history has remained fairly constant as building size has dramatically increased. The street pattern maintains itself over time. This reinforces the concept that urban design is more important to successful, vibrant, walkable cities than individual buildings.