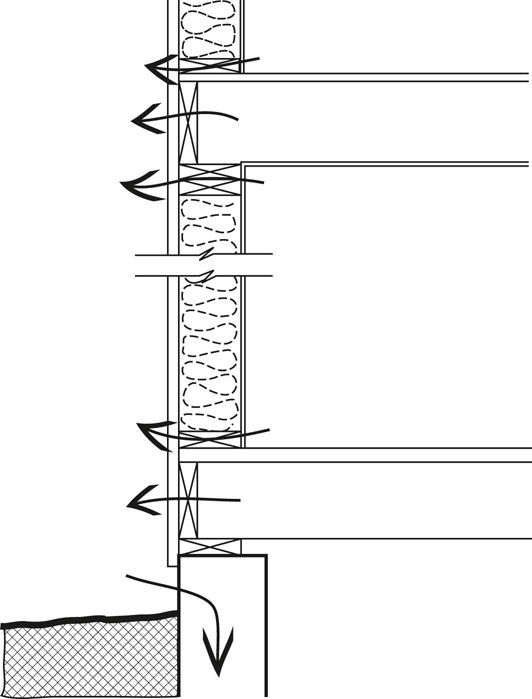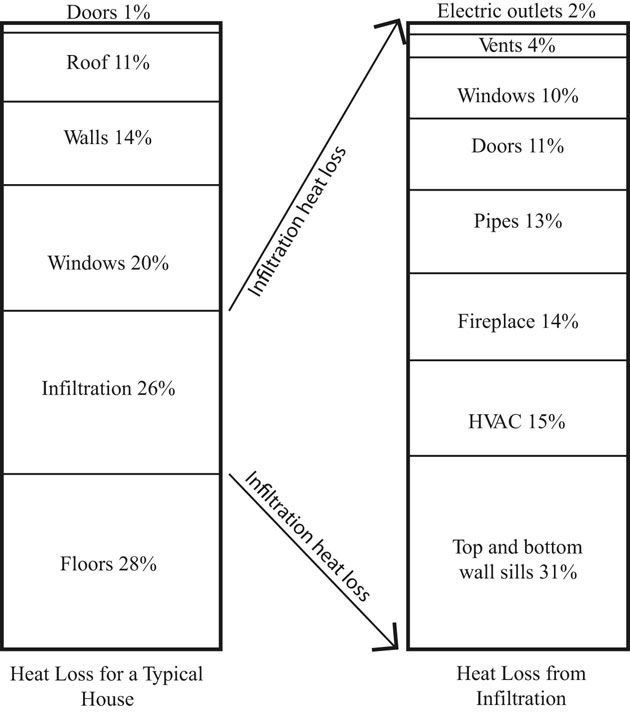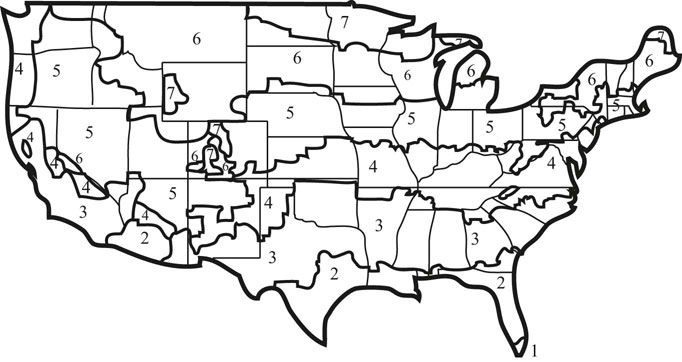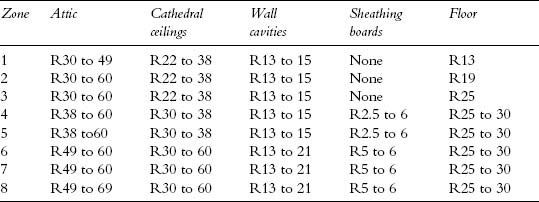Conventional platform framing with insulation bats filling the open spaces between the 2 × 4 stud framing leaves multiple thermal bridges through the wood framing to the outside (Figure 17.1). Each stud reaches all the way through the wall. The framing around windows and doors reaches all the way through the wall. The sill plates reach all the way through the walls and often insulation is not placed against the band joists. Ceilings are usually insulated at a higher level than floors and walls. The heat losses from a typical house are as follows: infiltration, 26 percent, floors, 28 percent, windows, 20 percent, walls, 14 percent, roof, 11 percent, and doors, 1 percent (Nisson and Gautam 1985, 38).
The framing around doors and windows provide air gaps between the inside of the house and the outside. These gaps, especially the gaps between the rough framing and window and door frames, need to be filled with sealant to minimize air leakage. It is also important to put a bead of sealant on sill plates to limit air leakage. The most overlooked air leakage problems are openings through the ceiling into the attic. Recessed light fixtures, attic access hatches, pluming pipe and HVAC vents need to be sealed. The ceiling surface should be extended from plate to plate with any dropped soffits added later to avoid a large heat loss path to the attic.
Air infiltration heat loss in a well-insulated and sealed house causes about one quarter of the heating needs. Infiltration heat losses come from the following places (Figure 17.2): sills at the ceiling and floor, 31 percent, HVAC, 15 percent, fireplace, 14 percent, pipes, 13 percent, doors, 11 percent, windows, 10 percent, vents, 4 percent, and electrical outlets, 2 percent (Nisson and Gautam 1985, 42). Note how much air infiltration happens at the sill plates where the wall meets the floor and the ceiling. Also note how much air leakage happens through a fireplace even with the flue closed. If one leaves the flue open the air leakage will increase. The air leakage through a fireplace dramatically increases when there is a fire in an open fireplace. The fire creates a thermal draft drawing heating system warmed air out of the house which will suck outside cold air in through cracks around windows, doors and through sill plates. A fireplace with glass doors, access to outside combustion air, and a path for room air to circulate behind the steel fire box and back into the room will add heat to the room.

FIGURE 17.1 Thermal bridging in traditional platform framing.
Sealing up all the cracks around windows, doors, sill plates, and openings through the ceiling caused by light fixtures, pipes, dropped soffits, and access hatches can cause a house to be sealed too tightly. The answer is to install an air-to-air heat exchanger to bring in outside air. The most effective heat exchangers are counter flow, where the outside air is flowing in the opposite direction to the inside air. This creates a constant temperature difference between the two air flows, which maximizes the heat transfer.
High levels of insulation are easier to achieve with simple shapes. Corners are harder to insulate than straight walls. Flat ceilings with a vented attic above are easier to insulate to a high level than cathedral ceilings. Cathedral ceilings with simple gable shapes are easier to insulate than cathedral ceilings with complex dormer windows added on. (See Figure 17.3 and Table 17.1 for insulation levels by climate zone in the US.)

FIGURE 17.2 Heat loss paths for a typical American house.
A two story house with the same floor area as a single story house will have less exposed exterior surface area. However, the single story house is easier to insulate to a high level because it is easier to insulate a ceiling to very high levels than a wall. Single story houses have a higher ceiling to wall ratio (Nisson and Gautam 1985, 69).
Ceilings with vented attic space above are fairly easy to insulate to very high levels. When using batt insulation, use two layers with the top layer placed perpendicular to the batts that are placed between the ceiling rafters. This reduces thermal bridging through the ceiling rafters. R levels (resistance to heat flow) of 50 to 60 (hr, sqft, F/Btu) are relatively easy to achieve. Plastic inserts are often necessary to ensure that air can circulate from the eaves past the insulation into the vented attic above. Cathedral ceilings are best done with trusses. Trusses provide more depth than traditional rafters. The extra depth can contain more insulation while still providing for ventilation above the insulation from the eaves to the ridge (Nisson and Gautam 1985, 142–147).
A typical 2 × 4 stud wall is framed at 16 inches on center with the spaces between the studs filled with fiberglass batt insulation. The resulting insulation level is R-11 to R-15 depending on the batt used. The most straightforward way to increase the insulation levels is to go to 2 × 6 framing which can be insulated to R-19. If 2 inches of rigid insulation is added on the outside of the wall the insulation level becomes R-29, and the thermal bridging of the wood studs is interrupted by the continuous rigid insulation. Using 2 × 8 framing with the cavities filled with batt insulation also produces an R-29 insulated wall. Another way to achieve high insulation levels is to frame a double wall with 2 × 4 studs with a 3.5 inch space between the two stud walls. All three of these spaces are filled with fiberglass batt insulation, resulting in an R-33 wall (Nisson and Gautam 1985, 85). Plywood is necessary to span between the double walls to close off openings for doors and windows and to connect sills and plates. Rough openings need to be sized ½ inch larger than called for to accommodate the ½ inch plywood (Nisson and Gautam 1985, 101).
Basements lose heat primarily through the foundation wall. The basement floor may be cool because the ground underneath is cool but the primary heat loss is through the walls, especially the part of the walls near the surface of the ground. Concrete is a much better conductor of heat than earth, so concrete basement walls should be insulated on the outside of the wall. If the insulation is placed on the inside of the concrete basement wall, winter cold will be conducted down the concrete wall causing the ground near the wall to be colder than if the insulation were on the outside of the wall. Concrete block basement walls need to be completely filled with grout or concrete. If the hollow spaces of the concrete blocks are left open, convection currents will pump cold air down from where the wall is exposed to the lower parts of the wall, causing excessive heat loss (Nisson and Gautam 1985, 120–123).

FIGURE 17.3 Map of the United States with weather zones. Thermal insulation levels for these zones are listed in Table 17.1.
Source: U.S. Department of Energy, Tips, Insulation. http://www.energy.gov/energysaver/articles/tips-insulation.
TABLE 17.1 Insulation levels for attics, cathedral ceilings, cavity walls, sheathing, and floors by weather zone

Source: U.S. Department of Energy, Tips, Insulation. http://www.energy.gov/energysaver/articles/tips-insulation.