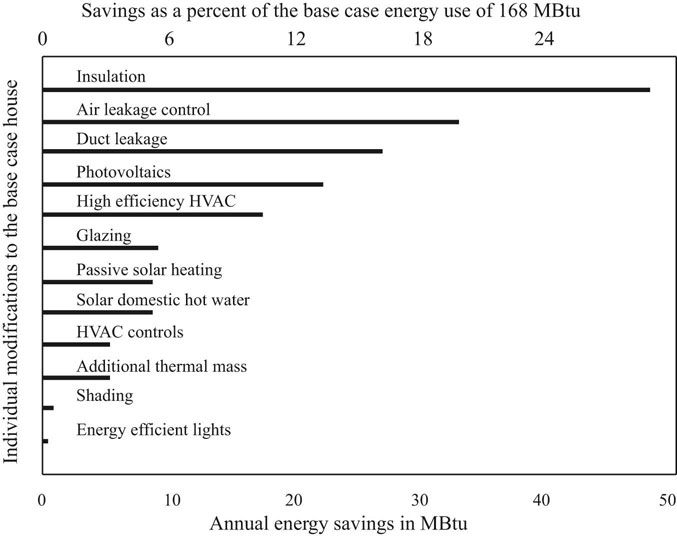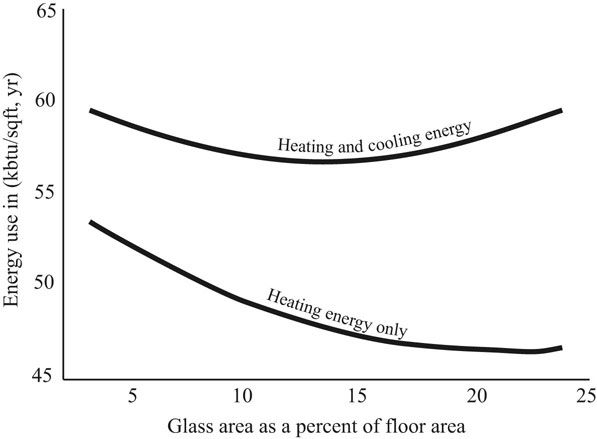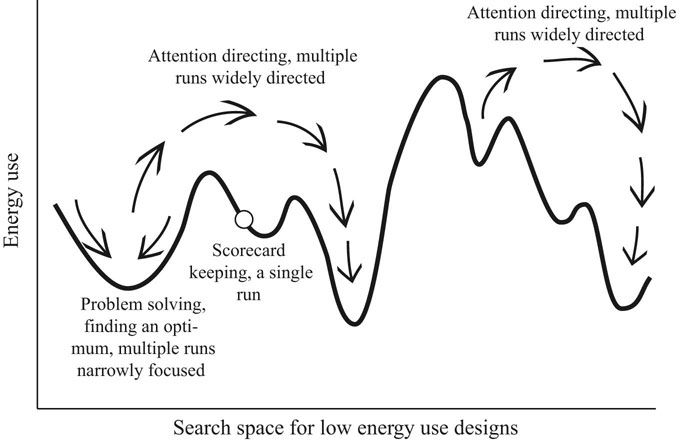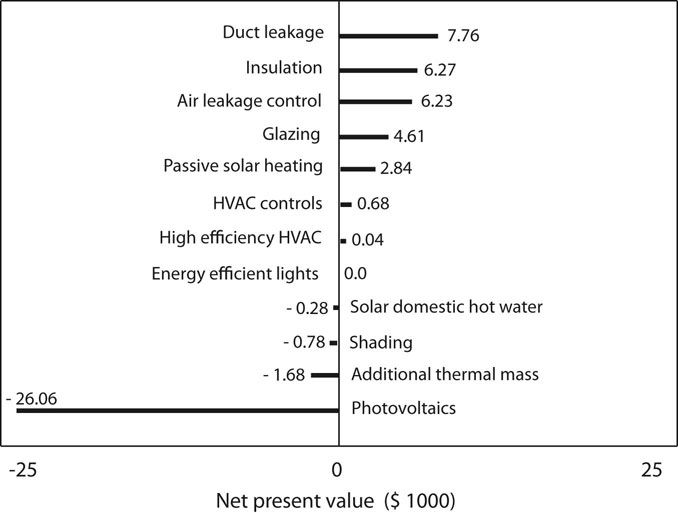There are three ways to use computer energy simulation software. The simplest is scorekeeping, which involves a single energy simulation run yielding the energy use for the current building design. The next level of analysis is problem solving. Problem solving points designers toward a proper course of action. This requires multiple energy simulation runs to determine optimum design features. At the highest level is attention directing. Attention directing is about guidance in knowing what questions to ask or what problems should be solved and in what order (Mason and Swanson 1981, 14).
If a search space is envisioned as a mountain range with peaks and valleys with the valleys representing low energy designs, the object of design is to find the lowest valley (Figure 11.1). Scorekeeping, a single run of an energy analysis computer program provides almost no usable design information. The single run’s main usefulness is after the design is finished to show compliance with energy codes and to claim LEED energy and atmosphere points. Problem solving can find a local optimum point but it is not capable of jumping out of the valley it is located in to search for better lower valleys. Attention directing is designed to look at a wider range to find lower valleys and better overall solutions.
Multiple runs of a computer program each looking at an individual energy design option provide an overview of what features save the most energy (Figure 11.2). This information can then be combined with cost estimate information to point the designer at the most cost effective energy design features (Figure 11.3). Attention is directed to the most effective way to lower energy use.
A classic example of problem solving is determining what area of south glass a passive solar design should employ. The rules of thumb suggest a south glass area of about 20 percent of the floor area, and thermal mass of 4 to 5 times the window area 4 inches thick. Multiple computer runs slowly increasing the glass area can find an optimum glass area (Figure 11.4). For a house in Sterling, Virginia, in a heating only situation, the optimum south glass area is 21 percent of floor area. Note however that the bottom of the optimum curve is very flat so there is a range of glass areas from 19 to 24 percent of floor area that will result in almost identical heating energy use. In a heating and cooling situation the optimum south glass area is 12 percent of floor area with a flat bottom range of 9 to 14 percent of floor area.
FIGURE 11.1 Attention directing needs to take a broad view of the energy design process to discover the best strategic approach.

FIGURE 11.2 Annual energy savings for each individually applied energy design feature of a residential design.
FIGURE 11.3 The net present value combines the cost of the energy design feature with the savings per year from the energy design feature over 20 years.

FIGURE 11.4 Multiple computer program runs slowly increasing the south window area can determine the optimum south glass area.

